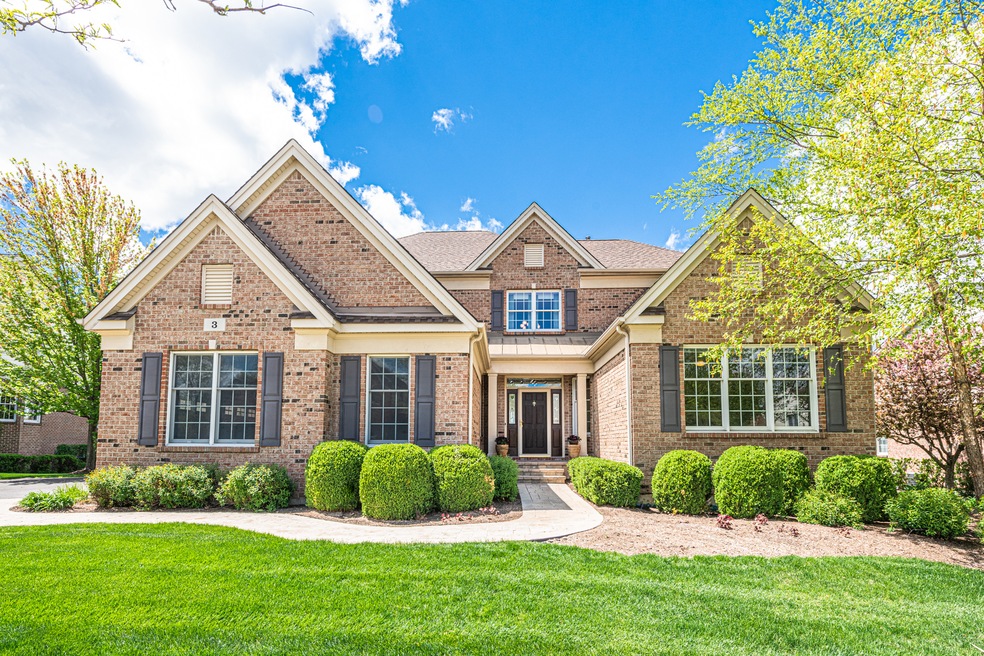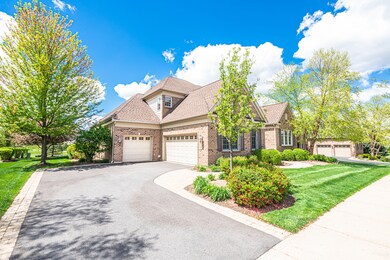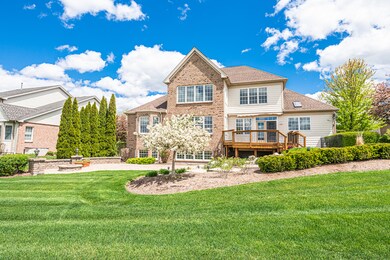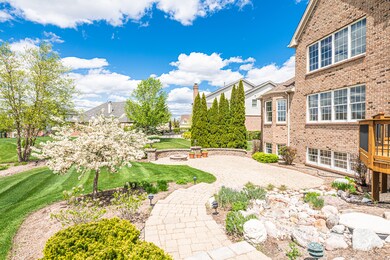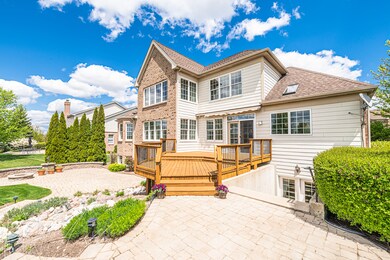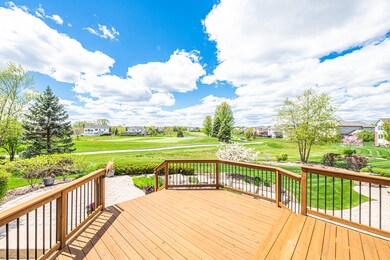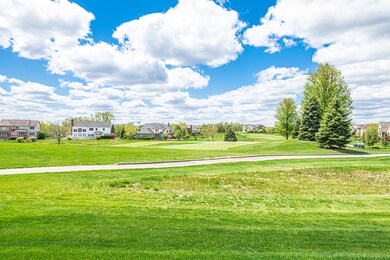
3 Eagle Ridge Dr Hawthorn Woods, IL 60047
Hawthorn Woods Country Club NeighborhoodEstimated Value: $728,000 - $816,000
Highlights
- Golf Course Community
- Home Theater
- Clubhouse
- Fremont Intermediate School Rated A-
- Gated Community
- Deck
About This Home
As of June 2021Spectacular all brick custom estate located in the highly sought after Hawthorn Woods Country Club neighborhood with a Golf Course view! Featuring a first floor master bedroom, a completely open floor plan with 19 foot ceilings in the Great Room, walk out lower level offering a theatre, bar, recreation room, exercise room, workroom, storage and a full bath! Beautiful landscaped backyard with a deck, fire-pit and waterfall perfect this property! Photography and videography being completed this week.
Last Agent to Sell the Property
Jameson Sotheby's International Realty License #471000677 Listed on: 05/17/2021

Home Details
Home Type
- Single Family
Est. Annual Taxes
- $14,419
Year Built
- Built in 2005
Lot Details
- 0.32 Acre Lot
- Lot Dimensions are 88x98x156x145
- Property has an invisible fence for dogs
- Paved or Partially Paved Lot
- Sprinkler System
HOA Fees
Parking
- 3 Car Attached Garage
- Garage Door Opener
- Driveway
- Parking Included in Price
Home Design
- Brick Exterior Construction
- Concrete Perimeter Foundation
Interior Spaces
- 3,401 Sq Ft Home
- 2-Story Property
- Wet Bar
- Central Vacuum
- Vaulted Ceiling
- Ceiling Fan
- Electric Fireplace
- Blinds
- Drapes & Rods
- Display Windows
- French Doors
- Entrance Foyer
- Great Room with Fireplace
- Formal Dining Room
- Home Theater
- Home Office
- Recreation Room
- Loft
- Lower Floor Utility Room
- Home Gym
- Storm Screens
Kitchen
- Breakfast Bar
- Built-In Double Oven
- Range with Range Hood
- Microwave
- Freezer
- Portable Dishwasher
- Wine Refrigerator
- Granite Countertops
- Disposal
Flooring
- Wood
- Partially Carpeted
Bedrooms and Bathrooms
- 3 Bedrooms
- 3 Potential Bedrooms
- Main Floor Bedroom
- Walk-In Closet
- Bathroom on Main Level
- Dual Sinks
- Separate Shower
Laundry
- Laundry on main level
- Dryer
- Washer
- Sink Near Laundry
Finished Basement
- Walk-Out Basement
- Basement Fills Entire Space Under The House
- Sump Pump
- Finished Basement Bathroom
Outdoor Features
- Deck
- Fire Pit
Schools
- Fremont Middle School
- Mundelein Cons High School
Utilities
- Zoned Heating and Cooling
- Heating System Uses Natural Gas
- 200+ Amp Service
- Community Well
Community Details
Overview
- Association fees include exterior maintenance, lawn care, snow removal
- Liz Teague Association, Phone Number (877) 999-6491
- Hawthorn Woods Country Club Subdivision, Burlington Model Floorplan
- Property managed by First Service Residential
Recreation
- Golf Course Community
- Tennis Courts
- Community Pool
Additional Features
- Clubhouse
- Gated Community
Ownership History
Purchase Details
Purchase Details
Home Financials for this Owner
Home Financials are based on the most recent Mortgage that was taken out on this home.Purchase Details
Home Financials for this Owner
Home Financials are based on the most recent Mortgage that was taken out on this home.Similar Homes in the area
Home Values in the Area
Average Home Value in this Area
Purchase History
| Date | Buyer | Sale Price | Title Company |
|---|---|---|---|
| Magdaline Liosatos Living Trust | -- | Bott & Associates Ltd | |
| Magdaline Liosatos Living Trust | -- | None Listed On Document | |
| Liosatos Magdaline | $595,000 | Attorneys Ttl Guaranty Fund | |
| Becker William | $797,000 | First American Title |
Mortgage History
| Date | Status | Borrower | Loan Amount |
|---|---|---|---|
| Previous Owner | Liosatos Magdaline | $350,000 | |
| Previous Owner | Becker William | $600,000 |
Property History
| Date | Event | Price | Change | Sq Ft Price |
|---|---|---|---|---|
| 06/25/2021 06/25/21 | Sold | $595,000 | -3.3% | $175 / Sq Ft |
| 05/17/2021 05/17/21 | Pending | -- | -- | -- |
| 05/17/2021 05/17/21 | For Sale | -- | -- | -- |
| 05/17/2021 05/17/21 | For Sale | $615,000 | -- | $181 / Sq Ft |
Tax History Compared to Growth
Tax History
| Year | Tax Paid | Tax Assessment Tax Assessment Total Assessment is a certain percentage of the fair market value that is determined by local assessors to be the total taxable value of land and additions on the property. | Land | Improvement |
|---|---|---|---|---|
| 2024 | $17,411 | $244,546 | $31,877 | $212,669 |
| 2023 | $15,966 | $213,396 | $27,816 | $185,580 |
| 2022 | $15,966 | $193,293 | $28,503 | $164,790 |
| 2021 | $15,101 | $179,944 | $27,505 | $152,439 |
| 2020 | $14,145 | $174,992 | $26,748 | $148,244 |
| 2019 | $14,409 | $178,050 | $25,868 | $152,182 |
| 2018 | $15,343 | $192,673 | $37,882 | $154,791 |
| 2017 | $15,138 | $186,609 | $36,690 | $149,919 |
| 2016 | $14,842 | $177,234 | $34,847 | $142,387 |
| 2015 | $14,672 | $166,152 | $32,668 | $133,484 |
| 2014 | $15,932 | $167,688 | $33,344 | $134,344 |
| 2012 | $15,168 | $181,648 | $35,398 | $146,250 |
Agents Affiliated with this Home
-
Constance Y. Antoniou

Seller's Agent in 2021
Constance Y. Antoniou
Jameson Sotheby's International Realty
(847) 508-7775
1 in this area
182 Total Sales
-
Kate Fanselow

Seller Co-Listing Agent in 2021
Kate Fanselow
Compass
(773) 621-4597
2 in this area
102 Total Sales
-
John Safakas

Buyer's Agent in 2021
John Safakas
The McDonald Group
(847) 845-5879
1 in this area
6 Total Sales
Map
Source: Midwest Real Estate Data (MRED)
MLS Number: 11074984
APN: 10-28-405-031
- 36 Tournament Dr N
- 36 Tournament Dr N
- 36 Tournament Dr N
- 2 Harborside Way
- 4 Harborside Way
- 6 Harborside Way
- 20 Harborside Way
- 80 Tournament Dr N
- 3 Harborside Way
- 5 Harborside Way
- 7 Harborside Way
- 27802 N Owens Rd
- 4 Olympia Fields Ct
- 7 Olympia Fields Ct
- 27554 S Turf Hill Dr Unit N
- 21707 W Lakeview Pkwy
- 27473 N La Vista Dr
- 19 Tournament Dr N
- 9 Tournament Dr N
- 181 N Meadowlark Dr
- 3 Eagle Ridge Dr
- 5 Eagle Ridge Dr
- 1 Eagle Ridge Dr
- 28 Championship Pkwy
- 7 Eagle Ridge Dr
- 2 Eagle Ridge Dr
- 6 Eagle Ridge Dr
- 4 Eagle Ridge Dr
- 26 Championship Pkwy
- 8 Eagle Ridge Dr
- 10 Eagle Ridge Dr
- 24 Championship Pkwy
- 11 Eagle Ridge Dr
- 31 Championship Pkwy
- 29 Championship Pkwy
- 27032 N Gilmer Rd
- 12 Eagle Ridge Dr
- 27 Championship Pkwy
- 27000 Gilmer Rd
- 27000 N Gilmer Rd
