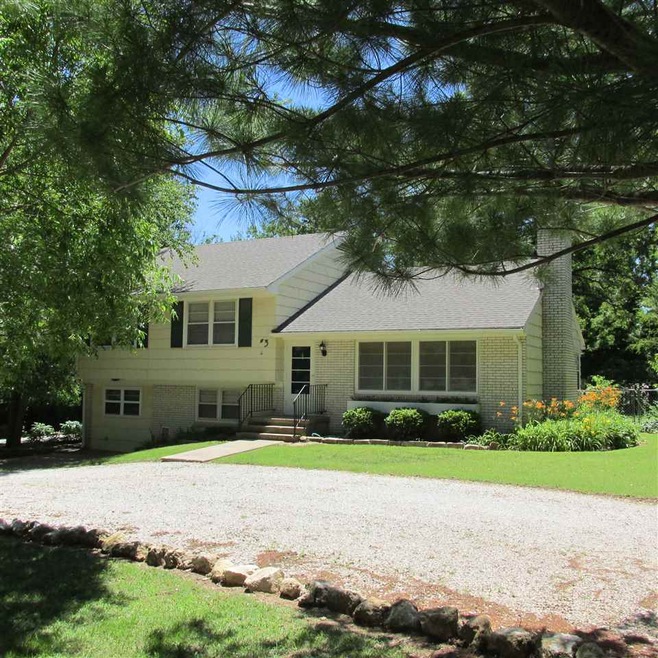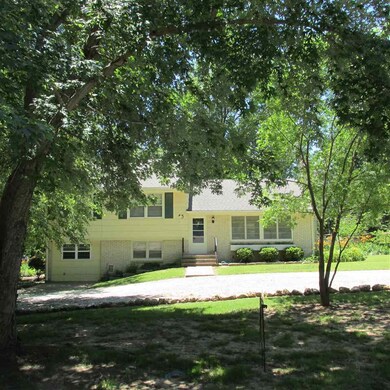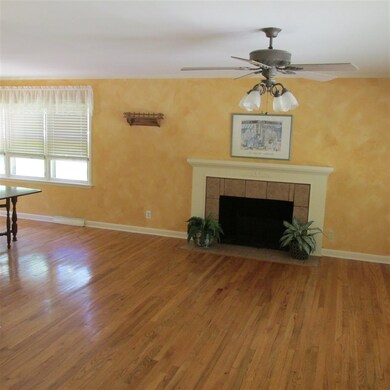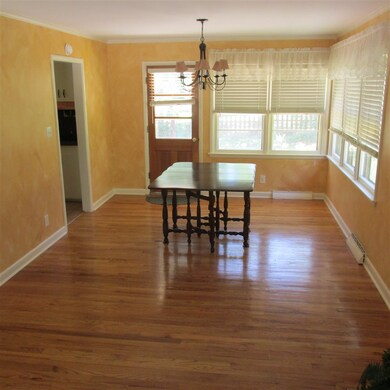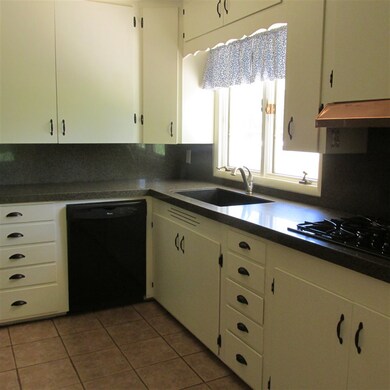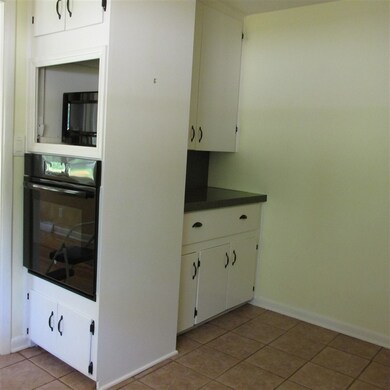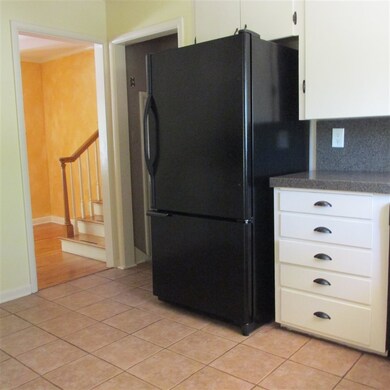
3 Eastridge Dr Arkansas City, KS 67005
Highlights
- Wooded Lot
- Wood Flooring
- Fireplace
- Traditional Architecture
- 2 Car Detached Garage
- Storm Windows
About This Home
As of June 2020Nestled among the trees in beautiful Crestwood Addition you'll find this bright and cheery tri-level home that has everything you need! Large rooms include oversized living room/dining room with w/b fireplace (never used by current owner) and lovely original wood floors. Kitchen has been updated with Granite, a large deep farmhouse sink and newer appliances which stay with the home and tile floor. Up a short flight of stairs find 3 nice sized bedrooms, including a master suite with double closets and 3/4 bath. Down the short flight to find a TV/family room and another bedroom. 3 total baths, including one in the laundry room/mud room. There is a huge amount of storage throughout this home. Central heat/air has been updated and home has an attic fan as well. Breezeway from the home to the oversized double garage with a lovely shaded patio and a fenced backyard large enough for all your outdoor activities. Abundant flowers, shrubbery and trees occupy the front, sides and back yard for your enjoyment, a gardeners wonderland. Stone patio. Fenced backyard. Playset included if desired. Circle drive in front and plenty of off-street parking. Home has been lovingly cared for throughout the years and it is ready for a new family to love it and enjoy all it has to offer.
Last Agent to Sell the Property
Sue Turney
United Agency License #BR00053206 Listed on: 06/06/2016
Last Buyer's Agent
PAM PETERSON
Coldwell Banker Plaza Real Estate License #BR00052637
Home Details
Home Type
- Single Family
Est. Annual Taxes
- $2,870
Year Built
- Built in 1955
Lot Details
- 0.74 Acre Lot
- Chain Link Fence
- Irregular Lot
- Wooded Lot
Parking
- 2 Car Detached Garage
Home Design
- Traditional Architecture
- Tri-Level Property
- Frame Construction
- Composition Roof
Interior Spaces
- Ceiling Fan
- Fireplace
- Window Treatments
- Family Room
- Combination Dining and Living Room
- Wood Flooring
- Attic Fan
Kitchen
- Oven or Range
- Plumbed For Gas In Kitchen
- Microwave
- Dishwasher
- Disposal
Bedrooms and Bathrooms
- 4 Bedrooms
- En-Suite Primary Bedroom
- 3 Full Bathrooms
- Shower Only
Finished Basement
- Partial Basement
- Bedroom in Basement
- Finished Basement Bathroom
- Laundry in Basement
Home Security
- Storm Windows
- Storm Doors
Outdoor Features
- Patio
- Rain Gutters
Schools
- Roosevelt Elementary School
- Arkansas City Middle School
- Arkansas City High School
Utilities
- Forced Air Heating and Cooling System
- Heating System Uses Gas
- Septic Tank
Community Details
- Crestwood Subdivision
Listing and Financial Details
- Assessor Parcel Number 29929-0-30-04-002.00-0
Ownership History
Purchase Details
Home Financials for this Owner
Home Financials are based on the most recent Mortgage that was taken out on this home.Purchase Details
Purchase Details
Home Financials for this Owner
Home Financials are based on the most recent Mortgage that was taken out on this home.Similar Homes in Arkansas City, KS
Home Values in the Area
Average Home Value in this Area
Purchase History
| Date | Type | Sale Price | Title Company |
|---|---|---|---|
| Warranty Deed | -- | Security 1St Title | |
| Warranty Deed | -- | Security 1St Title |
Mortgage History
| Date | Status | Loan Amount | Loan Type |
|---|---|---|---|
| Open | $145,000 | New Conventional | |
| Previous Owner | $114,400 | New Conventional |
Property History
| Date | Event | Price | Change | Sq Ft Price |
|---|---|---|---|---|
| 06/02/2020 06/02/20 | Sold | -- | -- | -- |
| 04/27/2020 04/27/20 | Pending | -- | -- | -- |
| 04/13/2020 04/13/20 | For Sale | $165,000 | +12.2% | $82 / Sq Ft |
| 07/22/2016 07/22/16 | Sold | -- | -- | -- |
| 06/28/2016 06/28/16 | Pending | -- | -- | -- |
| 06/06/2016 06/06/16 | For Sale | $147,000 | -- | $73 / Sq Ft |
Tax History Compared to Growth
Tax History
| Year | Tax Paid | Tax Assessment Tax Assessment Total Assessment is a certain percentage of the fair market value that is determined by local assessors to be the total taxable value of land and additions on the property. | Land | Improvement |
|---|---|---|---|---|
| 2025 | $4,612 | $28,896 | $2,469 | $26,427 |
| 2024 | $4,612 | $26,858 | $2,469 | $24,389 |
| 2023 | $4,302 | $23,651 | $2,469 | $21,182 |
| 2022 | $3,739 | $20,180 | $2,248 | $17,932 |
| 2021 | $3,739 | $18,746 | $2,151 | $16,595 |
| 2020 | $3,335 | $16,687 | $1,501 | $15,186 |
| 2019 | $3,246 | $16,360 | $2,075 | $14,285 |
| 2018 | $3,225 | $16,360 | $2,400 | $13,960 |
| 2017 | $3,232 | $16,360 | $1,277 | $15,083 |
| 2016 | $2,802 | $14,505 | $1,808 | $12,697 |
| 2015 | -- | $14,505 | $1,808 | $12,697 |
| 2014 | -- | $14,505 | $1,385 | $13,120 |
Agents Affiliated with this Home
-
B
Seller's Agent in 2020
Brooke Padgett
Berkshire Hathaway PenFed Realty
-
S
Seller's Agent in 2016
Sue Turney
United Agency
-
P
Buyer's Agent in 2016
PAM PETERSON
Coldwell Banker Plaza Real Estate
Map
Source: South Central Kansas MLS
MLS Number: 521023
APN: 299-29-0-30-04-002.00-0
