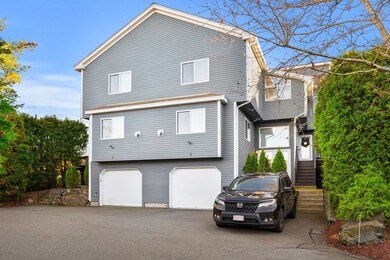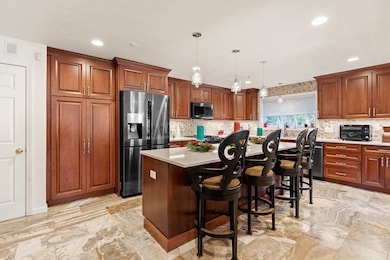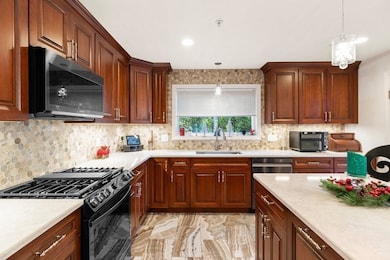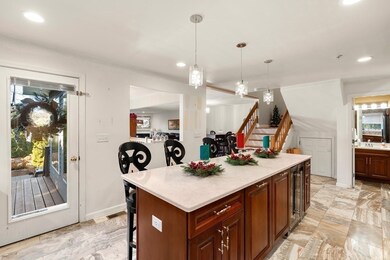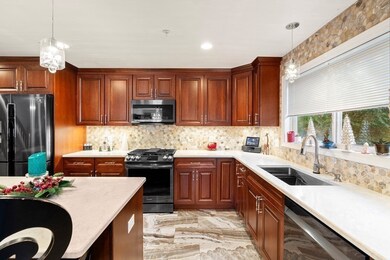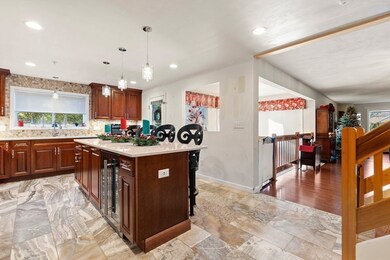
3 Eclipse Ln Salem, MA 01970
Highland Avenue NeighborhoodHighlights
- Fireplace in Primary Bedroom
- Property is near public transit
- Wood Flooring
- Deck
- Cathedral Ceiling
- Loft
About This Home
As of December 2023Welcome to 3 Eclipse Ln in desirable Green Dolphin Village Condos! This multi-level townhouse has been lovingly maintained to include a tasteful kitchen remodel, updated flooring throughout & custom cabinetry installed in loft/office space. You will benefit from the many newer features: hot water heater, water treatment system, LG washer/dryer, central vacuum and more. Kitchen was completely redone in 2021 with Thomasville cherry cabinets, undermount lighting, quartz countertops, stone travertine tiles & coordinating backsplash, all new Samsung appliances, crystal pendants over the kitchen island, wine chiller and natural gas range. Living room has newer vinyl flooring and gas fireplace. Primary bedroom has gas fireplace & walk-in closet. Second bedroom has en-suite bathroom & 2 closets. A 3rd bedroom on the 1st level includes generous closet. Garage was upgraded with epoxy flooring.
Townhouse Details
Home Type
- Townhome
Est. Annual Taxes
- $6,029
Year Built
- Built in 1999 | Remodeled
HOA Fees
- $420 Monthly HOA Fees
Parking
- 2 Car Attached Garage
- Tuck Under Parking
- Tandem Parking
- Open Parking
- Deeded Parking
Home Design
- Frame Construction
- Shingle Roof
Interior Spaces
- 2,240 Sq Ft Home
- 4-Story Property
- Central Vacuum
- Cathedral Ceiling
- Ceiling Fan
- Decorative Lighting
- 2 Fireplaces
- Window Screens
- Loft
Kitchen
- Range<<rangeHoodToken>>
- <<microwave>>
- Dishwasher
- Wine Cooler
- Solid Surface Countertops
Flooring
- Wood
- Wall to Wall Carpet
- Stone
- Ceramic Tile
- Vinyl
Bedrooms and Bathrooms
- 2 Bedrooms
- Fireplace in Primary Bedroom
- Primary bedroom located on third floor
- Walk-In Closet
Laundry
- Dryer
- Washer
Utilities
- Forced Air Heating and Cooling System
- 2 Cooling Zones
- 2 Heating Zones
- Heating System Uses Natural Gas
- Natural Gas Connected
- Water Treatment System
- Water Softener
Additional Features
- Whole House Vacuum System
- Deck
- End Unit
- Property is near public transit
Listing and Financial Details
- Assessor Parcel Number M:07 L:0081 S:904,3159624
Community Details
Overview
- Association fees include insurance, maintenance structure, road maintenance, ground maintenance, snow removal
- 172 Units
- Green Dolphin Village Condominium Trust Community
Amenities
- Shops
Pet Policy
- Pets Allowed
Ownership History
Purchase Details
Home Financials for this Owner
Home Financials are based on the most recent Mortgage that was taken out on this home.Purchase Details
Purchase Details
Home Financials for this Owner
Home Financials are based on the most recent Mortgage that was taken out on this home.Purchase Details
Purchase Details
Home Financials for this Owner
Home Financials are based on the most recent Mortgage that was taken out on this home.Purchase Details
Similar Homes in Salem, MA
Home Values in the Area
Average Home Value in this Area
Purchase History
| Date | Type | Sale Price | Title Company |
|---|---|---|---|
| Not Resolvable | $467,000 | None Available | |
| Quit Claim Deed | -- | -- | |
| Deed | -- | -- | |
| Deed | -- | -- | |
| Deed | -- | -- | |
| Deed | $390,000 | -- | |
| Deed | $267,705 | -- |
Mortgage History
| Date | Status | Loan Amount | Loan Type |
|---|---|---|---|
| Previous Owner | $117,000 | Purchase Money Mortgage | |
| Previous Owner | $125,000 | Purchase Money Mortgage | |
| Previous Owner | $25,000 | No Value Available |
Property History
| Date | Event | Price | Change | Sq Ft Price |
|---|---|---|---|---|
| 12/13/2023 12/13/23 | Sold | $590,000 | -1.5% | $263 / Sq Ft |
| 12/02/2023 12/02/23 | Pending | -- | -- | -- |
| 11/22/2023 11/22/23 | For Sale | $599,000 | +28.3% | $267 / Sq Ft |
| 04/16/2020 04/16/20 | Sold | $467,000 | -2.7% | $208 / Sq Ft |
| 03/09/2020 03/09/20 | Pending | -- | -- | -- |
| 03/02/2020 03/02/20 | Price Changed | $479,900 | -2.0% | $214 / Sq Ft |
| 01/17/2020 01/17/20 | For Sale | $489,900 | -- | $219 / Sq Ft |
Tax History Compared to Growth
Tax History
| Year | Tax Paid | Tax Assessment Tax Assessment Total Assessment is a certain percentage of the fair market value that is determined by local assessors to be the total taxable value of land and additions on the property. | Land | Improvement |
|---|---|---|---|---|
| 2025 | $6,568 | $579,200 | $0 | $579,200 |
| 2024 | $6,663 | $573,400 | $0 | $573,400 |
| 2023 | $6,029 | $481,900 | $0 | $481,900 |
| 2022 | $5,923 | $447,000 | $0 | $447,000 |
| 2021 | $5,847 | $423,700 | $0 | $423,700 |
| 2020 | $6,284 | $434,900 | $0 | $434,900 |
| 2019 | $6,282 | $416,000 | $0 | $416,000 |
| 2018 | $6,054 | $383,500 | $0 | $383,500 |
| 2017 | $5,922 | $373,400 | $0 | $373,400 |
| 2016 | $5,582 | $356,200 | $0 | $356,200 |
| 2015 | $5,611 | $341,900 | $0 | $341,900 |
Agents Affiliated with this Home
-
Denise Clermont

Seller's Agent in 2023
Denise Clermont
Coldwell Banker Realty
(603) 348-7421
1 in this area
61 Total Sales
-
Richard Harkins
R
Buyer's Agent in 2023
Richard Harkins
EWK Realty
(781) 844-1347
1 in this area
39 Total Sales
-
Rich Powers

Seller's Agent in 2020
Rich Powers
Toner Real Estate, LLC
(781) 608-6628
2 in this area
115 Total Sales
-
Robert Tunnera

Buyer's Agent in 2020
Robert Tunnera
Tunnera Real Estate
(508) 414-0838
37 Total Sales
Map
Source: MLS Property Information Network (MLS PIN)
MLS Number: 73182344
APN: SALE-000007-000000-000081-000904-000904
- 31 Bengal Ln
- 29 Bengal Ln
- 6 Good Hope Ln Unit 159B
- 16 Admirals Ln Unit 16
- 288 Highland Ave
- 29 1st St Unit C
- 9 Clark Ave
- 13 Clark Ave
- 25 Appleby Rd
- 8 Wyman Ave
- 17 Lions Ln
- 3 Carriage Hill Ln
- 6 Valley St
- 128 Windsor Ave
- 1 Fletcher Way Unit B
- 8 Manning Rd
- 44 Valley Rd
- 21 Parlee St
- 14 Russell Dr Unit D
- 5 Willson Rd

