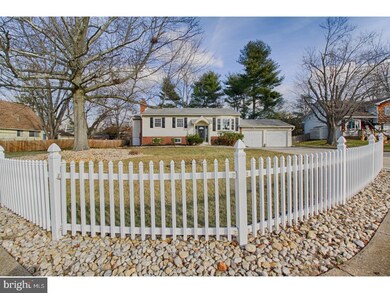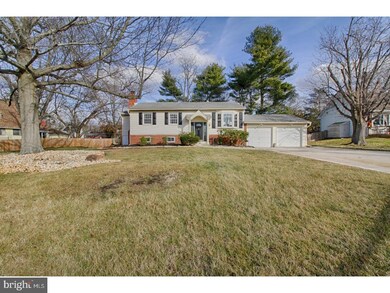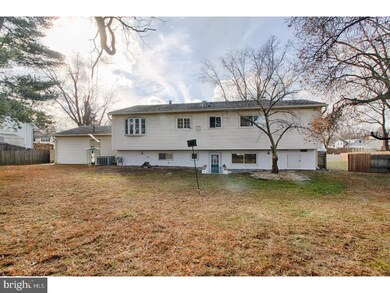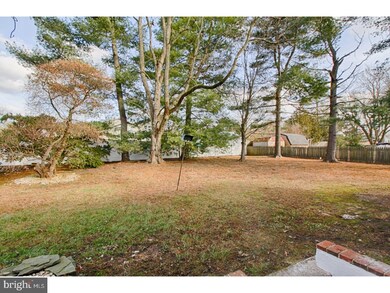
3 Edgehill Rd Gibbsboro, NJ 08026
Highlights
- Traditional Architecture
- 1 Fireplace
- No HOA
- Eastern Regional High School Rated A
- Corner Lot
- Eat-In Kitchen
About This Home
As of March 2018Public: STUNNING is the word that best describes this 3bd 2.5ba home in the Cameo Village section of Gibbsboro. This home has been completely renovated down to the studs. The home has been renewed with brand new energy efficient insulation and brand new Sheetrock throughout. The exterior of the home features a newer roof and newer vinyl siding. There is also a large two car garage that provides ample space for your vehicles and for storage. This corner lot property features a large front yard and a "ginormous" fenced in private back yard. The interior of the home has been renovated with many high end finishes that you would typically find in higher end homes. In the kitchen, you will find new beautiful white shaker cabinets with soft close drawers and doors. In addition to the bright LED recessed lighting in the kitchen, there are beautiful brand new stainless appliances and absolutely stunning granite countertops. The bathrooms have been meticulously renovated with high end Italian Porcelain tile and modern vanities with fixtures. The master bedroom has been expanded with additional square footage making it one of the largest master bedroom's in Cameo Village. The master bathroom is simply to die for with a shower system featuring a rain head, jets and sprayers. Other quality touches include brand new trim around the doors and windows, brand new 5 1/4 inch baseboards throughout and refinished hardwood floors on the entire upper level. Finally, adding to the living space is a fully finished basement with new carpeting and a beautiful powder room. In all, this is an exceptional home offering spaciousness, value and comfort with high end amenities. This one will not disappoint!!!
Last Agent to Sell the Property
BHHS Fox & Roach-Marlton License #229421 Listed on: 01/20/2018

Home Details
Home Type
- Single Family
Est. Annual Taxes
- $7,037
Year Built
- Built in 1958
Lot Details
- 0.35 Acre Lot
- Lot Dimensions are 120x126
- Corner Lot
Home Design
- Traditional Architecture
- Bi-Level Home
- Vinyl Siding
Interior Spaces
- 1,890 Sq Ft Home
- 1 Fireplace
- Family Room
- Living Room
- Dining Room
- Eat-In Kitchen
- Laundry Room
Bedrooms and Bathrooms
- 3 Bedrooms
- En-Suite Primary Bedroom
Finished Basement
- Basement Fills Entire Space Under The House
- Exterior Basement Entry
- Laundry in Basement
Parking
- 2 Parking Spaces
- Driveway
Utilities
- Central Air
- Heating System Uses Gas
- Natural Gas Water Heater
Community Details
- No Home Owners Association
- Cameo Village Subdivision
Listing and Financial Details
- Tax Lot 00011
- Assessor Parcel Number 13-00102-00011
Ownership History
Purchase Details
Home Financials for this Owner
Home Financials are based on the most recent Mortgage that was taken out on this home.Purchase Details
Home Financials for this Owner
Home Financials are based on the most recent Mortgage that was taken out on this home.Purchase Details
Home Financials for this Owner
Home Financials are based on the most recent Mortgage that was taken out on this home.Similar Homes in Gibbsboro, NJ
Home Values in the Area
Average Home Value in this Area
Purchase History
| Date | Type | Sale Price | Title Company |
|---|---|---|---|
| Quit Claim Deed | $128,128 | Amrock | |
| Deed | $267,500 | Title America Agency Corp | |
| Deed | $171,500 | Foundation Title Llc |
Mortgage History
| Date | Status | Loan Amount | Loan Type |
|---|---|---|---|
| Open | $269,500 | New Conventional | |
| Previous Owner | $261,508 | New Conventional | |
| Previous Owner | $230,850 | New Conventional | |
| Previous Owner | $227,375 | New Conventional |
Property History
| Date | Event | Price | Change | Sq Ft Price |
|---|---|---|---|---|
| 03/23/2018 03/23/18 | Sold | $267,500 | -2.0% | $142 / Sq Ft |
| 02/13/2018 02/13/18 | Pending | -- | -- | -- |
| 02/06/2018 02/06/18 | Price Changed | $272,999 | -2.5% | $144 / Sq Ft |
| 01/20/2018 01/20/18 | For Sale | $279,900 | +63.2% | $148 / Sq Ft |
| 09/29/2017 09/29/17 | Sold | $171,500 | -2.0% | $91 / Sq Ft |
| 08/29/2017 08/29/17 | Pending | -- | -- | -- |
| 08/18/2017 08/18/17 | Price Changed | $175,000 | 0.0% | $93 / Sq Ft |
| 08/18/2017 08/18/17 | For Sale | $175,000 | +2.0% | $93 / Sq Ft |
| 07/28/2017 07/28/17 | Off Market | $171,500 | -- | -- |
| 07/26/2017 07/26/17 | For Sale | $154,900 | -- | $82 / Sq Ft |
Tax History Compared to Growth
Tax History
| Year | Tax Paid | Tax Assessment Tax Assessment Total Assessment is a certain percentage of the fair market value that is determined by local assessors to be the total taxable value of land and additions on the property. | Land | Improvement |
|---|---|---|---|---|
| 2024 | $8,812 | $206,900 | $69,100 | $137,800 |
| 2023 | $8,812 | $206,900 | $69,100 | $137,800 |
| 2022 | $8,590 | $206,900 | $69,100 | $137,800 |
| 2021 | $8,536 | $206,900 | $69,100 | $137,800 |
| 2020 | $8,297 | $206,900 | $69,100 | $137,800 |
| 2019 | $7,446 | $206,900 | $69,100 | $137,800 |
| 2018 | $7,119 | $139,100 | $49,300 | $89,800 |
| 2017 | $7,037 | $139,100 | $49,300 | $89,800 |
| 2016 | $7,000 | $139,100 | $49,300 | $89,800 |
| 2015 | $6,770 | $139,100 | $49,300 | $89,800 |
| 2014 | $6,570 | $139,100 | $49,300 | $89,800 |
Agents Affiliated with this Home
-
Ivan Kiyatkin

Seller's Agent in 2018
Ivan Kiyatkin
BHHS Fox & Roach
(856) 287-7321
149 Total Sales
-
SANDRA GRIFFIN

Seller Co-Listing Agent in 2018
SANDRA GRIFFIN
BHHS Fox & Roach
(856) 522-9999
51 Total Sales
-
Ricky Mauriello

Buyer's Agent in 2018
Ricky Mauriello
RE/MAX
(609) 352-9476
551 Total Sales
-
Eleanor McKenna

Seller's Agent in 2017
Eleanor McKenna
EXP Realty, LLC
(856) 287-9023
78 Total Sales
Map
Source: Bright MLS
MLS Number: 1004658469
APN: 13-00102-0000-00011
- 7 Merryton St
- 33 Clementon Rd W
- 34 Yorkshire Dr
- 13 Stamford Dr
- 19 Stokes Ave
- 9 United States Ave W
- 57 Matlack Dr
- 19 United States Ave W
- 23A Marlton Ave
- 30 Alyce Ln
- 3026 5th St
- 43 Glenview Way E
- 25 Glenview Way E
- 12 Franklin Place
- 66 Franklin Dr
- 2302 Sandra Rd
- 2004 Sandra Rd
- 1256 Kirkwood-Gibbsboro R
- 1811 Roberts Way
- 19 Red Oak Dr






