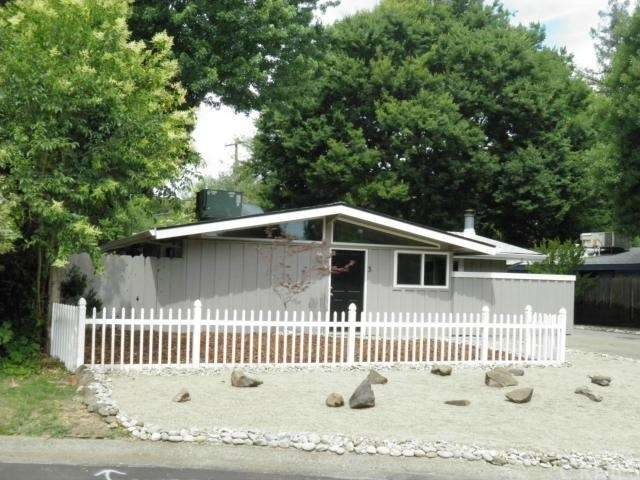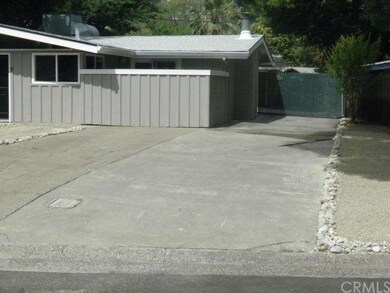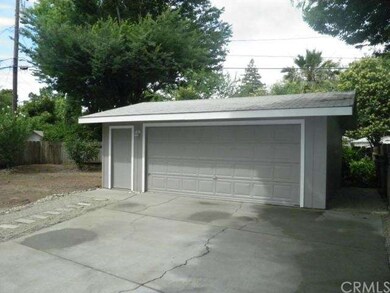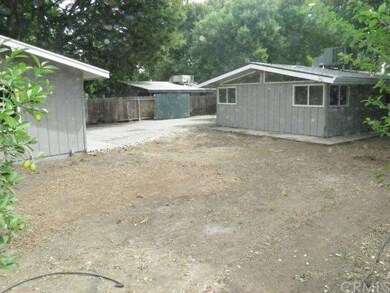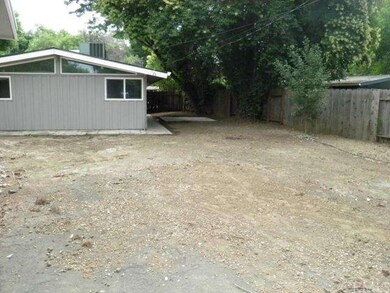
Highlights
- No HOA
- Neighborhood Views
- Eat-In Kitchen
- Bidwell Junior High School Rated A-
- Cul-De-Sac
- Double Pane Windows
About This Home
As of May 2020Just to name a few NEW ROOF, NEW CITY SEWER CONNECTION, DUAL PANE WINDOWS, NEWER HVAC, DETACHED 2 PLUS CAR GARAGE , RV PARKING, and updated interior. This cozy, light and bright home has a brand new bathroom, new flooring, new paint, new light fixtures, it features both a family room, plus living room and the very large yard lends itself to many options, i.e. (great for entertaining, perfect for a home business that requires lots of storage space, the options are unlimited). The side yard gate as well as the garage have automatic door openers for easy access. THIS HOME IS A REAL TREASURE:)!!!
Home Details
Home Type
- Single Family
Est. Annual Taxes
- $3,797
Year Built
- Built in 1954 | Remodeled
Lot Details
- 9,148 Sq Ft Lot
- Cul-De-Sac
Parking
- 4 Car Garage
- Parking Available
- Automatic Gate
Home Design
- Ranch Style House
- Slab Foundation
- Composition Roof
Interior Spaces
- 1,241 Sq Ft Home
- Double Pane Windows
- Family Room
- Living Room with Fireplace
- Laminate Flooring
- Neighborhood Views
- Laundry Room
Kitchen
- Eat-In Kitchen
- Gas Cooktop
Bedrooms and Bathrooms
- 3 Bedrooms
- 1 Full Bathroom
Utilities
- Central Air
- Gas Water Heater
Additional Features
- No Interior Steps
- Concrete Porch or Patio
- Urban Location
Community Details
- No Home Owners Association
Ownership History
Purchase Details
Home Financials for this Owner
Home Financials are based on the most recent Mortgage that was taken out on this home.Purchase Details
Home Financials for this Owner
Home Financials are based on the most recent Mortgage that was taken out on this home.Purchase Details
Home Financials for this Owner
Home Financials are based on the most recent Mortgage that was taken out on this home.Purchase Details
Purchase Details
Home Financials for this Owner
Home Financials are based on the most recent Mortgage that was taken out on this home.Similar Homes in Chico, CA
Home Values in the Area
Average Home Value in this Area
Purchase History
| Date | Type | Sale Price | Title Company |
|---|---|---|---|
| Grant Deed | $326,500 | Mid Valley T&E Co | |
| Interfamily Deed Transfer | -- | Bidwell Title & Escrow Co | |
| Grant Deed | $229,000 | Bidwell Title & Escrow Co | |
| Trustee Deed | $163,282 | None Available | |
| Grant Deed | $144,500 | Mid Valley Title & Escrow Co |
Mortgage History
| Date | Status | Loan Amount | Loan Type |
|---|---|---|---|
| Open | $316,705 | New Conventional | |
| Previous Owner | $37,900 | Commercial | |
| Previous Owner | $183,200 | New Conventional | |
| Previous Owner | $50,000 | Stand Alone Second | |
| Previous Owner | $27,175 | Credit Line Revolving | |
| Previous Owner | $206,400 | New Conventional | |
| Previous Owner | $12,500 | Credit Line Revolving | |
| Previous Owner | $157,100 | Unknown | |
| Previous Owner | $142,325 | FHA | |
| Previous Owner | $97,853 | FHA | |
| Closed | $8,000 | No Value Available |
Property History
| Date | Event | Price | Change | Sq Ft Price |
|---|---|---|---|---|
| 05/15/2020 05/15/20 | Sold | $326,500 | +2.0% | $263 / Sq Ft |
| 04/20/2020 04/20/20 | Pending | -- | -- | -- |
| 04/17/2020 04/17/20 | For Sale | $320,000 | +39.7% | $258 / Sq Ft |
| 07/06/2015 07/06/15 | Sold | $229,000 | -4.2% | $185 / Sq Ft |
| 06/02/2015 06/02/15 | Pending | -- | -- | -- |
| 06/01/2015 06/01/15 | For Sale | $239,000 | -- | $193 / Sq Ft |
Tax History Compared to Growth
Tax History
| Year | Tax Paid | Tax Assessment Tax Assessment Total Assessment is a certain percentage of the fair market value that is determined by local assessors to be the total taxable value of land and additions on the property. | Land | Improvement |
|---|---|---|---|---|
| 2025 | $3,797 | $357,069 | $169,512 | $187,557 |
| 2024 | $3,797 | $350,069 | $166,189 | $183,880 |
| 2023 | $3,751 | $343,206 | $162,931 | $180,275 |
| 2022 | $3,689 | $336,478 | $159,737 | $176,741 |
| 2021 | $3,618 | $329,881 | $156,605 | $173,276 |
| 2020 | $2,722 | $247,875 | $102,830 | $145,045 |
| 2019 | $2,671 | $243,015 | $100,814 | $142,201 |
| 2018 | $2,621 | $238,251 | $98,838 | $139,413 |
| 2017 | $2,566 | $233,580 | $96,900 | $136,680 |
| 2016 | $2,341 | $229,000 | $95,000 | $134,000 |
| 2015 | $1,826 | $177,358 | $79,890 | $97,468 |
| 2014 | $1,793 | $173,885 | $78,326 | $95,559 |
Agents Affiliated with this Home
-

Seller's Agent in 2020
Aaron Jay
City of Trees Realty
(530) 624-6926
103 Total Sales
-

Buyer's Agent in 2020
Kelsey Grabin
RE/MAX
(530) 518-6609
175 Total Sales
-

Seller's Agent in 2015
Kim Tonge
Century 21 Select Real Estate, Inc.
(530) 345-6618
64 Total Sales
Map
Source: California Regional Multiple Listing Service (CRMLS)
MLS Number: CH15116701
APN: 007-080-041-000
- 30 Plaza Way Unit 7
- 598 El Reno Dr
- 2594 Tom Polk Ave
- 297 Connors Ave
- 2344 Porter Way
- 954 Myrtle Ave
- 567 E Lassen Ave Unit 514
- 701 E Lassen Ave Unit 39
- 701 E Lassen Ave Unit 64
- 701 E Lassen Ave Unit 26
- 701 E Lassen Ave Unit 149
- 701 E Lassen Ave Unit 210
- 701 E Lassen Ave Unit 87
- 701 E Lassen Ave Unit 38
- 2631 San Jose St
- 8 Geneva Ln
- 917 Christi Ln
- 657 Villa Dr
- 1946 Palm Ave
- 667 Morgan Dr
