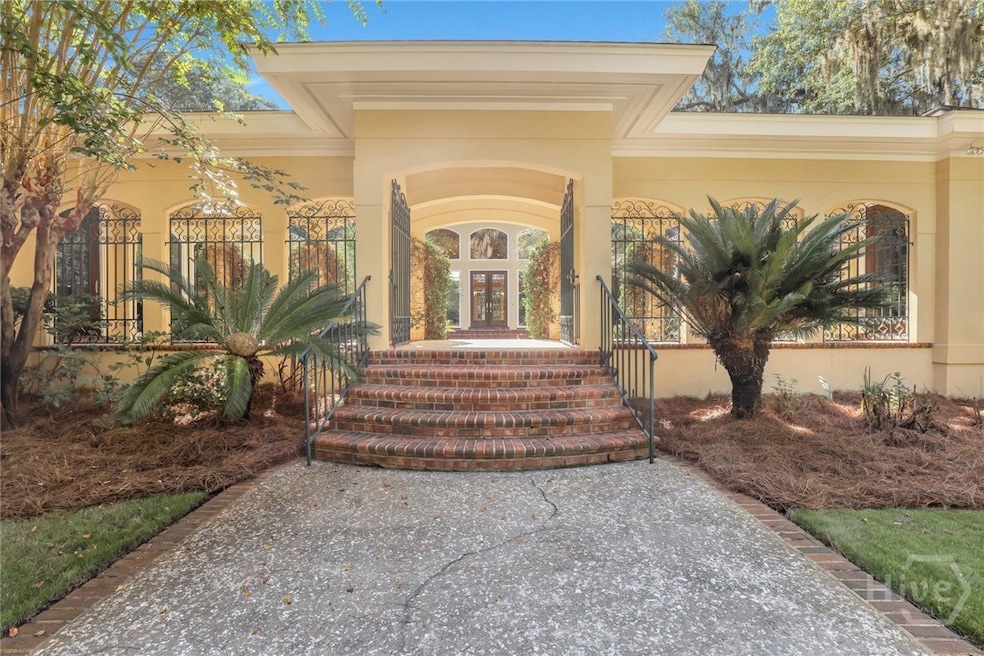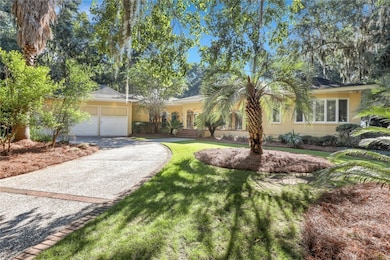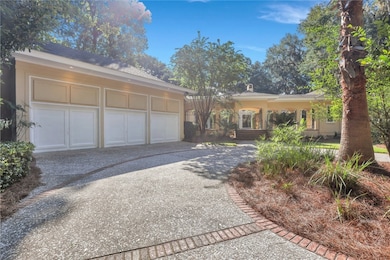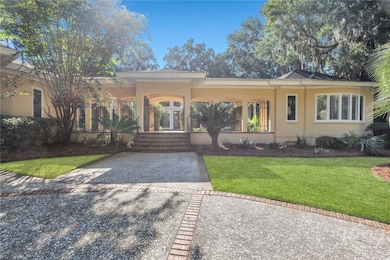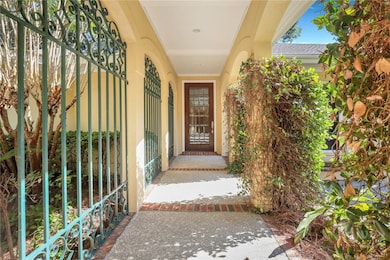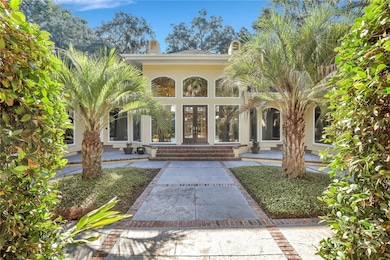
3 Elcy Ln Savannah, GA 31411
Estimated payment $10,033/month
Highlights
- Marina
- Golf Course Community
- Home fronts a lagoon or estuary
- Boat Dock
- Fitness Center
- Gourmet Kitchen
About This Home
Welcome to this stunning 4 bed, 4.5 bath home in the gated Deer Creek neighborhood of The Landings on Skidaway Island. This 5,245 sq ft single-story home offers panoramic lagoon and golf views on a beautifully landscaped 0.7-acre lot. A circular driveway leads to a 3-car garage and private courtyard entrance. Inside, enjoy hardwood floors, floor-to-ceiling windows, and an open-concept living space with a gas fireplace. The gourmet kitchen features quartz countertops, large island, double ovens, two dishwashers, wine cooler, and a walk-in butler’s pantry. A screened porch with outdoor kitchen provides ideal indoor-outdoor living. The spacious owner’s suite includes serene golf views and a luxurious en suite bath. Each bedroom features a private full bath. A separate office with built-ins and a wet bar adds flexibility. Located in one of Savannah’s island communities, enjoy world-class amenities including golf, marinas, dining, fitness, and more—just minutes from downtown.
Home Details
Home Type
- Single Family
Est. Annual Taxes
- $18,268
Year Built
- Built in 1994
Lot Details
- 0.7 Acre Lot
- Home fronts a lagoon or estuary
- Property is zoned PUDR
HOA Fees
- $210 Monthly HOA Fees
Parking
- 3 Car Attached Garage
- Off-Street Parking
Property Views
- Lagoon
- Golf Course
Home Design
- European Architecture
- Stucco
Interior Spaces
- 5,245 Sq Ft Home
- 1-Story Property
- Wet Bar
- Built-In Features
- Tray Ceiling
- Cathedral Ceiling
- Skylights
- Recessed Lighting
- Gas Fireplace
- Living Room with Fireplace
- Screened Porch
- Pull Down Stairs to Attic
- Laundry Room
Kitchen
- Gourmet Kitchen
- Breakfast Area or Nook
- Breakfast Bar
- Walk-In Pantry
- Butlers Pantry
- Double Oven
- Cooktop
- Microwave
- Dishwasher
- Kitchen Island
- Disposal
Bedrooms and Bathrooms
- 4 Bedrooms
- Primary Bedroom Suite
Outdoor Features
- Courtyard
- Deck
- Patio
- Outdoor Gas Grill
Schools
- Hesse Elementary And Middle School
- Jenkins High School
Utilities
- Central Air
- Heat Pump System
- Underground Utilities
- Electric Water Heater
Listing and Financial Details
- Tax Lot 3901
- Assessor Parcel Number 1021703001
Community Details
Overview
- The Landings Association, Phone Number (912) 598-2520
- The Landings Subdivision
- Community Lake
Amenities
- Clubhouse
Recreation
- Boat Dock
- Marina
- Golf Course Community
- Tennis Courts
- Racquetball
- Community Playground
- Fitness Center
- Community Pool
- Park
- Trails
Security
- Security Service
- Gated Community
Map
Home Values in the Area
Average Home Value in this Area
Tax History
| Year | Tax Paid | Tax Assessment Tax Assessment Total Assessment is a certain percentage of the fair market value that is determined by local assessors to be the total taxable value of land and additions on the property. | Land | Improvement |
|---|---|---|---|---|
| 2025 | $18,268 | $714,560 | $120,000 | $594,560 |
| 2024 | $18,268 | $566,400 | $120,000 | $446,400 |
| 2023 | $20,002 | $590,880 | $120,000 | $470,880 |
| 2022 | $12,417 | $425,000 | $100,000 | $325,000 |
| 2021 | $12,505 | $348,520 | $91,800 | $256,720 |
| 2020 | $13,228 | $341,120 | $91,800 | $249,320 |
| 2019 | $13,312 | $362,520 | $91,800 | $270,720 |
| 2018 | $10,174 | $337,600 | $91,800 | $245,800 |
| 2017 | $10,025 | $308,000 | $88,396 | $219,604 |
| 2016 | $10,067 | $308,000 | $88,396 | $219,604 |
| 2015 | $10,316 | $308,000 | $88,396 | $219,604 |
| 2014 | $18,165 | $363,960 | $0 | $0 |
Property History
| Date | Event | Price | List to Sale | Price per Sq Ft | Prior Sale |
|---|---|---|---|---|---|
| 11/04/2025 11/04/25 | Pending | -- | -- | -- | |
| 09/30/2025 09/30/25 | Price Changed | $1,575,000 | -3.1% | $300 / Sq Ft | |
| 09/11/2025 09/11/25 | Price Changed | $1,625,000 | -4.1% | $310 / Sq Ft | |
| 08/21/2025 08/21/25 | Price Changed | $1,695,000 | -3.1% | $323 / Sq Ft | |
| 07/02/2025 07/02/25 | Price Changed | $1,750,000 | -2.8% | $334 / Sq Ft | |
| 06/06/2025 06/06/25 | For Sale | $1,800,000 | 0.0% | $343 / Sq Ft | |
| 10/06/2023 10/06/23 | For Rent | $6,500 | 0.0% | -- | |
| 10/06/2023 10/06/23 | Rented | $6,500 | +62.5% | -- | |
| 08/19/2019 08/19/19 | Rented | $4,000 | 0.0% | -- | |
| 08/03/2019 08/03/19 | Off Market | $4,000 | -- | -- | |
| 06/26/2019 06/26/19 | Price Changed | $4,000 | -11.1% | $1 / Sq Ft | |
| 04/30/2019 04/30/19 | For Rent | $4,500 | 0.0% | -- | |
| 09/25/2018 09/25/18 | Sold | $969,000 | -2.0% | $185 / Sq Ft | View Prior Sale |
| 06/27/2018 06/27/18 | Pending | -- | -- | -- | |
| 05/26/2018 05/26/18 | For Sale | $989,000 | +28.4% | $189 / Sq Ft | |
| 10/28/2014 10/28/14 | Sold | $770,000 | -33.0% | $147 / Sq Ft | View Prior Sale |
| 10/03/2014 10/03/14 | Pending | -- | -- | -- | |
| 06/08/2010 06/08/10 | For Sale | $1,150,000 | -- | $219 / Sq Ft |
Purchase History
| Date | Type | Sale Price | Title Company |
|---|---|---|---|
| Warranty Deed | $969,000 | -- | |
| Warranty Deed | $770,000 | -- |
About the Listing Agent

Originally from New Rochelle, New York, Courtney fell in love with the South while earning her B.S. from the University of South Carolina. After time in both South Carolina and Colorado, she found her forever home in Savannah—and never looked back!
With a background in business development at Barnes Distribution and a successful real estate career with firms including RE/MAX and Berkshire Hathaway, Courtney launched Ganem Realty in 2019. She brings a sharp eye for investment
Courtney's Other Listings
Source: Savannah Multi-List Corporation
MLS Number: SA332275
APN: 1021703001
- 18 Cedar Marsh Retreat
- 6 Oak Shadow Ct
- 36 Shellwind Dr
- 1 Oak Glade Ct
- 32 Islanders Retreat
- 9 Lillibridge Crossing
- 1 Marsh Rabbit Ln
- 10 Shellwind Dr
- 7 Fen Ct
- 5 Fletcher Ln
- 110 Willeford Dr
- 41 Gray Heron Retreat
- 115 Wickersham Dr
- 3 Turtle Ln
- 65 Dame Kathryn Dr
- 3 Schroeder Ct
- 6 Schroeder Ct
- 28 Dame Kathryn Dr
- 1 Tything Man Ln
- 22 Monastery Rd
