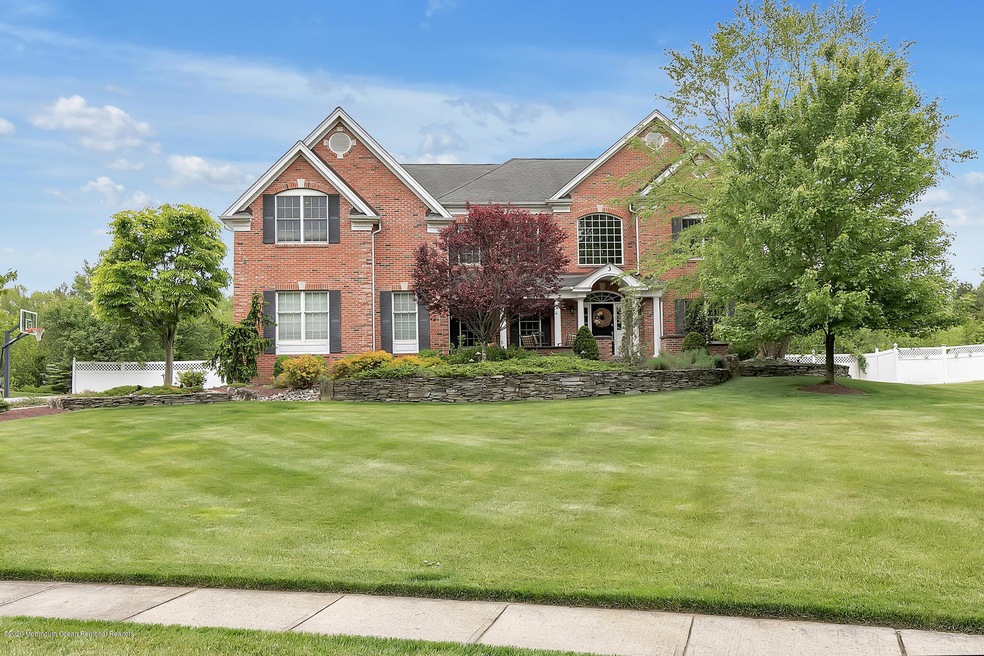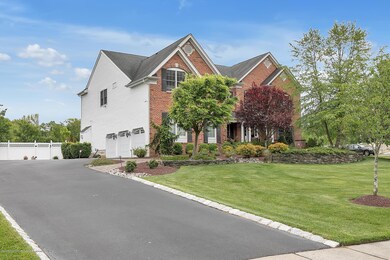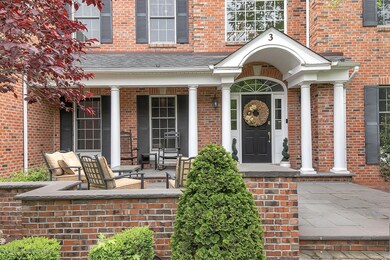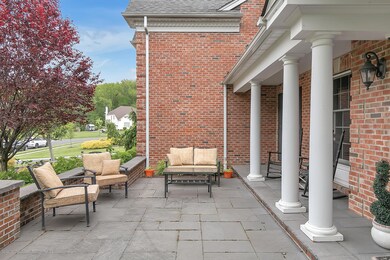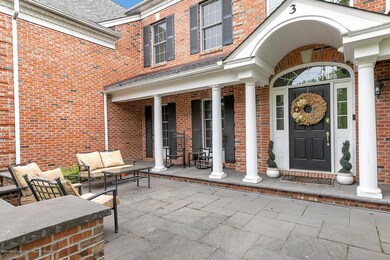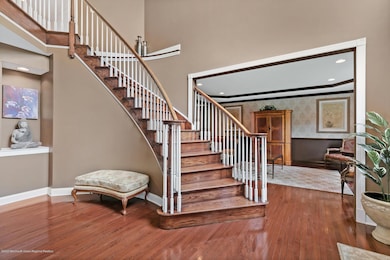
3 Elkridge Way Manalapan, NJ 07726
Gordons Corner NeighborhoodEstimated Value: $1,708,000 - $1,867,000
Highlights
- Basketball Court
- Heated Pool and Spa
- Colonial Architecture
- Pine Brook Elementary School Rated A-
- Curved or Spiral Staircase
- Conservatory Room
About This Home
As of October 2020Fantastic location awaits you in Northern Manalapan! Elegantly designed w/quality craftsmanship from the state of the art kitchen to the Sun drenched solarium & magnificent 2 story great room w/gas FP, 30 ft ceilings & an array of windows overlooking the Amazing parklike backyard with fabulous pool & spa pool house with changing room , bath and shower and an outdoor fully equipped kitchen with huge island for outdoor entertaining! If that's not enough the Cozy sitting area off the dining room features a beautiful fireplace for those cool Spring and Fall evenings! The home features 4 bedrooms, 41/2 baths , 3 car garage and a Beautifully finished basement w/bed , bath & game room !! Minutes to NYC Transportation and shopping
Last Listed By
Shore Homes Shirvanian Realty License #8634832 Listed on: 05/26/2020
Home Details
Home Type
- Single Family
Est. Annual Taxes
- $19,220
Year Built
- Built in 2005
Lot Details
- 0.86 Acre Lot
- Fenced
- Sprinkler System
Parking
- 3 Car Direct Access Garage
- Garage Door Opener
- Driveway
Home Design
- Colonial Architecture
- Brick Veneer
- Mirrored Walls
- Asphalt Rolled Roof
- Vinyl Siding
Interior Spaces
- 4,300 Sq Ft Home
- 3-Story Property
- Central Vacuum
- Curved or Spiral Staircase
- Crown Molding
- Ceiling height of 9 feet on the main level
- Recessed Lighting
- Light Fixtures
- Gas Fireplace
- Thermal Windows
- Window Treatments
- Palladian Windows
- Window Screens
- French Doors
- Sliding Doors
- Entrance Foyer
- Great Room
- Family Room Downstairs
- Sitting Room
- Sunken Living Room
- Dining Room
- Home Office
- Recreation Room
- Bonus Room
- Conservatory Room
- Sun or Florida Room
- Pull Down Stairs to Attic
- Home Security System
- Laundry Tub
Kitchen
- Breakfast Area or Nook
- Eat-In Kitchen
- Built-In Self-Cleaning Oven
- Gas Cooktop
- Microwave
- Dishwasher
- Kitchen Island
- Granite Countertops
- Disposal
Flooring
- Wood
- Wall to Wall Carpet
- Ceramic Tile
Bedrooms and Bathrooms
- 4 Bedrooms
- Primary Bedroom on Main
- Walk-In Closet
- Primary Bathroom is a Full Bathroom
- Dual Vanity Sinks in Primary Bathroom
- Primary Bathroom Bathtub Only
- Primary Bathroom includes a Walk-In Shower
Basement
- Heated Basement
- Basement Fills Entire Space Under The House
- Recreation or Family Area in Basement
Pool
- Heated Pool and Spa
- Heated In Ground Pool
- Gunite Pool
- Pool is Self Cleaning
- Fence Around Pool
- Pool Equipment Stays
Outdoor Features
- Basketball Court
- Exterior Lighting
- Porch
Utilities
- Zoned Heating and Cooling
- Heating System Uses Natural Gas
- Programmable Thermostat
- Natural Gas Water Heater
Listing and Financial Details
- Assessor Parcel Number 28-01202-0000-00032
Community Details
Overview
- No Home Owners Association
- Manalapan Pres Subdivision, Carlton Trad Floorplan
Recreation
- Community Basketball Court
Ownership History
Purchase Details
Home Financials for this Owner
Home Financials are based on the most recent Mortgage that was taken out on this home.Purchase Details
Home Financials for this Owner
Home Financials are based on the most recent Mortgage that was taken out on this home.Purchase Details
Home Financials for this Owner
Home Financials are based on the most recent Mortgage that was taken out on this home.Similar Homes in the area
Home Values in the Area
Average Home Value in this Area
Purchase History
| Date | Buyer | Sale Price | Title Company |
|---|---|---|---|
| Pagan Justin C | $1,150,000 | Mac Abstract | |
| Cammarata Joseph | $856,250 | First American Title Ins Co | |
| Mulroy Fatima | $866,417 | -- |
Mortgage History
| Date | Status | Borrower | Loan Amount |
|---|---|---|---|
| Open | Pagan Justin C | $150,000 | |
| Previous Owner | Pagan Justin C | $935,000 | |
| Previous Owner | Cammarata Fjoseph | $568,700 | |
| Previous Owner | Cammarata Joseph | $599,000 | |
| Previous Owner | Mulroy Fatima | $52,000 | |
| Previous Owner | Mulroy Fatima | $693,100 |
Property History
| Date | Event | Price | Change | Sq Ft Price |
|---|---|---|---|---|
| 10/16/2020 10/16/20 | Sold | $1,150,000 | -3.8% | $267 / Sq Ft |
| 08/12/2020 08/12/20 | Pending | -- | -- | -- |
| 06/21/2020 06/21/20 | Price Changed | $1,195,000 | -7.7% | $278 / Sq Ft |
| 05/26/2020 05/26/20 | For Sale | $1,295,000 | -- | $301 / Sq Ft |
Tax History Compared to Growth
Tax History
| Year | Tax Paid | Tax Assessment Tax Assessment Total Assessment is a certain percentage of the fair market value that is determined by local assessors to be the total taxable value of land and additions on the property. | Land | Improvement |
|---|---|---|---|---|
| 2024 | $23,419 | $1,428,400 | $527,600 | $900,800 |
| 2023 | $23,419 | $1,407,400 | $527,600 | $879,800 |
| 2022 | $19,730 | $1,254,400 | $397,600 | $856,800 |
| 2021 | $19,730 | $950,400 | $192,600 | $757,800 |
| 2020 | $18,865 | $918,900 | $192,600 | $726,300 |
| 2019 | $19,220 | $935,300 | $217,600 | $717,700 |
| 2018 | $20,348 | $984,400 | $292,600 | $691,800 |
| 2017 | $20,236 | $979,500 | $302,600 | $676,900 |
| 2016 | $19,871 | $973,100 | $297,600 | $675,500 |
| 2015 | $20,460 | $991,300 | $326,200 | $665,100 |
| 2014 | $18,427 | $869,200 | $199,000 | $670,200 |
Agents Affiliated with this Home
-
Barbara Shirvanian Woodie

Seller's Agent in 2020
Barbara Shirvanian Woodie
Shore Homes Shirvanian Realty
(732) 768-3545
1 in this area
43 Total Sales
-
N
Buyer's Agent in 2020
NON MEMBER
VRI Homes
-
N
Buyer's Agent in 2020
NON MEMBER MORR
NON MEMBER
Map
Source: MOREMLS (Monmouth Ocean Regional REALTORS®)
MLS Number: 22016503
APN: 28-01202-0000-00032
- 11 Elkridge Way
- 9 Merion Dr
- 432 Hampton Ct Unit 12-8
- 437 Hampton Ct Unit 12-1
- 405 Hampton Ct Unit 15-4
- 107 Wellington Ct Unit 1-7
- 312 Towne Dr
- 1 Wickatunk Rd
- 96 Drew Ct
- 21 Wickatunk Rd
- 95 Arrowood Rd Unit A
- 136 Amberly Dr Unit Q
- 154 Cross Slope Ct Unit J
- 16 Wildflower Ct
- 37 Lexington Dr
- 129 Amberly Dr Unit H
- 160 Cross Slope Ct Unit J
- 161 Cross Slope Ct Unit K
- 7 Arthurs Ct
- 223 Medford Ct Unit B
- 3 Elkridge Way
- 5 Elkridge Way
- 1 Elkridge Way
- 7 Elkridge Way
- 393 Gordons Corner Rd
- 8 Elkridge Way
- 6 Elkridge Way
- 395 Gordons Corner Rd
- 2 Merion Dr
- 2 Elkridge Way
- 4 Elkridge Way
- 397 Gordons Corner Rd
- 384 Gordons Corner Rd
- 399 Gordons Corner Rd
- 4 Merion Dr
- 379 Gordons Corner Rd
- 6 Merion Dr
- 411 Gordons Corner Rd
- 36 Merion Dr
- 8 Merion Dr
