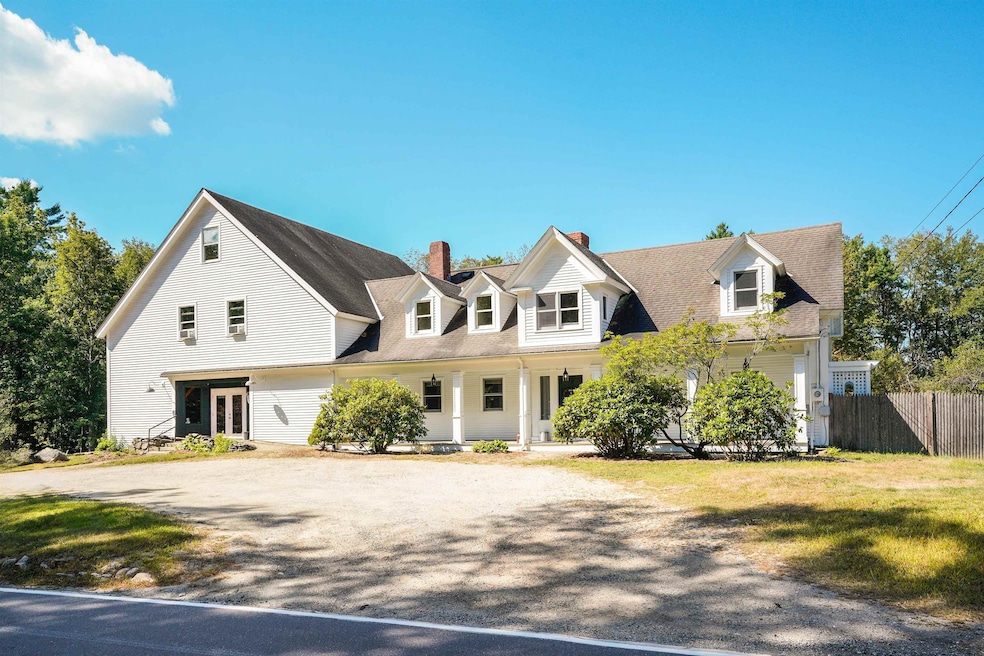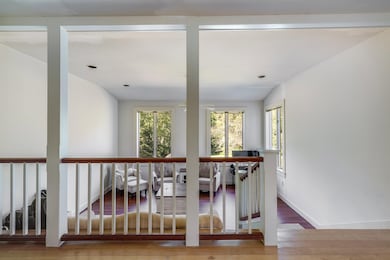3 Elm Hill Rd Peterborough, NH 03458
Estimated payment $5,634/month
Highlights
- Barn
- 1.63 Acre Lot
- Wood Flooring
- Sauna
- Post and Beam
- Corner Lot
About This Home
Repurposed, refinished & remodeled, this generation’s version of 3 Elm Hill is a mix of charmingly historic and modernly updated. The main house is a 4 bedroom 2 1⁄2 bath over a spacious open layout with an amazing flow and tons of natural light. Downstairs, there is a large open, eat in, kitchen-with adjoining pantry, which seamlessly flows into a lowered living/family area. A large dining room with fireplace, a 1st floor bedroom and a 1/2 bath round out the first floor. Upstairs, the primary bedroom is open, bright and glorious. With tons of space, a walk-in closet and a remodeled bathroom with a walk-in shower and sauna. On the way to two other bedrooms and the laundry room, you’ll find nooks and sitting areas perfect for an office, reading a book, a separate play area etc. The basement is a mix of fieldstone and concrete ensuring the strength of this historic property. There is a drive-in garage fits at least three cars and a bonus storage facility room and a separate area for the newly updated mechanicals. The attached barn is a post + beam concept, 4 story masterpiece, with exquisite architectural concepts. Beautifully maintained, this area has endless possibilities. A retail shop, a gallery, an office, or even just more personal space- all with a separate entrance and its own bathrooms. The property also comes with an outbuilding that could be used for storage or potentially an additional dwelling unit depending on your needs.
Home Details
Home Type
- Single Family
Est. Annual Taxes
- $17,111
Year Built
- Built in 1992
Lot Details
- 1.63 Acre Lot
- Corner Lot
- Property is zoned FAMILY
Parking
- 3 Car Direct Access Garage
- Circular Driveway
- Gravel Driveway
- Unpaved Parking
- Off-Street Parking
- Deeded Parking
- 6 to 12 Parking Spaces
Home Design
- Post and Beam
- New Englander Architecture
- Farmhouse Style Home
- Concrete Foundation
- Wood Frame Construction
Interior Spaces
- Property has 2 Levels
- Woodwork
- Fireplace
- Natural Light
- Dining Room
- Sauna
- Carbon Monoxide Detectors
Kitchen
- Walk-In Pantry
- Dishwasher
- Kitchen Island
Flooring
- Wood
- Concrete
- Ceramic Tile
- Vinyl Plank
Bedrooms and Bathrooms
- 4 Bedrooms
- En-Suite Primary Bedroom
- Walk-In Closet
Laundry
- Laundry Room
- Washer
Basement
- Basement Fills Entire Space Under The House
- Interior Basement Entry
Utilities
- Forced Air Heating and Cooling System
- Common Heating System
- Heating System Uses Gas
- Leach Field
Additional Features
- Outbuilding
- Accessory Dwelling Unit (ADU)
- Barn
Listing and Financial Details
- Tax Block 14
- Assessor Parcel Number U-1
Map
Home Values in the Area
Average Home Value in this Area
Tax History
| Year | Tax Paid | Tax Assessment Tax Assessment Total Assessment is a certain percentage of the fair market value that is determined by local assessors to be the total taxable value of land and additions on the property. | Land | Improvement |
|---|---|---|---|---|
| 2024 | $17,111 | $526,500 | $119,600 | $406,900 |
| 2023 | $14,842 | $526,500 | $119,600 | $406,900 |
| 2022 | $13,615 | $526,500 | $119,600 | $406,900 |
| 2021 | $13,563 | $526,500 | $119,600 | $406,900 |
| 2020 | $15,306 | $496,300 | $115,100 | $381,200 |
| 2019 | $14,765 | $496,300 | $115,100 | $381,200 |
| 2018 | $14,934 | $496,300 | $115,100 | $381,200 |
| 2017 | $15,205 | $483,300 | $109,600 | $373,700 |
| 2016 | $14,905 | $483,300 | $109,600 | $373,700 |
| 2015 | $14,362 | $483,400 | $109,600 | $373,800 |
| 2014 | $14,675 | $480,200 | $109,600 | $370,600 |
Property History
| Date | Event | Price | List to Sale | Price per Sq Ft |
|---|---|---|---|---|
| 11/05/2025 11/05/25 | Price Changed | $800,000 | -11.1% | $129 / Sq Ft |
| 09/09/2025 09/09/25 | For Sale | $900,000 | -- | $145 / Sq Ft |
Purchase History
| Date | Type | Sale Price | Title Company |
|---|---|---|---|
| Warranty Deed | $670,000 | None Available | |
| Warranty Deed | $670,000 | None Available | |
| Deed | $523,700 | -- | |
| Deed | $523,700 | -- | |
| Deed | $560,000 | -- | |
| Deed | $560,000 | -- |
Mortgage History
| Date | Status | Loan Amount | Loan Type |
|---|---|---|---|
| Open | $500,000 | Commercial | |
| Closed | $500,000 | Commercial | |
| Previous Owner | $469,079 | Purchase Money Mortgage | |
| Previous Owner | $450,000 | Purchase Money Mortgage |
Source: PrimeMLS
MLS Number: 5060366
APN: PTBR-000001U-000014
- 106 Grove St Unit 2B
- 199 Upland Farm Rd
- 307 Union St
- 0 Cobb Meadow Rd Unit B
- 31 Alder Ct
- 23 Main St Unit 4
- 7 Bennington Rd Unit main 1
- 7 Bennington Rd Unit 2
- 36 Venable Rd
- 10 Main St Unit 8
- 111 Gregg Lake Rd
- 21 Spruce Dr
- 31 Central Square Unit B
- 89 Spruce St Unit 93
- 2337 2nd Nh Turnpike
- 167 Elm St Unit 2
- 76 Elm St Unit 4
- 50 Elm St
- 414 Front St Unit 1
- 33 Putnam St Unit C







