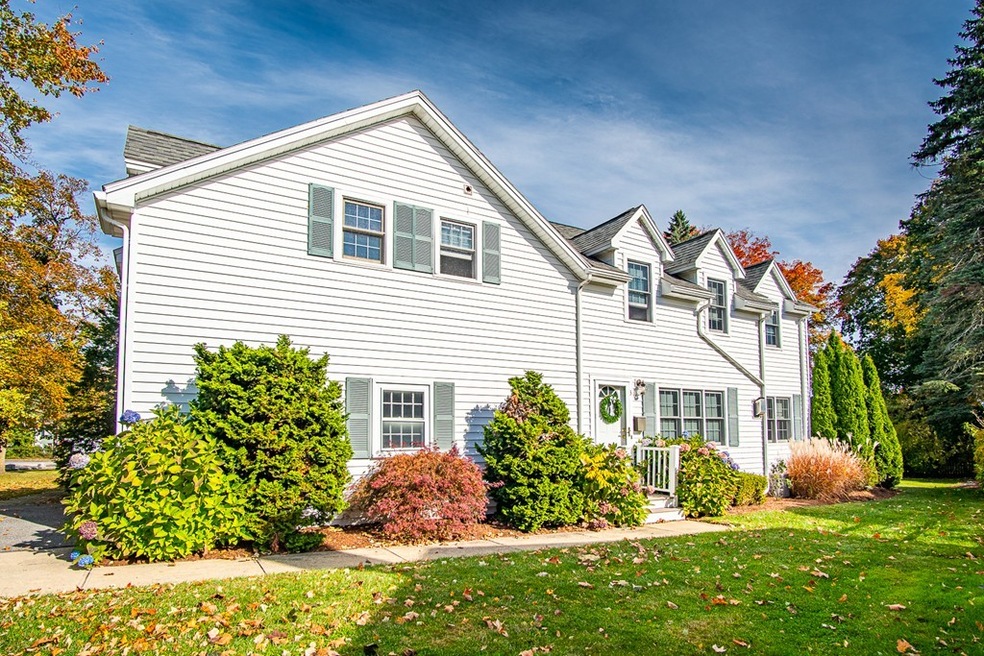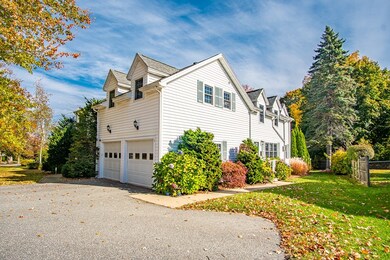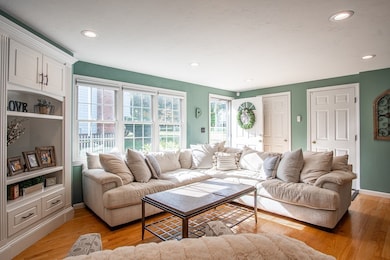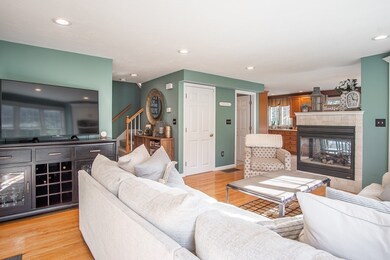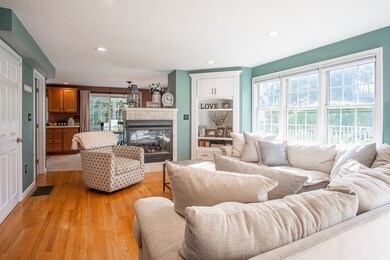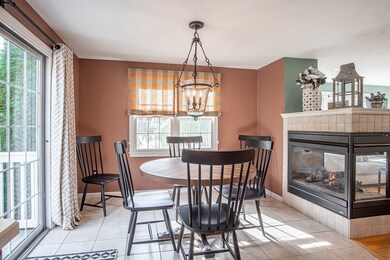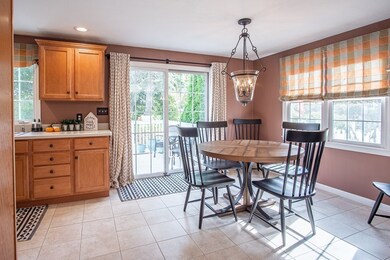
3 Elm St Unit 3 North Andover, MA 01845
Highlights
- Wood Flooring
- Security Service
- Forced Air Heating and Cooling System
- North Andover High School Rated A-
About This Home
As of January 2020Looking for a Condo But Want the Feel of a Single Family? This is the Perfect Townhouse for you! This Impeccably Maintained Townhome will fill all your needs, with 3 Generous Sized Bedrooms, 2.5 Baths, Hardwood Flooring/Tile throughout, Recessed Lighting, Newer Stainless Steel Appliances, Central Air and Laundry In Unit! The Eat-In Kitchen Over Looks the Private Deck and Large Outdoor Space! The Master Bedroom Offers a Large Walk-In Closet and Master Bath with Granite Counter Top! With Professionally Manicured Yard and Snow Removal this Unit is Easy Maintenance! All of this and In The Library District One of the Most Desirable Sections of North Andover, Walking Distance to Restaurants in the Mills, Atkinson Elementary, N Andover Middle School and Across the Street from the Library, this is the One you Don't Want to Miss! Join us at One of Our Open Houses or Set Up a Private Showing today!
Last Buyer's Agent
Micah Alden-Danforth
J. Barrett & Company License #454008089
Townhouse Details
Home Type
- Townhome
Est. Annual Taxes
- $5,662
Year Built
- Built in 2004
Parking
- 1 Car Garage
Kitchen
- Range
- Microwave
- Dishwasher
- Disposal
Flooring
- Wood Flooring
Laundry
- Dryer
- Washer
Utilities
- Forced Air Heating and Cooling System
- Heating System Uses Gas
- Natural Gas Water Heater
- Cable TV Available
Additional Features
- Basement
Listing and Financial Details
- Assessor Parcel Number M:00042 B:00028 L:00030
Community Details
Pet Policy
- Call for details about the types of pets allowed
Security
- Security Service
Ownership History
Purchase Details
Home Financials for this Owner
Home Financials are based on the most recent Mortgage that was taken out on this home.Purchase Details
Home Financials for this Owner
Home Financials are based on the most recent Mortgage that was taken out on this home.Similar Homes in North Andover, MA
Home Values in the Area
Average Home Value in this Area
Purchase History
| Date | Type | Sale Price | Title Company |
|---|---|---|---|
| Condominium Deed | $449,900 | None Available | |
| Deed | $427,500 | -- |
Mortgage History
| Date | Status | Loan Amount | Loan Type |
|---|---|---|---|
| Open | $427,000 | Stand Alone Refi Refinance Of Original Loan | |
| Closed | $427,400 | New Conventional | |
| Previous Owner | $342,000 | New Conventional | |
| Previous Owner | $248,500 | Adjustable Rate Mortgage/ARM | |
| Previous Owner | $260,070 | No Value Available | |
| Previous Owner | $35,700 | No Value Available |
Property History
| Date | Event | Price | Change | Sq Ft Price |
|---|---|---|---|---|
| 01/02/2020 01/02/20 | Sold | $449,900 | 0.0% | $350 / Sq Ft |
| 10/30/2019 10/30/19 | Pending | -- | -- | -- |
| 10/24/2019 10/24/19 | For Sale | $449,900 | +5.2% | $350 / Sq Ft |
| 08/15/2018 08/15/18 | Sold | $427,500 | +4.3% | $332 / Sq Ft |
| 07/04/2018 07/04/18 | Pending | -- | -- | -- |
| 06/21/2018 06/21/18 | For Sale | $410,000 | 0.0% | $319 / Sq Ft |
| 03/12/2012 03/12/12 | Rented | $1,025 | 0.0% | -- |
| 02/11/2012 02/11/12 | Under Contract | -- | -- | -- |
| 12/17/2011 12/17/11 | For Rent | $1,025 | -- | -- |
Tax History Compared to Growth
Tax History
| Year | Tax Paid | Tax Assessment Tax Assessment Total Assessment is a certain percentage of the fair market value that is determined by local assessors to be the total taxable value of land and additions on the property. | Land | Improvement |
|---|---|---|---|---|
| 2025 | $5,662 | $502,800 | $0 | $502,800 |
| 2024 | $5,329 | $480,500 | $0 | $480,500 |
| 2023 | $5,700 | $465,700 | $0 | $465,700 |
| 2022 | $5,854 | $432,700 | $0 | $432,700 |
| 2021 | $6,209 | $438,200 | $0 | $438,200 |
| 2020 | $5,782 | $420,800 | $0 | $420,800 |
| 2019 | $3,701 | $276,000 | $0 | $276,000 |
| 2018 | $4,010 | $276,000 | $0 | $276,000 |
| 2017 | $4,878 | $341,600 | $0 | $341,600 |
| 2016 | $4,875 | $341,600 | $0 | $341,600 |
| 2015 | $4,681 | $325,300 | $0 | $325,300 |
Agents Affiliated with this Home
-

Seller's Agent in 2020
Kathryn Messina
Return Realty Group, Inc.
(781) 572-2746
3 in this area
50 Total Sales
-
M
Buyer's Agent in 2020
Micah Alden-Danforth
J. Barrett & Company
-

Seller's Agent in 2018
Lillian Montalto
Lillian Montalto Signature Properties
(978) 815-6300
32 in this area
205 Total Sales
-

Seller's Agent in 2012
Sandra Monroe
The Carroll Team
(978) 257-0799
5 in this area
14 Total Sales
-

Seller Co-Listing Agent in 2012
The Carroll Team
The Carroll Team
(978) 475-2100
49 in this area
377 Total Sales
Map
Source: MLS Property Information Network (MLS PIN)
MLS Number: 72584323
APN: NAND-000420-000028-000030
- 18 Elmcrest Rd
- 45 Davis St
- 77 Pleasant St Unit 77
- 21 Pembrook Rd
- 148 Main St Unit A510
- 148 Main St Unit 435B
- 3 Walker Rd Unit 9
- 47 Prescott St
- 33 Upland St
- 134 Beacon Hill Blvd
- 15 Furber Ave
- 36 Perley Rd
- 350 Greene St Unit 208
- 11 Fernwood St
- 111 Autran Ave
- 209 High St
- 89 Beverly St
- 290 Sutton St Unit B
- 76 Mill Pond
- 23 Fernview Ave Unit 5
