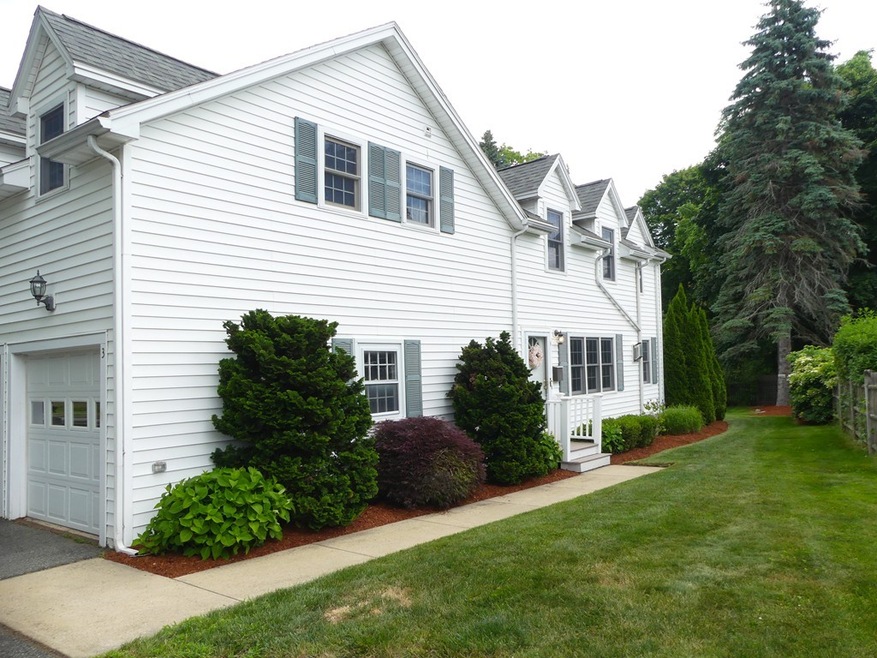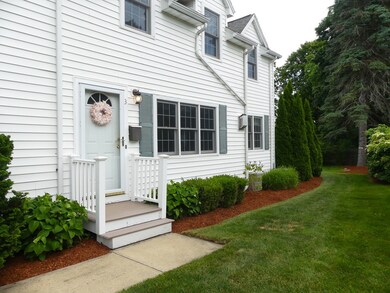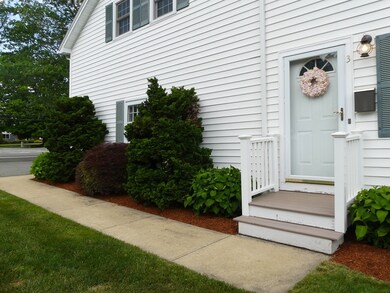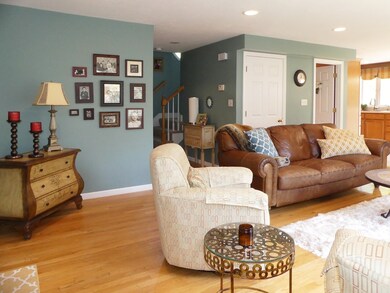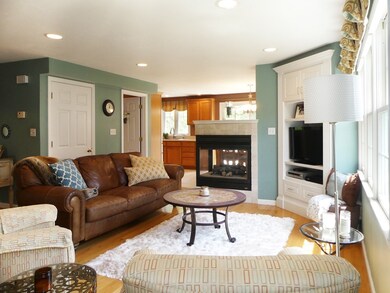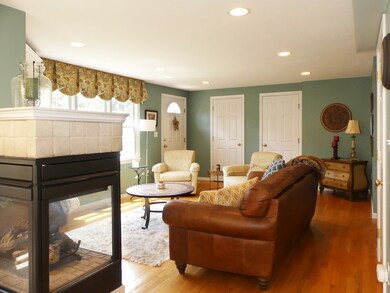
3 Elm St Unit 3 North Andover, MA 01845
Highlights
- Golf Course Community
- Custom Closet System
- Property is near public transit
- North Andover High School Rated A-
- Deck
- Cathedral Ceiling
About This Home
As of January 2020Beautifully maintained 3-Bedroom home on a wonderful corner lot with private garage & deck! The first floor features gleaming hardwood and tile flooring throughout, and offers a lovely open floor plan living room with a stunning gas fireplace, leading into the large eat-in kitchen with new stainless steel appliances and access to the deck & backyard. Large half-bath and separate laundry room complete the first floor. Head upstairs to your wonderful spacious Master suite with a large walk-in closet & en-suite bath! The second level also offers 2 additional bedrooms and a second full bathroom. Tons of natural light throughout this charming home, as well as great closet space & additional storage in the basement. Don't miss out on this one!
Last Agent to Sell the Property
Lillian Montalto Signature Properties Listed on: 06/21/2018
Townhouse Details
Home Type
- Townhome
Est. Annual Taxes
- $4,878
Year Built
- Built in 2004
Lot Details
- Near Conservation Area
- Fenced
Parking
- 1 Car Attached Garage
- Off-Street Parking
Home Design
- Half Duplex
- Frame Construction
- Shingle Roof
Interior Spaces
- 1,287 Sq Ft Home
- 2-Story Property
- Cathedral Ceiling
- Ceiling Fan
- Insulated Windows
- Insulated Doors
- Living Room with Fireplace
Kitchen
- Breakfast Bar
- Range
- Microwave
- Dishwasher
- Solid Surface Countertops
Flooring
- Wood
- Wall to Wall Carpet
- Ceramic Tile
Bedrooms and Bathrooms
- 3 Bedrooms
- Primary bedroom located on second floor
- Custom Closet System
- Walk-In Closet
- Bathtub
- Linen Closet In Bathroom
Laundry
- Laundry on main level
- Dryer
- Washer
Home Security
Outdoor Features
- Deck
Location
- Property is near public transit
- Property is near schools
Schools
- Atkinson Elementary School
- NAMS Middle School
- NAHS High School
Utilities
- Forced Air Heating and Cooling System
- Heating System Uses Natural Gas
- Water Heater
Listing and Financial Details
- Assessor Parcel Number M:00042 B:00028 L:00030,4594327
Community Details
Overview
- No Home Owners Association
- 2 Units
Recreation
- Golf Course Community
- Park
- Jogging Path
- Bike Trail
Pet Policy
- Breed Restrictions
Additional Features
- Shops
- Storm Windows
Ownership History
Purchase Details
Home Financials for this Owner
Home Financials are based on the most recent Mortgage that was taken out on this home.Purchase Details
Home Financials for this Owner
Home Financials are based on the most recent Mortgage that was taken out on this home.Similar Homes in the area
Home Values in the Area
Average Home Value in this Area
Purchase History
| Date | Type | Sale Price | Title Company |
|---|---|---|---|
| Condominium Deed | $449,900 | None Available | |
| Deed | $427,500 | -- |
Mortgage History
| Date | Status | Loan Amount | Loan Type |
|---|---|---|---|
| Open | $427,000 | Stand Alone Refi Refinance Of Original Loan | |
| Closed | $427,400 | New Conventional | |
| Previous Owner | $342,000 | New Conventional | |
| Previous Owner | $248,500 | Adjustable Rate Mortgage/ARM | |
| Previous Owner | $260,070 | No Value Available | |
| Previous Owner | $35,700 | No Value Available |
Property History
| Date | Event | Price | Change | Sq Ft Price |
|---|---|---|---|---|
| 01/02/2020 01/02/20 | Sold | $449,900 | 0.0% | $350 / Sq Ft |
| 10/30/2019 10/30/19 | Pending | -- | -- | -- |
| 10/24/2019 10/24/19 | For Sale | $449,900 | +5.2% | $350 / Sq Ft |
| 08/15/2018 08/15/18 | Sold | $427,500 | +4.3% | $332 / Sq Ft |
| 07/04/2018 07/04/18 | Pending | -- | -- | -- |
| 06/21/2018 06/21/18 | For Sale | $410,000 | 0.0% | $319 / Sq Ft |
| 03/12/2012 03/12/12 | Rented | $1,025 | 0.0% | -- |
| 02/11/2012 02/11/12 | Under Contract | -- | -- | -- |
| 12/17/2011 12/17/11 | For Rent | $1,025 | -- | -- |
Tax History Compared to Growth
Tax History
| Year | Tax Paid | Tax Assessment Tax Assessment Total Assessment is a certain percentage of the fair market value that is determined by local assessors to be the total taxable value of land and additions on the property. | Land | Improvement |
|---|---|---|---|---|
| 2024 | $5,329 | $480,500 | $0 | $480,500 |
| 2023 | $5,700 | $465,700 | $0 | $465,700 |
| 2022 | $5,854 | $432,700 | $0 | $432,700 |
| 2021 | $6,209 | $438,200 | $0 | $438,200 |
| 2020 | $5,782 | $420,800 | $0 | $420,800 |
| 2019 | $3,701 | $276,000 | $0 | $276,000 |
| 2018 | $4,010 | $276,000 | $0 | $276,000 |
| 2017 | $4,878 | $341,600 | $0 | $341,600 |
| 2016 | $4,875 | $341,600 | $0 | $341,600 |
| 2015 | $4,681 | $325,300 | $0 | $325,300 |
Agents Affiliated with this Home
-
Kathryn Messina

Seller's Agent in 2020
Kathryn Messina
Return Realty Group, Inc.
(781) 572-2746
3 in this area
53 Total Sales
-
M
Buyer's Agent in 2020
Micah Alden-Danforth
J. Barrett & Company
-
Lillian Montalto

Seller's Agent in 2018
Lillian Montalto
Lillian Montalto Signature Properties
(978) 815-6300
33 in this area
207 Total Sales
-
Sandra Monroe

Seller's Agent in 2012
Sandra Monroe
The Carroll Team
(978) 257-0799
5 in this area
16 Total Sales
-
The Carroll Team

Seller Co-Listing Agent in 2012
The Carroll Team
The Carroll Team
(978) 475-2100
49 in this area
381 Total Sales
Map
Source: MLS Property Information Network (MLS PIN)
MLS Number: 72350917
APN: NAND-000420-000028-000030
- 18 Elmcrest Rd
- 19 Pleasant St
- 63 Elmcrest Rd
- 77 Pleasant St Unit 77
- 62 E Water St
- 28 Saltonstall Rd
- 14 Beech Ave
- 206 Pleasant St
- 4 Walker Rd Unit 2
- 148 Main St Unit C337
- 148 Main St Unit S529
- 148 Main St Unit A105
- 3 Walker Rd Unit 9
- 48 Green Hill Ave
- 497 Wood Ln
- 17 Annis St
- 350 Greene St Unit 208
- 74 Belmont St
- 60 Phillips Ct
- 34 Troy Rd
