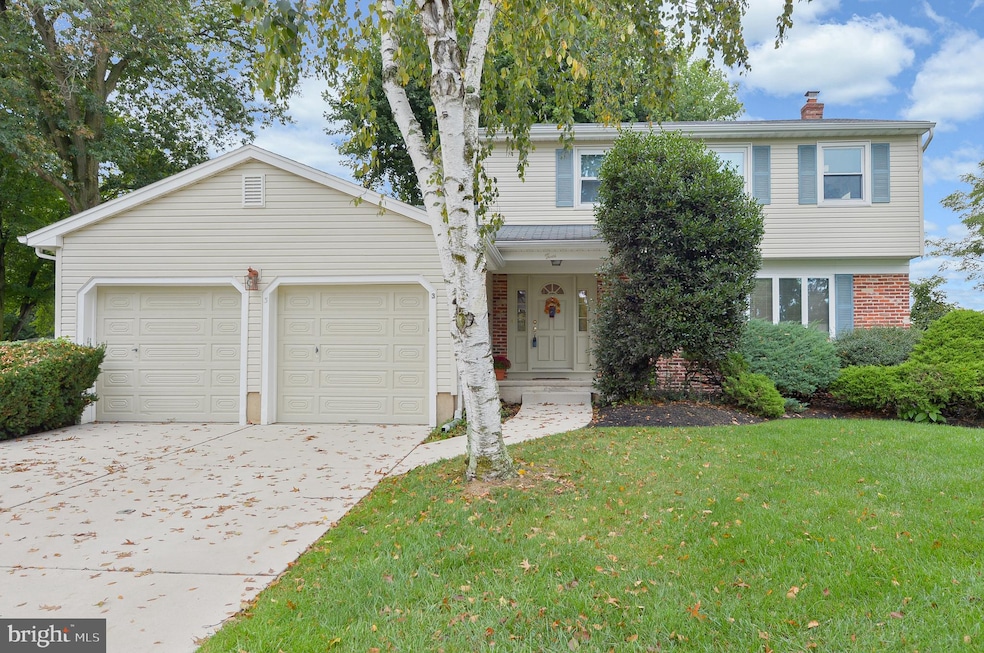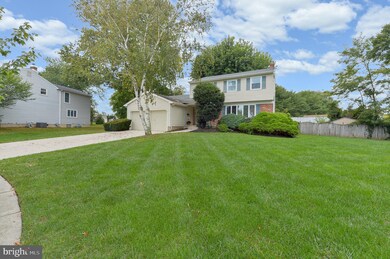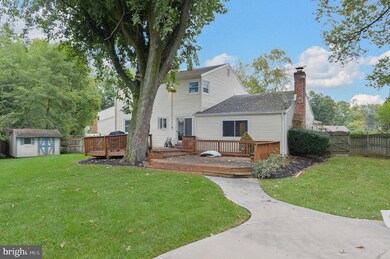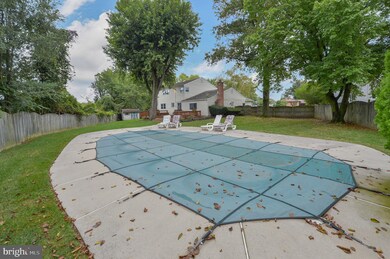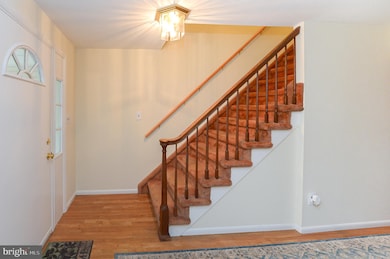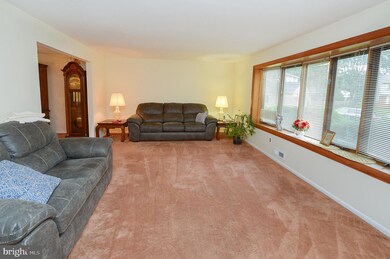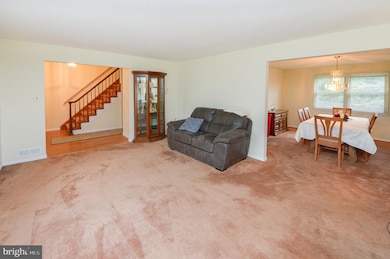
3 Endsleigh Place Marlton, NJ 08053
Colts Run NeighborhoodEstimated Value: $545,000 - $591,000
Highlights
- Private Pool
- Transitional Architecture
- No HOA
- Cherokee High School Rated A-
- 1 Fireplace
- 2 Car Attached Garage
About This Home
As of December 2021Popular Bennington model, 4 BR, 2.5 baths with backyard, inground pool. This traditional floor plan is one of the most popular, and this home is going to be your absolute first choice. Fantastic private back yard with inground pool, huge deck for outdoor entertaining and relaxing, lots of cement decking surrounding the pool plus ample lawn area for children and pets to play in the fully fenced rear yard . All freshly painted interior with all new Karndean brand, luxury vinyl flooring throughout the Foyer and Kitchen, hardwood under, hardwood under carpet in the bedrooms; large eat in Kitchen with all appliances included, full finished basement to expand the living space. NEW concrete driveway, NEW HVAC. Walk to highly rated Evesham schools nearby, close to shopping, eateries, Rtes 73 & 70 plus the shore points and Philadelphia. It's a great day to find a new home and this one is waiting for you to love it!
Home Details
Home Type
- Single Family
Est. Annual Taxes
- $9,266
Year Built
- Built in 1973
Lot Details
- 0.33 Acre Lot
- Property is zoned MD
Parking
- 2 Car Attached Garage
- 4 Driveway Spaces
- Front Facing Garage
Home Design
- Transitional Architecture
- Block Foundation
- Vinyl Siding
Interior Spaces
- 2,162 Sq Ft Home
- Property has 2 Levels
- 1 Fireplace
- Family Room
- Living Room
- Dining Room
- Finished Basement
- Basement Fills Entire Space Under The House
- Laundry on main level
Bedrooms and Bathrooms
- 4 Bedrooms
- En-Suite Primary Bedroom
Schools
- Jaggard Elementary School
- Marlton Middle Middle School
- Cherokee High School
Utilities
- Forced Air Heating and Cooling System
- Natural Gas Water Heater
Additional Features
- More Than Two Accessible Exits
- Private Pool
Community Details
- No Home Owners Association
- Built by Chiusano
- Brush Hollow Subdivision, Bennington Floorplan
Listing and Financial Details
- Tax Lot 00021
- Assessor Parcel Number 13-00032 11-00021
Ownership History
Purchase Details
Home Financials for this Owner
Home Financials are based on the most recent Mortgage that was taken out on this home.Purchase Details
Similar Homes in the area
Home Values in the Area
Average Home Value in this Area
Purchase History
| Date | Buyer | Sale Price | Title Company |
|---|---|---|---|
| Robbins Lauren | $420,000 | Surety Title | |
| Kiley Thomas R | -- | -- |
Mortgage History
| Date | Status | Borrower | Loan Amount |
|---|---|---|---|
| Previous Owner | Robbins Lauren | $357,000 | |
| Previous Owner | Kiley Thomas R | $145,000 | |
| Previous Owner | Kiley Thomas R | $110,200 | |
| Previous Owner | Kiley Thomas R | $125,000 | |
| Previous Owner | Kiley Thomas R | $100,000 | |
| Previous Owner | Kiley Thomas R | $100,000 | |
| Previous Owner | Kiley Thomas R | $143,680 | |
| Previous Owner | Kiley Thomas R | $70,000 |
Property History
| Date | Event | Price | Change | Sq Ft Price |
|---|---|---|---|---|
| 12/17/2021 12/17/21 | Sold | $420,000 | 0.0% | $194 / Sq Ft |
| 10/25/2021 10/25/21 | Pending | -- | -- | -- |
| 10/07/2021 10/07/21 | For Sale | $419,900 | -- | $194 / Sq Ft |
Tax History Compared to Growth
Tax History
| Year | Tax Paid | Tax Assessment Tax Assessment Total Assessment is a certain percentage of the fair market value that is determined by local assessors to be the total taxable value of land and additions on the property. | Land | Improvement |
|---|---|---|---|---|
| 2024 | $9,935 | $309,200 | $100,000 | $209,200 |
| 2023 | $9,935 | $309,200 | $100,000 | $209,200 |
| 2022 | $9,489 | $309,200 | $100,000 | $209,200 |
| 2021 | $9,267 | $309,200 | $100,000 | $209,200 |
| 2020 | $9,146 | $309,200 | $100,000 | $209,200 |
| 2019 | $9,072 | $309,200 | $100,000 | $209,200 |
| 2018 | $8,945 | $309,200 | $100,000 | $209,200 |
| 2017 | $8,840 | $309,200 | $100,000 | $209,200 |
| 2016 | $8,624 | $309,200 | $100,000 | $209,200 |
| 2015 | $8,472 | $309,200 | $100,000 | $209,200 |
| 2014 | $8,231 | $309,200 | $100,000 | $209,200 |
Agents Affiliated with this Home
-
Mark McKenna

Seller's Agent in 2021
Mark McKenna
EXP Realty, LLC
(856) 229-4052
13 in this area
768 Total Sales
-
Joseph McColgan

Buyer's Agent in 2021
Joseph McColgan
Coldwell Banker Realty
(609) 314-9862
1 in this area
106 Total Sales
Map
Source: Bright MLS
MLS Number: NJBL2008754
APN: 13-00032-11-00021
- 7 Knightswood Dr
- 29 Dominion Dr
- 52 Yale Rd
- 9 Buckingham Rd
- 48 Yale Rd
- 13 Briarcliff Rd
- 16 Briarcliff Rd
- 26 Jefferson Ave
- 7 Caldwell Ave
- 3 Durness Ct
- 9 Bancroft Rd
- 31 Radnor Blvd
- 52 Marlborough Ave
- 9 Nottingham Rd
- 9 Midwood Rd
- 40 Country Squire Ln
- 33 Evesham Ave
- 5 Abbotsford Dr
- 42 S Locust Ave
- 23 Country Squire Ln
- 3 Endsleigh Place
- 5 Endsleigh Place
- 1 Endsleigh Place
- 7 Endsleigh Place
- 4 Endsleigh Place
- 5 Emery Hill Ct
- 2 Endsleigh Place
- 1 Emery Hill Ct
- 4 Wheatland Ct
- 9 Endsleigh Place
- 3 Wheatland Ct
- 7 Emery Hill Ct
- 2 Kevin Way
- 2 Emery Hill Ct
- 4 Knightswood Dr
- 5 Wheatland Ct
- 6 Emery Hill Ct
- 1 Kevin Way
- 6 Knightswood Dr
- 11 Endsleigh Place
