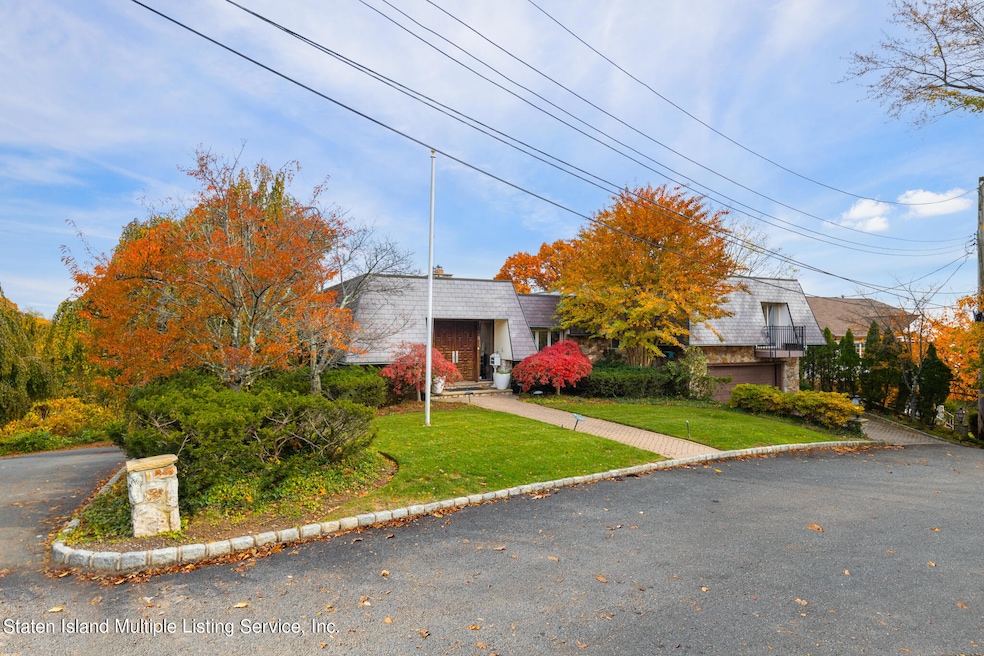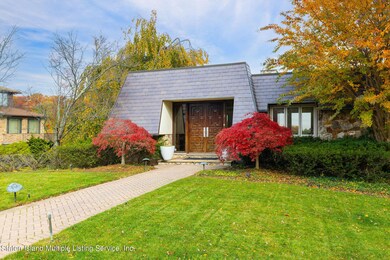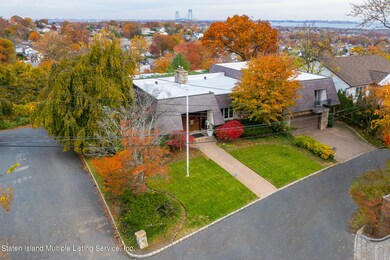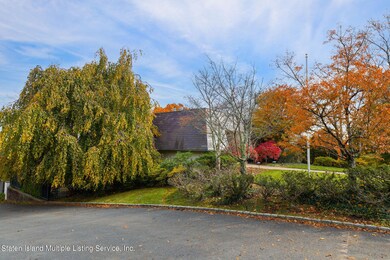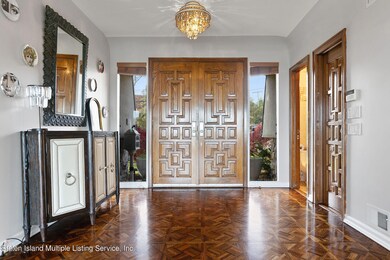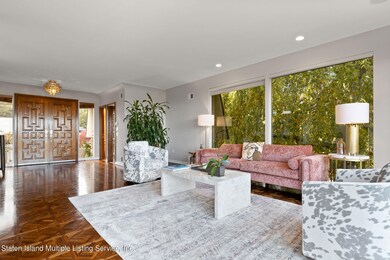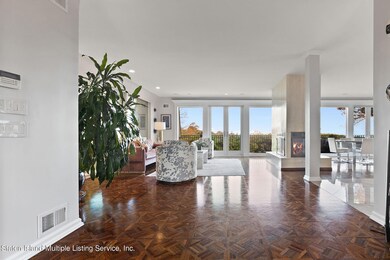
3 Esmac Ct W Staten Island, NY 10304
Todt Hill NeighborhoodEstimated Value: $1,747,000 - $2,194,000
Highlights
- Contemporary Architecture
- Formal Dining Room
- 2 Car Attached Garage
- Myra S. Barnes Intermediate School 24 Rated A
- Balcony
- Eat-In Kitchen
About This Home
As of April 2022Spectacular ocean and bridge VIEWS in this beautiful updated contemporary home. Situated on a prime Todt Hill corner lot, this one of a kind light filled five bedroom five bath home features panoramic windows and skylights, French doors, three sided marble fireplace, inlaid walnut floors, custom marble kitchen with oversize island, Subzero fridge, viking double ovens, and more. Split floor plan with 3 bedrooms and 2 full baths upstairs and 2 bedrooms and 2 en-suite bathrooms on ground level. Summer kitchen and full walk-out ground floor with wall to wall windows. Smart home with 3 zone remote thermostats, remote control of lights, security, sprinklers etc. Charging station for Electric Vehicle. Close to Country Club and Staten Island Academy. Please note square footage is incorrect on public records, square footage is 4,452.
Home Details
Home Type
- Single Family
Est. Annual Taxes
- $13,978
Year Built
- Built in 1982
Lot Details
- 0.25 Acre Lot
- Lot Dimensions are 100' x 107'
- Fenced
- Back, Front, and Side Yard
- Property is zoned R1-1
Parking
- 2 Car Attached Garage
- Off-Street Parking
Home Design
- Contemporary Architecture
- Stucco
Interior Spaces
- 2,544 Sq Ft Home
- 1-Story Property
- Central Vacuum
- Living Room with Fireplace
- Formal Dining Room
Kitchen
- Eat-In Kitchen
- Microwave
- Freezer
- Dishwasher
- Disposal
Bedrooms and Bathrooms
- 5 Bedrooms
- Primary Bathroom is a Full Bathroom
Laundry
- Dryer
- Washer
Home Security
- Home Security System
- Intercom
Outdoor Features
- Balcony
- Shed
Utilities
- Forced Air Heating System
- Heating System Uses Natural Gas
- 220 Volts
- Septic Tank
Listing and Financial Details
- Legal Lot and Block 0325 / 00871
- Assessor Parcel Number 00871-0325
Ownership History
Purchase Details
Home Financials for this Owner
Home Financials are based on the most recent Mortgage that was taken out on this home.Purchase Details
Home Financials for this Owner
Home Financials are based on the most recent Mortgage that was taken out on this home.Purchase Details
Purchase Details
Similar Homes in Staten Island, NY
Home Values in the Area
Average Home Value in this Area
Purchase History
| Date | Buyer | Sale Price | Title Company |
|---|---|---|---|
| Gjoni Galitano | $1,850,000 | The Security Title Guarantee | |
| Nikishin Grushin Olga L | $1,300,000 | None Available | |
| Falcone Vincent | $1,600,000 | -- | |
| Staten Island University Hospital | $815,000 | Chicago Title Insurance Co |
Mortgage History
| Date | Status | Borrower | Loan Amount |
|---|---|---|---|
| Open | Gjoni Galitano | $1,387,500 | |
| Previous Owner | Nikishin Grushin Olga L | $900,000 | |
| Previous Owner | Falcone Vincent | $1,360,000 |
Property History
| Date | Event | Price | Change | Sq Ft Price |
|---|---|---|---|---|
| 04/27/2022 04/27/22 | Sold | $1,850,000 | -5.1% | $727 / Sq Ft |
| 12/29/2021 12/29/21 | Pending | -- | -- | -- |
| 11/17/2021 11/17/21 | For Sale | $1,950,000 | +50.0% | $767 / Sq Ft |
| 12/24/2012 12/24/12 | Sold | $1,300,000 | 0.0% | $289 / Sq Ft |
| 09/20/2012 09/20/12 | Pending | -- | -- | -- |
| 03/02/2011 03/02/11 | For Sale | $1,300,000 | -- | $289 / Sq Ft |
Tax History Compared to Growth
Tax History
| Year | Tax Paid | Tax Assessment Tax Assessment Total Assessment is a certain percentage of the fair market value that is determined by local assessors to be the total taxable value of land and additions on the property. | Land | Improvement |
|---|---|---|---|---|
| 2024 | $15,630 | $77,820 | $27,569 | $50,251 |
| 2023 | $15,156 | $74,629 | $24,444 | $50,185 |
| 2022 | $14,055 | $80,220 | $27,120 | $53,100 |
| 2021 | $13,978 | $66,420 | $27,120 | $39,300 |
| 2020 | $15,532 | $73,380 | $27,120 | $46,260 |
| 2019 | $16,656 | $79,620 | $27,120 | $52,500 |
| 2018 | $18,384 | $90,184 | $26,906 | $63,278 |
| 2017 | $17,344 | $85,080 | $27,120 | $57,960 |
| 2016 | $17,695 | $88,516 | $25,565 | $62,951 |
| 2015 | $15,119 | $83,506 | $19,976 | $63,530 |
| 2014 | $15,119 | $78,780 | $22,620 | $56,160 |
Agents Affiliated with this Home
-
Joann Dellarocca
J
Seller's Agent in 2022
Joann Dellarocca
Connie Profaci Realty
(718) 614-2676
26 in this area
91 Total Sales
-
P
Seller's Agent in 2012
Patricia Pretto
Vitale Sunshine
Map
Source: Staten Island Multiple Listing Service
MLS Number: 1150737
APN: 00871-0325
