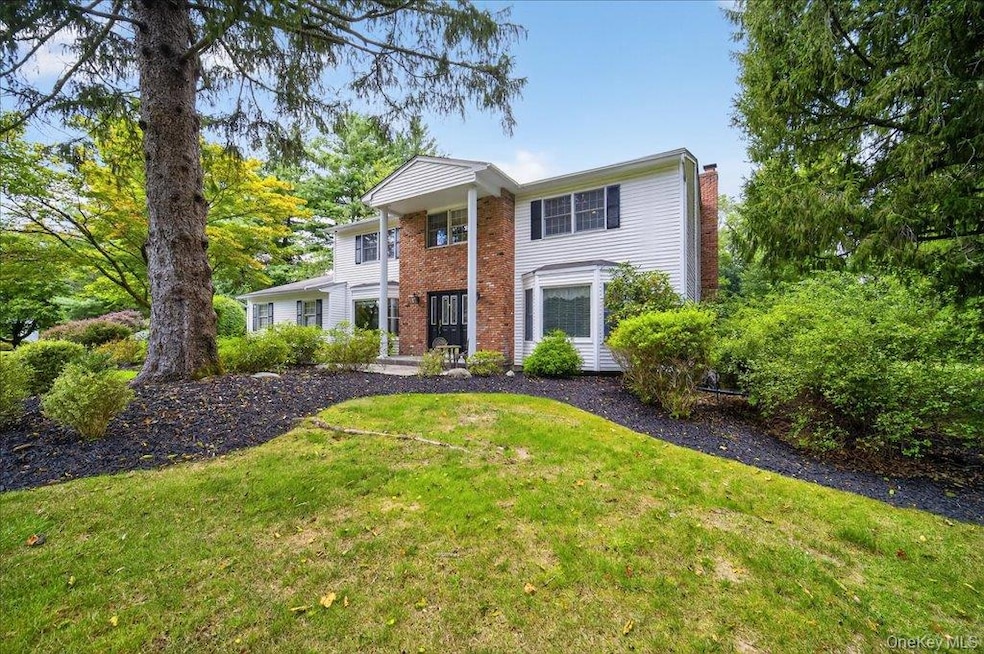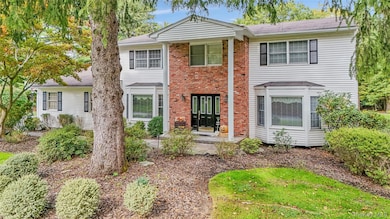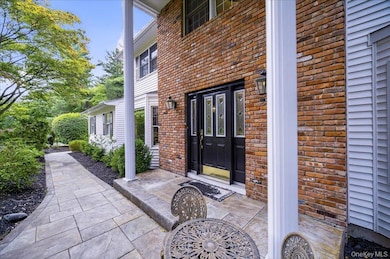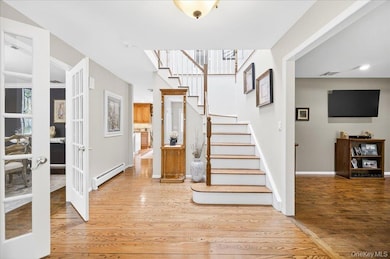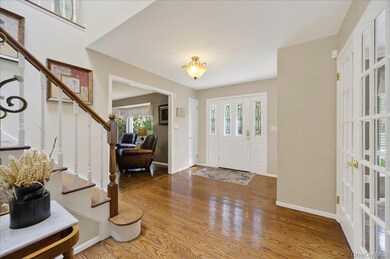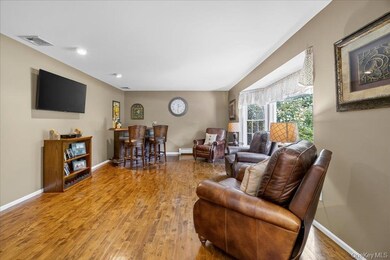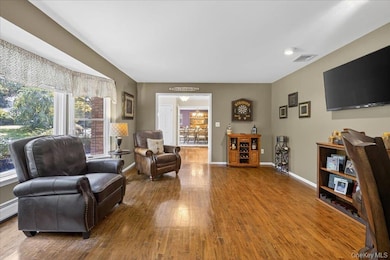3 Evergreen Ct Suffern, NY 10901
Estimated payment $8,860/month
Highlights
- Colonial Architecture
- Wolf Appliances
- 1 Fireplace
- Suffern Middle School Rated A-
- Main Floor Bedroom
- Granite Countertops
About This Home
A Montebello gem on a quiet cul-de-sac! Stately 3,026 sq ft colonial set on 1.15 acres of professionally landscaped property with sprinklers. Stone walkway leads to a spacious entryway with gleaming hardwood floors throughout this impeccably kept home. Large bay windows in the living room and formal dining room. French doors and crown molding add elegance to the dining room. Beautiful granite kitchen with brand name appliances, including Wolf stove and Subzero fridge. Lovely family room with cozy fireplace off kitchen with slider doors leading to two tier deck. Natural light streams in from the second-floor skylight. Upstairs are four large bedrooms. The primary bedroom has a walk-in closet as well as an impressive en-suite bathroom complete with a spa tub, tiled shower and double sinks. Finished basement adds another 1,000 sq ft, with a gym/office, laundry room, and a living area with built-in furniture. The huge flat backyard is something special, lined with tall, mature trees and has a shed for storage. Don’t miss it!
Listing Agent
Q Home Sales Brokerage Phone: 845-357-4663 License #10401296494 Listed on: 09/10/2025
Home Details
Home Type
- Single Family
Est. Annual Taxes
- $27,167
Year Built
- Built in 1984
Lot Details
- 1.15 Acre Lot
Parking
- 2 Car Garage
Home Design
- Colonial Architecture
- Frame Construction
Interior Spaces
- 3,026 Sq Ft Home
- Crown Molding
- 1 Fireplace
- Formal Dining Room
- Finished Basement
Kitchen
- Eat-In Kitchen
- Oven
- Gas Cooktop
- Freezer
- Dishwasher
- Wolf Appliances
- Kitchen Island
- Granite Countertops
Bedrooms and Bathrooms
- 5 Bedrooms
- Main Floor Bedroom
Laundry
- Laundry Room
- Dryer
- Washer
Schools
- Montebello Road Elementary School
- Suffern Middle School
- Suffern Senior High School
Utilities
- Central Air
- Baseboard Heating
- Natural Gas Connected
- Well
Map
Home Values in the Area
Average Home Value in this Area
Tax History
| Year | Tax Paid | Tax Assessment Tax Assessment Total Assessment is a certain percentage of the fair market value that is determined by local assessors to be the total taxable value of land and additions on the property. | Land | Improvement |
|---|---|---|---|---|
| 2024 | $25,824 | $83,200 | $19,000 | $64,200 |
| 2023 | $25,824 | $83,200 | $19,000 | $64,200 |
| 2022 | $25,098 | $83,200 | $19,000 | $64,200 |
| 2021 | $25,116 | $83,200 | $19,000 | $64,200 |
| 2020 | $24,664 | $83,200 | $19,000 | $64,200 |
| 2019 | $23,628 | $83,200 | $19,000 | $64,200 |
| 2018 | $23,628 | $83,200 | $19,000 | $64,200 |
| 2017 | $22,953 | $83,200 | $19,000 | $64,200 |
| 2016 | $22,534 | $83,200 | $19,000 | $64,200 |
| 2015 | -- | $83,200 | $19,000 | $64,200 |
| 2014 | -- | $86,000 | $19,000 | $67,000 |
Property History
| Date | Event | Price | List to Sale | Price per Sq Ft |
|---|---|---|---|---|
| 11/04/2025 11/04/25 | Pending | -- | -- | -- |
| 09/10/2025 09/10/25 | For Sale | $1,249,000 | -- | $413 / Sq Ft |
Purchase History
| Date | Type | Sale Price | Title Company |
|---|---|---|---|
| Bargain Sale Deed | $617,000 | None Available |
Mortgage History
| Date | Status | Loan Amount | Loan Type |
|---|---|---|---|
| Open | $40,500 | New Conventional | |
| Open | $453,100 | New Conventional |
Source: OneKey® MLS
MLS Number: 832315
APN: 392617-048-012-0001-007-000-0000
- 39 Oxford Dr
- 11 Charnwood Dr
- 36 Oxford Dr
- 15 Golden Rd
- 21 Mile Rd
- 1 Vivian Place
- 30 Senator Levy Dr
- 519 Haverstraw Rd
- 463 Haverstraw Rd
- 2 Kings Gate Rd
- 138 Spook Rock Rd
- 35 Rose Hill Rd
- 8 Kings Gate Rd
- 28 Robin Hood Rd
- 10 Linda Dr
- 11 Fant Farm Ln
- 8 Bayard Ln
- 6 Par Rd
- 11 Robin Hood Rd
- 65 N Airmont Rd
