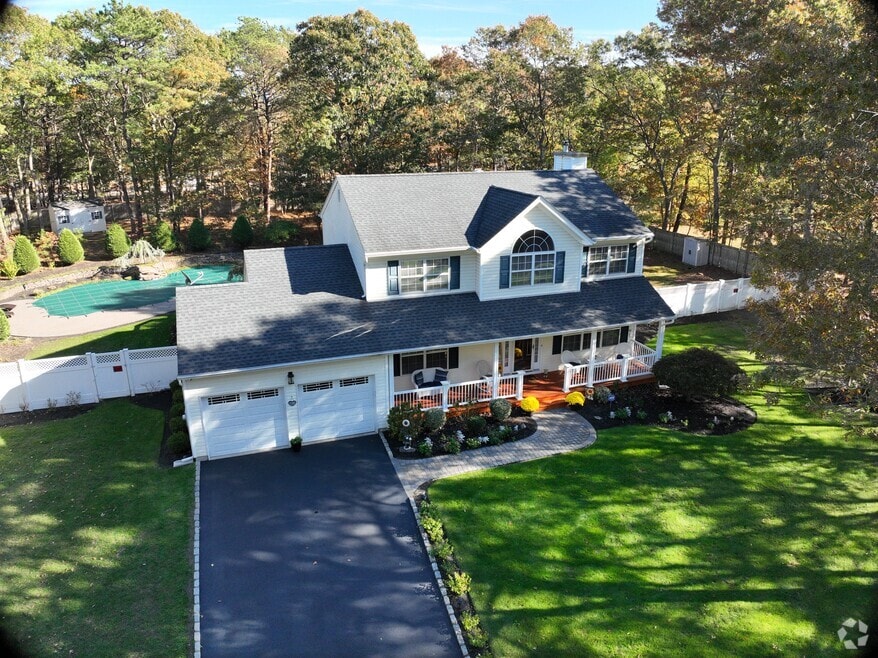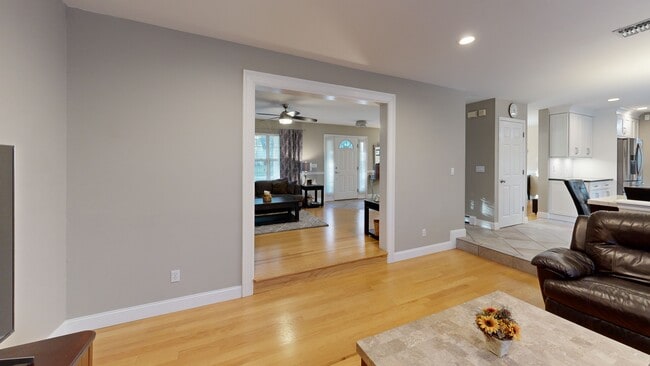
Estimated payment $5,532/month
Highlights
- Hot Property
- In Ground Pool
- View of Trees or Woods
- Longwood Senior High School Rated A-
- Eat-In Gourmet Kitchen
- Colonial Architecture
About This Home
New to the Market! Victorian home with two car attached garage and full basement. Nestled on a peaceful cul-de-sac, this four-bedroom home is in impeccable condition and has been lovingly maintained by its original owners. Surrounded by mature, meticulously landscaped grounds, the property offers a serene and inviting setting. Enjoy quiet mornings or friendly chats on the beautiful covered front porch, the perfect spot to relax with a warm beverage. Inside, you’ll find a formal dining room ideal for holiday gatherings, a formal living room featuring a pellet stove, and a spacious family room open to the custom kitchen, renovated in 2018. The kitchen boasts soapstone counters, tile backsplash, white custom cabinetry with soft-close and pull-out drawers. Stainless steel appliances, and a deep farmhouse-style stainless sink. While upstairs you can enjoy a lovely primary en-suite offering an oversized closet and a luxurious bathroom with Moen hardware, illuminated self-defogging mirror, soaking tub and huge step-in shower. Three additional bedrooms and a gorgeous fully renovated Kohler bathroom with an illuminated self-defogging mirror and a rainhead shower complete the second floor. Sliding glass doors lead to an expansive 900 sq ft bi-level composite deck—perfect for entertaining. Custom 22 x 44 Arthur Edwards salt water pool with waterfall. A new Liner and Loop Lock cover done in 2022.The driveway was recently paved with added belgium block trim and paver apron. The roof was installed in 2018. The Boiler and hot water heater were installed in 2018. There is a Generator hookup, recessed lighting, electric 200 amp, 2 Central air units , raised panel doors with new hardware, and gutter guards. ADT alarm and cameras. This exceptional home is a rare find. It is truly move-in ready and beautifully cared for waiting for its next new owner.
Listing Agent
Coldwell Banker American Homes Brokerage Phone: 631-929-8400 License #10301216331 Listed on: 10/25/2025

Co-Listing Agent
Coldwell Banker American Homes Brokerage Phone: 631-929-8400 License #30MA0428955
Home Details
Home Type
- Single Family
Est. Annual Taxes
- $16,201
Year Built
- Built in 2000
Lot Details
- 0.98 Acre Lot
- Lot Dimensions are 181x215
- Cul-De-Sac
- Vinyl Fence
- Landscaped
- Private Lot
- Secluded Lot
- Paved or Partially Paved Lot
- Level Lot
- Front and Back Yard Sprinklers
- Partially Wooded Lot
- Garden
- Back and Front Yard
Parking
- 2 Car Attached Garage
- Garage Door Opener
- Driveway
Home Design
- Colonial Architecture
- Contemporary Architecture
- Farmhouse Style Home
- Victorian Architecture
- Frame Construction
- Vinyl Siding
Interior Spaces
- 2,125 Sq Ft Home
- 2-Story Property
- Ceiling Fan
- Recessed Lighting
- Formal Dining Room
- Storage
- Views of Woods
- Unfinished Basement
- Basement Fills Entire Space Under The House
Kitchen
- Eat-In Gourmet Kitchen
- Electric Range
- Microwave
- Dishwasher
- Stainless Steel Appliances
- Farmhouse Sink
Flooring
- Wood
- Carpet
- Laminate
- Ceramic Tile
Bedrooms and Bathrooms
- 4 Bedrooms
- En-Suite Primary Bedroom
- Walk-In Closet
- Double Vanity
- Soaking Tub
Laundry
- Dryer
- Washer
Home Security
- Home Security System
- Storm Doors
Pool
- In Ground Pool
- Pool Cover
Outdoor Features
- Deck
- Patio
- Shed
- Private Mailbox
- Porch
Schools
- Ridge Elementary School
- Longwood Junior High School
- Longwood High School
Utilities
- Central Air
- Heating System Uses Oil
- Cesspool
- Cable TV Available
Listing and Financial Details
- Assessor Parcel Number 0200-294-00-03-00-008-009
3D Interior and Exterior Tours
Floorplans
Map
Home Values in the Area
Average Home Value in this Area
Tax History
| Year | Tax Paid | Tax Assessment Tax Assessment Total Assessment is a certain percentage of the fair market value that is determined by local assessors to be the total taxable value of land and additions on the property. | Land | Improvement |
|---|---|---|---|---|
| 2024 | $14,486 | $3,525 | $400 | $3,125 |
| 2023 | $14,486 | $3,525 | $400 | $3,125 |
| 2022 | $13,207 | $3,525 | $400 | $3,125 |
| 2021 | $13,207 | $3,525 | $400 | $3,125 |
| 2020 | $13,496 | $3,525 | $400 | $3,125 |
| 2019 | $13,496 | $0 | $0 | $0 |
| 2018 | $12,639 | $3,525 | $400 | $3,125 |
| 2017 | $12,639 | $3,525 | $400 | $3,125 |
| 2016 | $12,501 | $3,525 | $400 | $3,125 |
| 2015 | -- | $3,525 | $400 | $3,125 |
| 2014 | -- | $3,525 | $400 | $3,125 |
Property History
| Date | Event | Price | List to Sale | Price per Sq Ft |
|---|---|---|---|---|
| 10/25/2025 10/25/25 | For Sale | $799,000 | -- | $376 / Sq Ft |
Purchase History
| Date | Type | Sale Price | Title Company |
|---|---|---|---|
| Deed | $572,500 | -- | |
| Bargain Sale Deed | $238,050 | Titlewaves Abstract | |
| Bargain Sale Deed | $233,500 | -- |
Mortgage History
| Date | Status | Loan Amount | Loan Type |
|---|---|---|---|
| Previous Owner | $138,050 | No Value Available | |
| Previous Owner | $209,790 | No Value Available |
About the Listing Agent

I am your full-time Licensed Associate Broker with Coldwell Banker American Homes.
Proudly serving Long Island for the past 13 years, I have successfully sold over $211 million in homes to wonderful clients just like you. I am dedicated to working tirelessly on your behalf, and my customer reviews speak to my commitment and results.
Whether you’re looking to buy your dream home or sell your current property for the highest possible price, my mission is to make it happen. Your job is
Kathleen's Other Listings
Source: OneKey® MLS
MLS Number: 921396
APN: 0200-294-00-03-00-008-009
- 11 Patrick Ln
- 33 Highview Ln
- 41 Woodbrook Dr
- 349 Randall Rd
- 7 Highview Ln
- 19 Cedar Ridge Dr
- 40 Ridge Haven Dr
- 53 Ridge Haven Dr
- 28 Francis Mooney Dr
- 323 Brownfield Dr
- 187 Edinburgh Dr
- 324 Brownfield Dr
- 0 Elizabeth Way Unit KEY803253
- Lot 39 Fox Run Ct
- 8 Woodbrook Dr
- 147 Edinburgh Dr
- 145 Edinburgh Dr
- 144 Edinburgh Dr
- 407 Belfast Ln
- 160 Laurance Ln
- 27 Lilac Ln
- 100 Village Dr
- 232 Blackpool Ct Unit A
- 111 Lakeside Trail Unit A
- 225 Wading River Hollow Rd
- 88 Bailey Ct
- 349 Lake Pointe Ct Unit 349
- 162 Lake Pointe Ct Unit 162
- 29 Lake Pointe Ct Unit 293
- 140 Lake Pointe Ct
- 125 Lake Pointe Ct
- 130 Lake Pointe Ct Unit 130
- 258 Lake Pointe Dr Unit 258
- 27 Estates Ln
- 330 Lake Pointe Dr Unit 330
- 375 Lake Pointe Dr Unit 375
- 401 Lake Pointe Dr Unit 401
- 396 Lake Pointe Dr Unit 396
- 402 Lake Pointe Dr Unit 402
- 463 Lake Pointe Dr Unit 463





