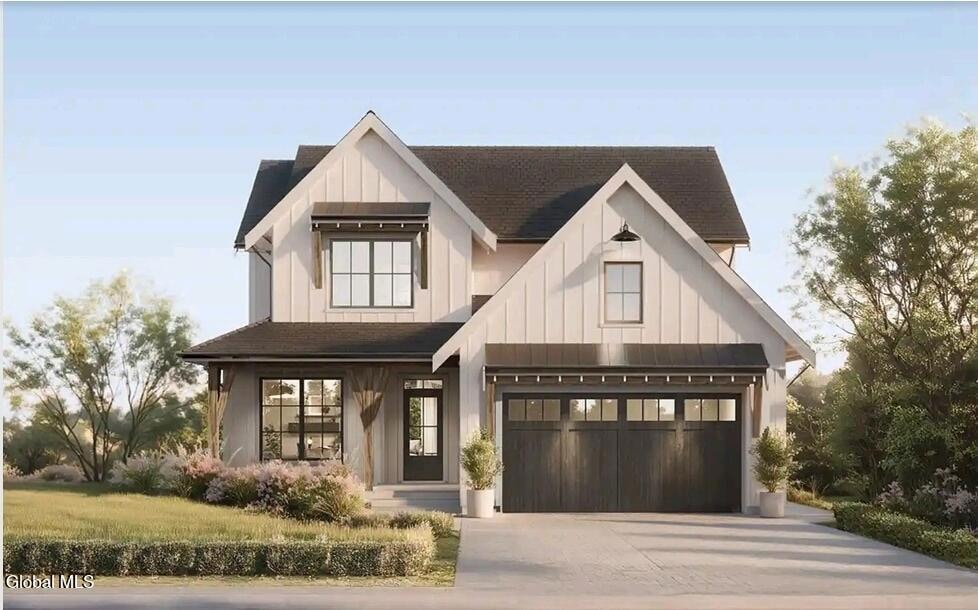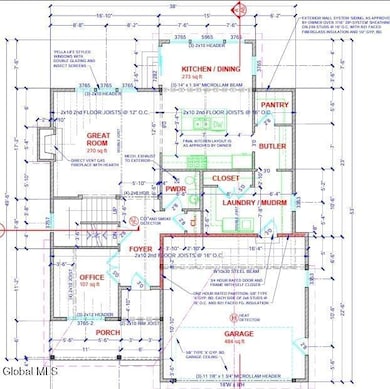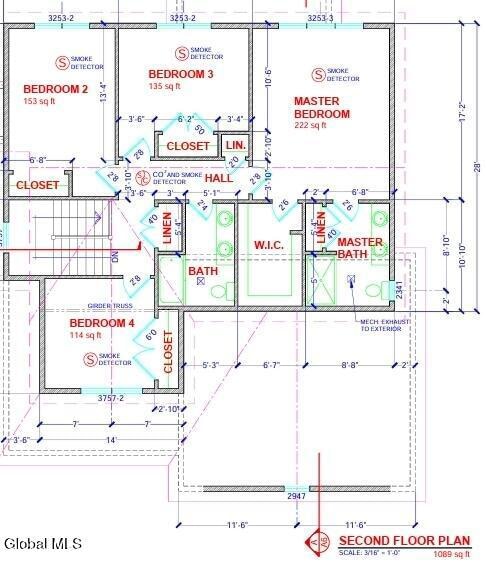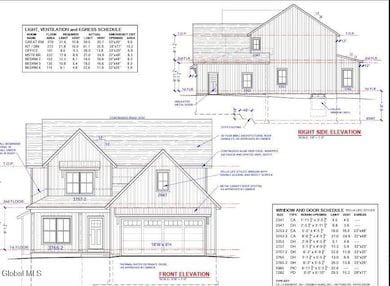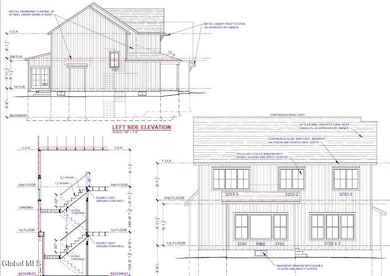3 Faulkner Dr Halfmoon, NY 12188
Estimated payment $5,456/month
Total Views
31
4
Beds
2.5
Baths
2,231
Sq Ft
$390
Price per Sq Ft
Highlights
- New Construction
- Custom Home
- Wood Flooring
- Shatekon Elementary School Rated A-
- View of Trees or Woods
- Great Room
About This Home
Another Beauty by award winning CGM Construction ~ Brookwood Estates on large .93 acre lot ~ in a 17 lot subdivision in Halfmoon ~ All the quality Upgraded materials CGM is known for ~ 4 bedroom 2.5 baths w/office 1st level ~ You will love the the floor plan with large pantry ~ 9 ft basement for future finishing ~At this stage you can choose cabinets,tile,flooring, lighting,etc and have a head start and Gas will be installed ~
Located in the Shen school district, this community is just minutes from shopping,major highways ~NO HOA !
Home Details
Home Type
- Single Family
Year Built
- Built in 2025 | New Construction
Lot Details
- 0.93 Acre Lot
- Landscaped
- Level Lot
- Cleared Lot
- Property is zoned Single Residence
Parking
- 2 Car Attached Garage
- Garage Door Opener
Home Design
- Custom Home
- Vinyl Siding
- Concrete Perimeter Foundation
- Asphalt
Interior Spaces
- 2,271 Sq Ft Home
- 2-Story Property
- Gas Fireplace
- Double Pane Windows
- ENERGY STAR Qualified Windows
- Sliding Doors
- ENERGY STAR Qualified Doors
- Entrance Foyer
- Great Room
- Den
- Views of Woods
- Unfinished Basement
- Basement Fills Entire Space Under The House
Kitchen
- Eat-In Kitchen
- Gas Oven
- Range with Range Hood
- Microwave
- Dishwasher
- Kitchen Island
- Stone Countertops
Flooring
- Wood
- Carpet
- Laminate
- Ceramic Tile
Bedrooms and Bathrooms
- 4 Bedrooms
- Primary bedroom located on second floor
- Walk-In Closet
- Bathroom on Main Level
- Ceramic Tile in Bathrooms
Laundry
- Laundry Room
- Laundry on main level
Home Security
- Carbon Monoxide Detectors
- Fire and Smoke Detector
Outdoor Features
- Front Porch
Schools
- Shatekon Elementary School
- Shenendehowa High School
Utilities
- Forced Air Heating and Cooling System
- Heating System Uses Natural Gas
- Underground Utilities
- 200+ Amp Service
- Gas Water Heater
- Septic Tank
- Cable TV Available
Community Details
- No Home Owners Association
- Custom
Listing and Financial Details
- Legal Lot and Block 6.000 / 2
- Assessor Parcel Number 413800 285.7-2-6
Map
Create a Home Valuation Report for This Property
The Home Valuation Report is an in-depth analysis detailing your home's value as well as a comparison with similar homes in the area
Home Values in the Area
Average Home Value in this Area
Property History
| Date | Event | Price | List to Sale | Price per Sq Ft |
|---|---|---|---|---|
| 11/17/2025 11/17/25 | For Sale | $870,000 | -- | $390 / Sq Ft |
Source: Global MLS
Source: Global MLS
MLS Number: 202529669
Nearby Homes
- 12 Faulkner Dr
- 6 Faulkner Dr
- 196 Brookwood Rd
- 11 Birch Glen Dr
- 185B Brookwood Rd
- 11 Halfmoon Dr
- 321 Middletown Rd
- 26 Halfmoon Dr
- 1 Kalts Grove Rd
- 224 Fonda Rd
- 19 Harvest Way
- 31 Suncrest Dr
- 47 Guideboard Rd
- 54 Towpath Ln
- 5 Erie Ct
- 17 Merry Hill Ln
- 19 Timber Dr
- 13 Erie Ct
- 9 Mallards Landing N
- 18 Mallards Landing N
- 1 Strawberry Place
- 52 Sage Rd Unit B
- 5201-5210 Plank Rd
- 101 Victory Way
- 3 Nautical Way
- 1471 Route 9
- 1 Kensington Ct
- 1400 Crescent Vischer Ferry Rd
- 1700 Lookout Ln
- 2901 Hayner Heights Dr
- 1 Sound Place
- 8 Timberwick Dr
- 8 Red Maple Ln Unit B
- 14 Lindy Loop
- 3 Heirloom Ln
- 2 Towpath Rd
- 2 School St Unit Upstairs
- 16 Cataract St Unit 2
- 100 N Mohawk St
- 21 Morris St Unit 3 Rooms. 1st Floor
