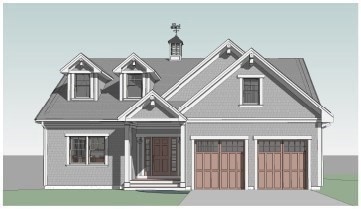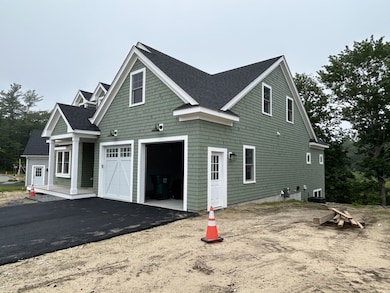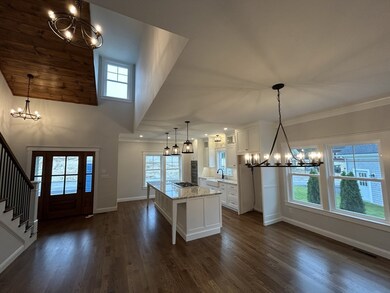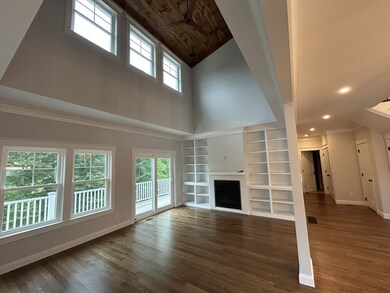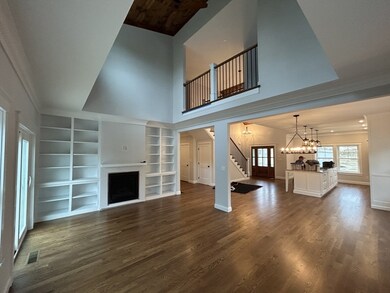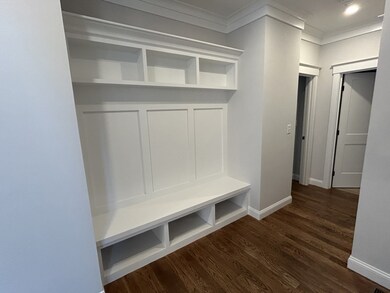
3 Fieldstone Farm Way Duxbury, MA 02332
Highlights
- Cape Cod Architecture
- Deck
- 2 Car Attached Garage
- Alden School Rated A-
- 1 Fireplace
- Forced Air Heating and Cooling System
About This Home
As of June 2025Weathervane Realty features our newest active adult community, Fieldstone Farm! Duxbury's newest 55+ community consisting of 32 single family units. 3 Fieldstone Farm Way is Weathervane's popular Harbourtown design with all the bells and whistles. First floor primary suite comes w/ double vanity, beautiful tile shower, and sizable walk-in closet. The family room boasts soaring cathedral ceilings with gas fireplace surrounded by gorgeous built-in cabinetry. Slider off back of family room to deck overlooking the woods of Duxbury. Spacious open concept layout connects kitchen, dining, and living room. Complete Thermador appliance package and Faneuil Kitchen Cabinets. The second floor features gorgeous catwalk to loft area ideal for a home office or personal library. Guest suite complete with finished bonus room and lays out superbly for all visitors. Spacious 2-car garage & walkout basement! Many homes & lots still available in this prestigious Duxbury development!
Home Details
Home Type
- Single Family
Year Built
- Built in 2025
Lot Details
- Cleared Lot
- Property is zoned Res,
HOA Fees
- $500 Monthly HOA Fees
Parking
- 2 Car Attached Garage
Home Design
- Cape Cod Architecture
- Colonial Architecture
- Frame Construction
- Shingle Roof
- Concrete Perimeter Foundation
Interior Spaces
- 1 Fireplace
- Basement Fills Entire Space Under The House
Bedrooms and Bathrooms
- 2 Bedrooms
Outdoor Features
- Deck
Utilities
- Forced Air Heating and Cooling System
- 2 Cooling Zones
- 2 Heating Zones
- 200+ Amp Service
- Gas Water Heater
- Private Sewer
Similar Homes in Duxbury, MA
Home Values in the Area
Average Home Value in this Area
Property History
| Date | Event | Price | Change | Sq Ft Price |
|---|---|---|---|---|
| 06/10/2025 06/10/25 | Sold | $1,302,700 | 0.0% | $550 / Sq Ft |
| 06/10/2025 06/10/25 | Pending | -- | -- | -- |
| 06/09/2025 06/09/25 | For Sale | $1,302,700 | -- | $550 / Sq Ft |
Tax History Compared to Growth
Agents Affiliated with this Home
-
Jacob Bristol
J
Seller's Agent in 2025
Jacob Bristol
Weathervane Realty
(781) 337-1777
29 Total Sales
-
Janet Bristol
J
Seller Co-Listing Agent in 2025
Janet Bristol
Weathervane Realty
(781) 249-2010
12 Total Sales
-
Ryan McCormick

Buyer's Agent in 2025
Ryan McCormick
Metro Realty Corp.
(401) 640-9275
38 Total Sales
Map
Source: MLS Property Information Network (MLS PIN)
MLS Number: 73388383
- 11 Fieldstone Farm Way
- 15 Fieldstone Farm Way
- 225 Lincoln St Unit B1
- 230 Lincoln St
- 608 Chandler St
- 521 West St Unit 16
- 25 Coles Orchard
- 635 West St
- 62 Teakettle Ln
- 30 Alexander Way
- 62 Bianca Rd
- 96 Union Bridge Rd
- 1 Westford Farm Rd
- 45 Elis Ln
- 188 Church St
- 36 Village Way
- 0 East St
- 749 Franklin St
- 22 Fordville Rd
- 26 Winter St
