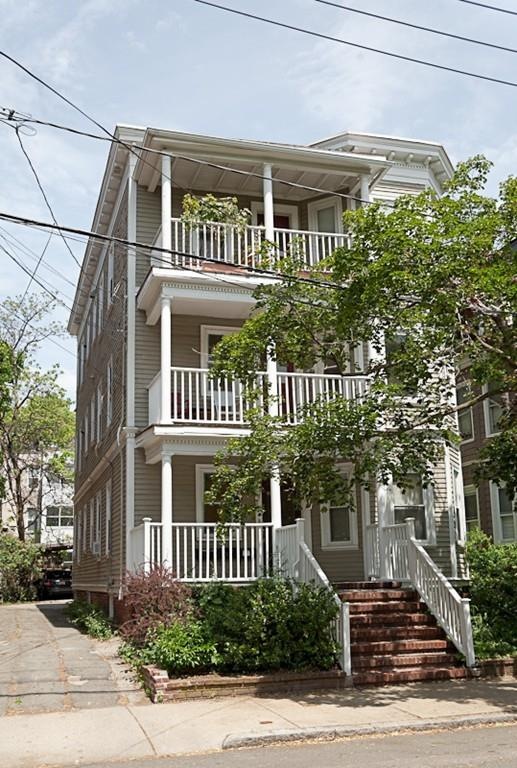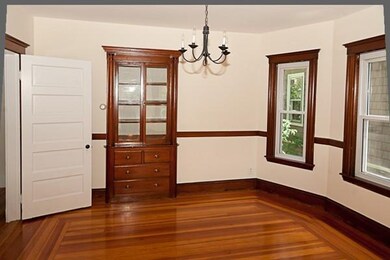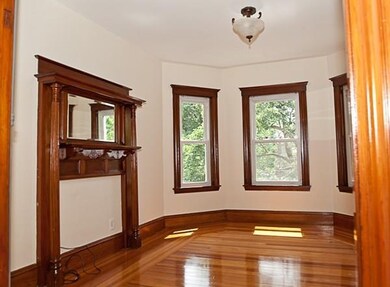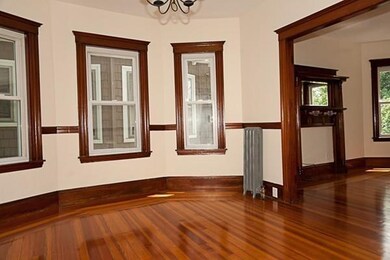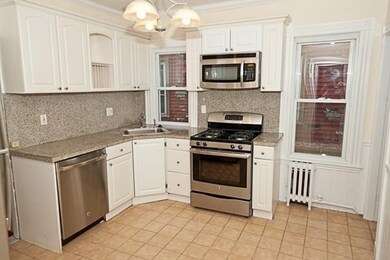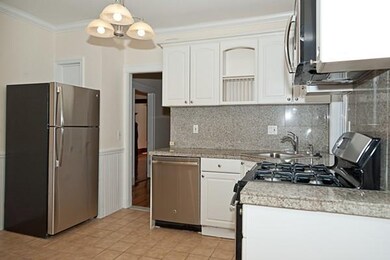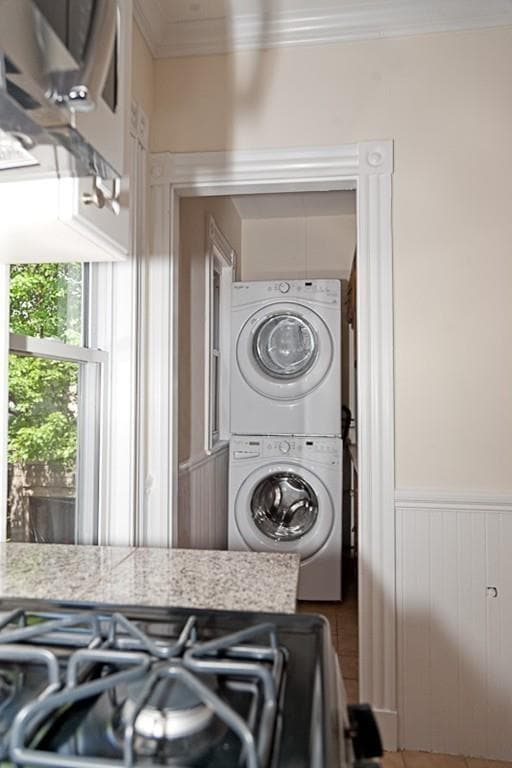
3 Florence St Unit 2 Cambridge, MA 02139
Cambridgeport NeighborhoodHighlights
- Deck
- Wood Flooring
- Community Pool
- Property is near public transit
- Solid Surface Countertops
- 3-minute walk to Quarter Acre Park
About This Home
As of December 2015Rare to market three bedroom condominium in an excellent Cambridgeport location featuring many recent improvements including a newly painted exterior. This unit features a traditional 6 room / 3 bedroom layout with a newly renovated kitchen, spacious living room and dining room, and a fully tiled bathroom with new fixtures. The comfortable eat-in-kitchen features plenty of counter and cabinet space and includes a convenient pantry with an in-unit washer/dryer. Hardwood floors, original woodwork and detail through-out, front and rear decks, and off street parking make this unit a total must see. Beautiful tree-lined Florence Street is centrally located between Central Square, MIT, Harvard, and the Charles River. Take a leisurely walk out your front door to Trader Joe’s, Starbucks, and Magazine Beach; whether you walk, bike, or drive you have easy access to many major traffic routes including the BU bridge, Memorial Drive, Storrow Drive, and Interstate 90.
Last Agent to Sell the Property
Coldwell Banker Realty - Cambridge Listed on: 09/10/2015

Property Details
Home Type
- Condominium
Est. Annual Taxes
- $3,424
Year Built
- Built in 1916
HOA Fees
- $217 Monthly HOA Fees
Home Design
- Frame Construction
Interior Spaces
- 1,008 Sq Ft Home
- 1-Story Property
- Fireplace
- Bay Window
- Dining Area
Kitchen
- Stove
- Range
- Freezer
- Dishwasher
- Stainless Steel Appliances
- Solid Surface Countertops
- Disposal
Flooring
- Wood
- Ceramic Tile
Bedrooms and Bathrooms
- 3 Bedrooms
- Primary bedroom located on second floor
- 1 Full Bathroom
- Bathtub with Shower
Laundry
- Laundry on upper level
- Dryer
- Washer
Parking
- 1 Car Parking Space
- Paved Parking
- Open Parking
- Off-Street Parking
- Assigned Parking
Location
- Property is near public transit
- Property is near schools
Schools
- Rindge & Latin High School
Utilities
- 1 Heating Zone
- Heating System Uses Natural Gas
- Heating System Uses Steam
- Natural Gas Connected
- Gas Water Heater
- Cable TV Available
Additional Features
- Deck
- Two or More Common Walls
Listing and Financial Details
- Assessor Parcel Number M:00100 L:0004200002,3323162
Community Details
Overview
- Association fees include heat, water, sewer, insurance
- 3 Units
- 3 Florence Street Condominiums Community
Amenities
- Shops
Recreation
- Community Pool
- Park
- Jogging Path
Pet Policy
- Pets Allowed
Ownership History
Purchase Details
Home Financials for this Owner
Home Financials are based on the most recent Mortgage that was taken out on this home.Purchase Details
Home Financials for this Owner
Home Financials are based on the most recent Mortgage that was taken out on this home.Purchase Details
Purchase Details
Home Financials for this Owner
Home Financials are based on the most recent Mortgage that was taken out on this home.Similar Homes in Cambridge, MA
Home Values in the Area
Average Home Value in this Area
Purchase History
| Date | Type | Sale Price | Title Company |
|---|---|---|---|
| Not Resolvable | $575,000 | -- | |
| Deed | $405,000 | -- | |
| Deed | $350,000 | -- | |
| Deed | $215,000 | -- |
Mortgage History
| Date | Status | Loan Amount | Loan Type |
|---|---|---|---|
| Open | $334,000 | Stand Alone Refi Refinance Of Original Loan | |
| Closed | $373,750 | New Conventional | |
| Previous Owner | $196,500 | No Value Available | |
| Previous Owner | $245,000 | Purchase Money Mortgage | |
| Previous Owner | $172,400 | Purchase Money Mortgage |
Property History
| Date | Event | Price | Change | Sq Ft Price |
|---|---|---|---|---|
| 04/08/2016 04/08/16 | Rented | $3,150 | +5.0% | -- |
| 04/07/2016 04/07/16 | Off Market | $3,000 | -- | -- |
| 04/05/2016 04/05/16 | Under Contract | -- | -- | -- |
| 03/21/2016 03/21/16 | Price Changed | $3,000 | -9.1% | $0 / Sq Ft |
| 01/31/2016 01/31/16 | For Rent | $3,300 | 0.0% | -- |
| 01/30/2016 01/30/16 | Under Contract | -- | -- | -- |
| 01/06/2016 01/06/16 | For Rent | $3,300 | 0.0% | -- |
| 12/28/2015 12/28/15 | Sold | $575,000 | 0.0% | $570 / Sq Ft |
| 11/03/2015 11/03/15 | Pending | -- | -- | -- |
| 10/22/2015 10/22/15 | Price Changed | $575,000 | -2.4% | $570 / Sq Ft |
| 09/19/2015 09/19/15 | For Sale | $589,000 | +2.4% | $584 / Sq Ft |
| 09/16/2015 09/16/15 | Off Market | $575,000 | -- | -- |
| 09/10/2015 09/10/15 | For Sale | $589,000 | -- | $584 / Sq Ft |
Tax History Compared to Growth
Tax History
| Year | Tax Paid | Tax Assessment Tax Assessment Total Assessment is a certain percentage of the fair market value that is determined by local assessors to be the total taxable value of land and additions on the property. | Land | Improvement |
|---|---|---|---|---|
| 2025 | $4,743 | $746,900 | $0 | $746,900 |
| 2024 | $4,380 | $739,900 | $0 | $739,900 |
| 2023 | $4,222 | $720,400 | $0 | $720,400 |
| 2022 | $4,207 | $710,600 | $0 | $710,600 |
| 2021 | $4,090 | $699,100 | $0 | $699,100 |
| 2020 | $3,939 | $685,100 | $0 | $685,100 |
| 2019 | $3,780 | $636,400 | $0 | $636,400 |
| 2018 | $3,680 | $585,100 | $0 | $585,100 |
| 2017 | $3,518 | $542,100 | $0 | $542,100 |
| 2016 | $3,115 | $445,700 | $0 | $445,700 |
| 2015 | $3,195 | $408,600 | $0 | $408,600 |
| 2014 | $3,155 | $376,500 | $0 | $376,500 |
Agents Affiliated with this Home
-
Rick And Renee Lombardi Team

Seller's Agent in 2016
Rick And Renee Lombardi Team
Keller Williams Realty Evolution
(781) 589-6587
33 Total Sales
-
John Barmon

Seller's Agent in 2015
John Barmon
Coldwell Banker Realty - Cambridge
(617) 529-6335
3 Total Sales
-
Travers Peterson
T
Seller Co-Listing Agent in 2015
Travers Peterson
Coldwell Banker Realty - Cambridge
(978) 996-3604
38 Total Sales
-
George Gatteny

Buyer's Agent in 2015
George Gatteny
Keller Williams Realty Evolution
(617) 671-4162
14 Total Sales
Map
Source: MLS Property Information Network (MLS PIN)
MLS Number: 71901688
APN: CAMB-000100-000000-000042-000002
- 131 Magazine St Unit 3
- 154 Chestnut St Unit 154
- 35 Granite St Unit 3
- 350 Pearl St Unit 1
- 252 Pearl St Unit B
- 164-170 Allston St
- 33 Fairmont Ave Unit 33
- 122 Hamilton St Unit 1
- 270 Sidney St
- 131 Erie St
- 60 Pleasant St Unit 2
- 20 Decatur St
- 22 Decatur St Unit 20
- 155 Brookline St Unit 2
- 358 Western Ave
- 358 Western Ave Unit 358
- 356 Western Ave
- 325 Western Ave
- 18 Jay St
- 2 Hingham St
