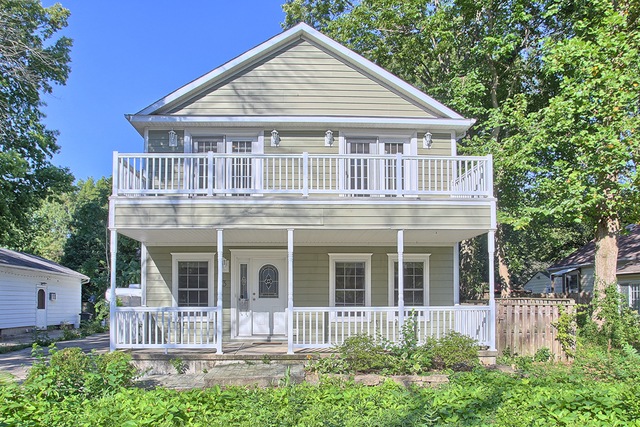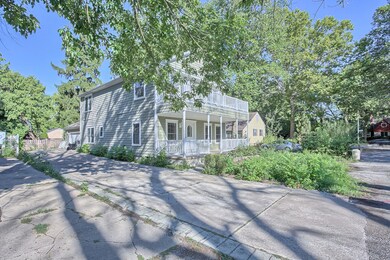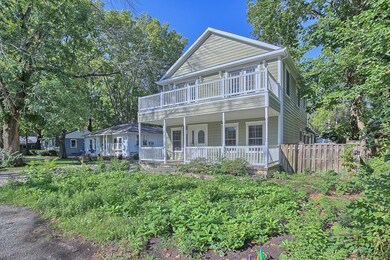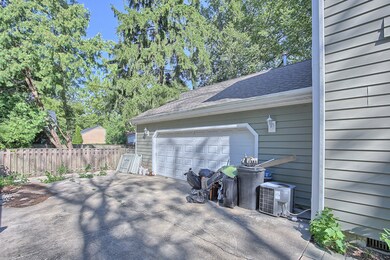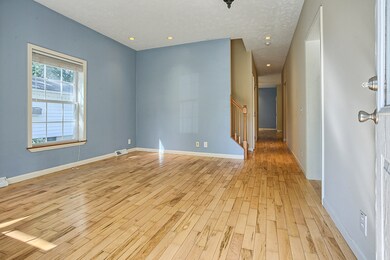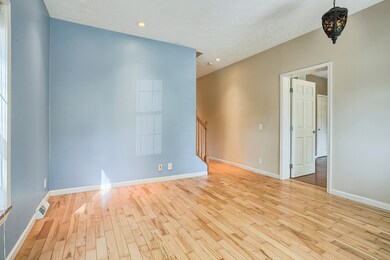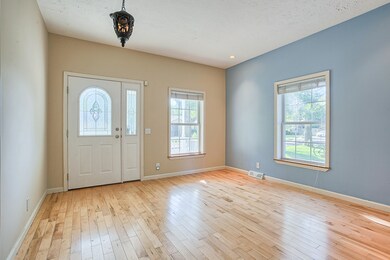
3 Florida Dr Urbana, IL 61801
Southeast Urbana NeighborhoodHighlights
- Colonial Architecture
- Main Floor Bedroom
- Attached Garage
- Wood Flooring
- Balcony
- 3-minute walk to Blair Park
About This Home
As of July 2022Great 2 story home offering four bedrooms, three and a half baths with 9ft. ceilings and is close to campus and downtown Urbana. Freshly painted interior. New carpeting. Flexible floorplan features a first floor AND second floor master suite, wood floors throughout living room, family room and both master suites. Eat-in kitchen with plenty of cabinets plus breakfast bar. The other two bedrooms will enjoy the access to the 2nd floor balcony. 2 car attached garage. Virtual Tour coming soon! *Pre-inspected for buyers convenience*. Call today!
Last Agent to Sell the Property
Taylor Realty Associates License #471001633 Listed on: 09/01/2017
Last Buyer's Agent
Curtis Royse
The Real Estate Group,Inc License #475132933

Home Details
Home Type
- Single Family
Est. Annual Taxes
- $8,026
Year Built
- 2004
Parking
- Attached Garage
- Garage Is Owned
Home Design
- Colonial Architecture
- Vinyl Siding
Bedrooms and Bathrooms
- Main Floor Bedroom
- Primary Bathroom is a Full Bathroom
Utilities
- Forced Air Heating and Cooling System
- Heating System Uses Gas
Additional Features
- Breakfast Bar
- Wood Flooring
- Crawl Space
- Balcony
Ownership History
Purchase Details
Home Financials for this Owner
Home Financials are based on the most recent Mortgage that was taken out on this home.Purchase Details
Home Financials for this Owner
Home Financials are based on the most recent Mortgage that was taken out on this home.Purchase Details
Purchase Details
Purchase Details
Home Financials for this Owner
Home Financials are based on the most recent Mortgage that was taken out on this home.Purchase Details
Home Financials for this Owner
Home Financials are based on the most recent Mortgage that was taken out on this home.Purchase Details
Purchase Details
Home Financials for this Owner
Home Financials are based on the most recent Mortgage that was taken out on this home.Similar Homes in Urbana, IL
Home Values in the Area
Average Home Value in this Area
Purchase History
| Date | Type | Sale Price | Title Company |
|---|---|---|---|
| Warranty Deed | $246,000 | None Listed On Document | |
| Warranty Deed | $199,000 | Attorney | |
| Interfamily Deed Transfer | -- | None Available | |
| Joint Tenancy Deed | $213,000 | None Available | |
| Interfamily Deed Transfer | -- | None Available | |
| Deed | $214,000 | None Available | |
| Interfamily Deed Transfer | -- | None Available | |
| Special Warranty Deed | $199,000 | -- |
Mortgage History
| Date | Status | Loan Amount | Loan Type |
|---|---|---|---|
| Open | $196,800 | New Conventional | |
| Previous Owner | $159,200 | New Conventional | |
| Previous Owner | $141,000 | Credit Line Revolving | |
| Previous Owner | $168,000 | New Conventional | |
| Previous Owner | $171,200 | Purchase Money Mortgage | |
| Previous Owner | $160,000 | Unknown | |
| Previous Owner | $20,000 | Credit Line Revolving | |
| Previous Owner | $180,000 | Purchase Money Mortgage |
Property History
| Date | Event | Price | Change | Sq Ft Price |
|---|---|---|---|---|
| 07/22/2022 07/22/22 | Sold | $246,000 | -1.6% | $106 / Sq Ft |
| 05/26/2022 05/26/22 | Pending | -- | -- | -- |
| 05/21/2022 05/21/22 | For Sale | $250,000 | +25.6% | $108 / Sq Ft |
| 02/16/2018 02/16/18 | Sold | $199,000 | -5.2% | $91 / Sq Ft |
| 01/18/2018 01/18/18 | Pending | -- | -- | -- |
| 11/13/2017 11/13/17 | Price Changed | $209,900 | -4.5% | $96 / Sq Ft |
| 10/09/2017 10/09/17 | Price Changed | $219,900 | -2.3% | $101 / Sq Ft |
| 09/01/2017 09/01/17 | For Sale | $225,000 | -- | $103 / Sq Ft |
Tax History Compared to Growth
Tax History
| Year | Tax Paid | Tax Assessment Tax Assessment Total Assessment is a certain percentage of the fair market value that is determined by local assessors to be the total taxable value of land and additions on the property. | Land | Improvement |
|---|---|---|---|---|
| 2024 | $8,026 | $89,270 | $15,620 | $73,650 |
| 2023 | $8,026 | $81,450 | $14,250 | $67,200 |
| 2022 | $7,469 | $75,000 | $13,120 | $61,880 |
| 2021 | $6,898 | $69,900 | $12,230 | $57,670 |
| 2020 | $6,241 | $64,020 | $11,200 | $52,820 |
| 2019 | $6,063 | $64,020 | $11,200 | $52,820 |
| 2018 | $6,660 | $64,470 | $11,280 | $53,190 |
| 2017 | $6,743 | $63,090 | $11,040 | $52,050 |
| 2016 | $6,574 | $61,850 | $10,820 | $51,030 |
| 2015 | $6,002 | $61,850 | $10,820 | $51,030 |
| 2014 | $5,921 | $61,850 | $10,820 | $51,030 |
| 2013 | $6,471 | $61,850 | $10,820 | $51,030 |
Agents Affiliated with this Home
-
C
Seller's Agent in 2022
Curtis Royse
The Real Estate Group,Inc
-

Buyer's Agent in 2022
Nick Taylor
Taylor Realty Associates
(217) 377-4353
23 in this area
800 Total Sales
-

Seller Co-Listing Agent in 2018
Craig Buchanan
RE/MAX
(217) 369-8969
5 in this area
180 Total Sales
Map
Source: Midwest Real Estate Data (MRED)
MLS Number: MRD09738374
APN: 93-21-20-201-005
- 204 W Florida Ave
- 1505 Delmont Ct Unit 3
- 12 Montclair Rd
- 5 Montclair Rd Unit A
- 504 W Florida Ave
- 504 E Florida Ave
- 1906 E Lydia Ct Unit A
- 2019 Burlison Dr
- 709 W Vermont Ave
- 1109 S Douglas Ave
- 408 W Iowa St
- 610 W Ohio St
- 810 S Race St
- 711 W Ohio St
- 611 W Iowa St
- 2109 Grange Dr
- 711 W Iowa St
- 707 E Fairlawn Dr
- 806 W Ohio St
- 708 S Walnut St
