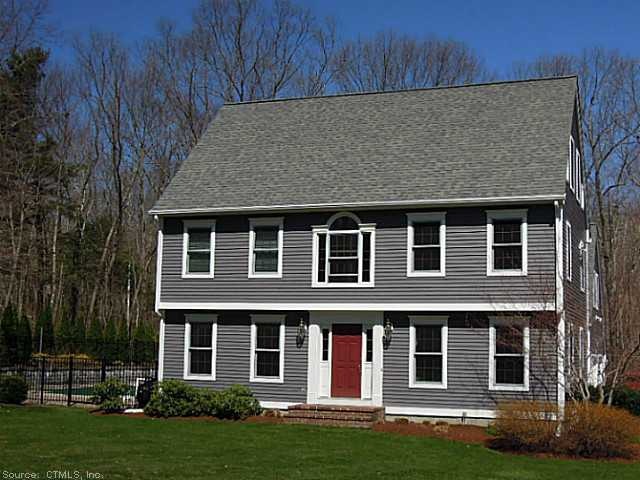
3 Forest View Ln Hebron, CT 06248
Highlights
- In Ground Pool
- 2.57 Acre Lot
- Deck
- RHAM High School Rated A-
- Colonial Architecture
- Attic
About This Home
As of January 2020New updated kitchen, w/granite & ss appliances - new hardwood thru out 1st floor - interior painting - move-in ready - 1st floor fam rm w/gas log fp - could have a 4th bedrm - huge home office w/ separate entrance that has in-law poten - 795 add'l sf ll
game rm - huge deck & ingrd pool for outdoor fun - wholehouse automatic generator - pack your bags - make this your right move ! Deed restrictions - see attachments
Home Details
Home Type
- Single Family
Est. Annual Taxes
- $11,200
Year Built
- Built in 2000
Lot Details
- 2.57 Acre Lot
- Stone Wall
Home Design
- Colonial Architecture
- Vinyl Siding
Interior Spaces
- 3,292 Sq Ft Home
- Central Vacuum
- 1 Fireplace
- Thermal Windows
- Partially Finished Basement
- Basement Fills Entire Space Under The House
- Walkup Attic
- Home Security System
Kitchen
- Oven or Range
- Microwave
- Dishwasher
Bedrooms and Bathrooms
- 3 Bedrooms
Laundry
- Dryer
- Washer
Parking
- 2 Car Attached Garage
- Parking Deck
- Automatic Garage Door Opener
- Driveway
Outdoor Features
- In Ground Pool
- Deck
Schools
- Hebron Elementary School
- Rham High School
Utilities
- Central Air
- Baseboard Heating
- Heating System Uses Oil
- Heating System Uses Oil Above Ground
- Underground Utilities
- Power Generator
- Private Company Owned Well
- Oil Water Heater
- Cable TV Available
Community Details
Overview
- Forest View Estate Subdivision
Recreation
- Recreation Facilities
Ownership History
Purchase Details
Home Financials for this Owner
Home Financials are based on the most recent Mortgage that was taken out on this home.Purchase Details
Purchase Details
Similar Homes in the area
Home Values in the Area
Average Home Value in this Area
Purchase History
| Date | Type | Sale Price | Title Company |
|---|---|---|---|
| Warranty Deed | $430,000 | None Available | |
| Deed | $333,187 | -- | |
| Warranty Deed | $75,800 | -- |
Mortgage History
| Date | Status | Loan Amount | Loan Type |
|---|---|---|---|
| Open | $387,000 | Purchase Money Mortgage | |
| Previous Owner | $177,000 | No Value Available | |
| Previous Owner | $175,000 | No Value Available | |
| Previous Owner | $263,000 | No Value Available | |
| Previous Owner | $244,800 | No Value Available |
Property History
| Date | Event | Price | Change | Sq Ft Price |
|---|---|---|---|---|
| 01/17/2020 01/17/20 | Sold | $430,000 | +2.4% | $131 / Sq Ft |
| 12/11/2019 12/11/19 | Pending | -- | -- | -- |
| 10/04/2019 10/04/19 | Price Changed | $419,900 | -2.3% | $128 / Sq Ft |
| 09/09/2019 09/09/19 | Price Changed | $429,900 | -2.3% | $131 / Sq Ft |
| 09/04/2019 09/04/19 | Price Changed | $439,900 | -2.2% | $134 / Sq Ft |
| 08/18/2019 08/18/19 | For Sale | $449,900 | +3.4% | $137 / Sq Ft |
| 05/30/2014 05/30/14 | Sold | $435,000 | -9.4% | $132 / Sq Ft |
| 05/04/2014 05/04/14 | Pending | -- | -- | -- |
| 12/30/2013 12/30/13 | For Sale | $479,900 | -- | $146 / Sq Ft |
Tax History Compared to Growth
Tax History
| Year | Tax Paid | Tax Assessment Tax Assessment Total Assessment is a certain percentage of the fair market value that is determined by local assessors to be the total taxable value of land and additions on the property. | Land | Improvement |
|---|---|---|---|---|
| 2025 | $12,531 | $340,060 | $61,390 | $278,670 |
| 2024 | $11,732 | $340,060 | $61,390 | $278,670 |
| 2023 | $11,287 | $340,060 | $61,390 | $278,670 |
| 2022 | $10,780 | $340,060 | $61,390 | $278,670 |
| 2021 | $11,183 | $307,830 | $61,390 | $246,440 |
| 2020 | $11,183 | $307,830 | $61,390 | $246,440 |
| 2019 | $11,405 | $307,830 | $61,390 | $246,440 |
| 2018 | $11,525 | $307,830 | $61,390 | $246,440 |
| 2017 | $11,390 | $307,830 | $61,390 | $246,440 |
| 2016 | $11,504 | $322,770 | $108,640 | $214,130 |
| 2015 | $11,620 | $322,770 | $108,640 | $214,130 |
| 2014 | $11,539 | $322,770 | $108,640 | $214,130 |
Agents Affiliated with this Home
-
Debbie Temple

Seller's Agent in 2020
Debbie Temple
RE/MAX
(860) 559-4071
21 in this area
50 Total Sales
-
Kathleen Sitek

Buyer's Agent in 2020
Kathleen Sitek
Berkshire Hathaway Home Services
(860) 729-1133
1 in this area
241 Total Sales
-
Joe Krist

Seller's Agent in 2014
Joe Krist
Century 21 AllPoints Realty
(860) 989-6345
13 in this area
37 Total Sales
-
Jody Lynn

Buyer's Agent in 2014
Jody Lynn
Berkshire Hathaway Home Services
(860) 214-7514
15 Total Sales
Map
Source: SmartMLS
MLS Number: G670316
APN: HEBR-000042-000000-000001A-000001
- 465 Old Slocum Rd
- 82 Stone House Rd
- 38 Burrows Hill Rd
- 42 Smith Farm Rd
- 136 Slocum Rd
- 213 W Main St
- 9 Rivendell Rd
- 90 Slocum Rd
- 31 Deer Meadow Ln
- 41 Deer Meadow Ln
- 251 Gilead St
- 222 Gilead St
- 47 Mill Landing Rd
- 14 Jeremy Way Unit 14
- 104 East St
- 1 Church St
- 2 Church St
- 103 Hebron Rd Unit 109
- 13 Caffyn Dr
- 10 Phelps Rd
