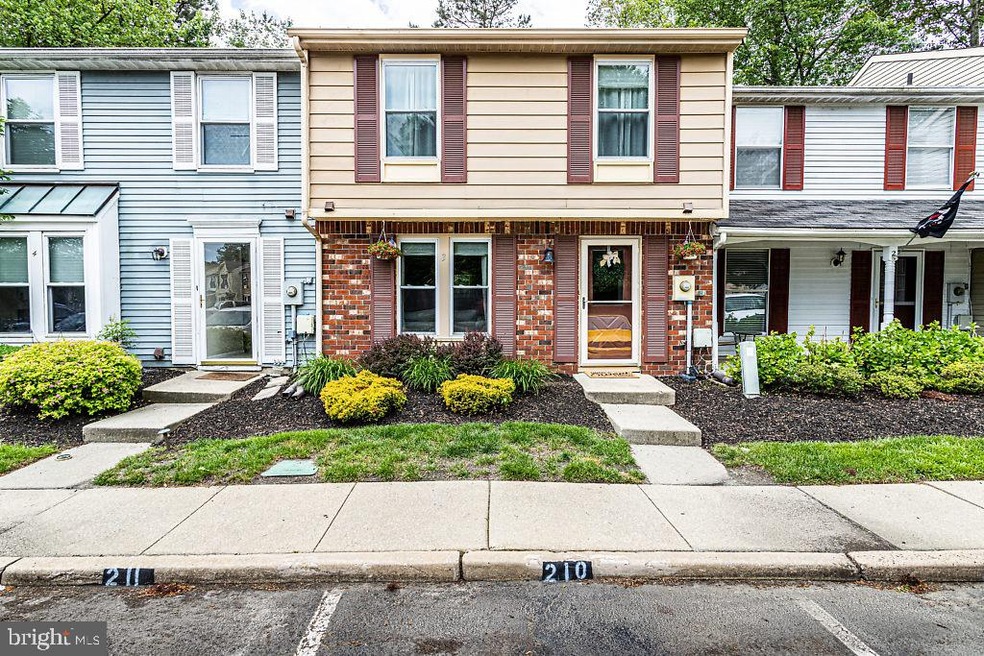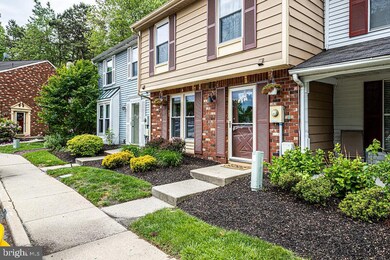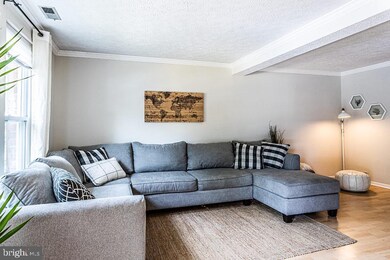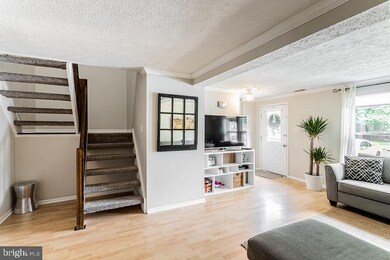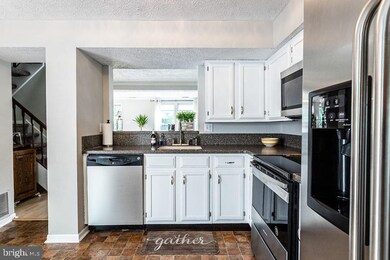
3 Forestview Ct Marlton, NJ 08053
Kings Grant NeighborhoodEstimated Value: $295,000 - $325,000
Highlights
- View of Trees or Woods
- Contemporary Architecture
- Attic
- Cherokee High School Rated A-
- Wood Flooring
- Community Pool
About This Home
As of July 2019Gorgeous, move in ready 3 bedroom, 1 & 1/2 bathroom townhome in the desirable Lakeview section of Kings Grant just hit the market! This home is light, bright and neutral throughout and has many upgrades. The first floor features an open floor plan ideal for entertaining with a large living room featuring crown molding and plenty of natural light. The eat in kitchen with newer stainless steel appliances and upgraded Corian countertops will offer plenty of space for the entire family. The large dining area can be used as part of the kitchen or as its own separate formal eating area.Upstairs you will find a spacious master bedroom featuring newer flooring, a ceiling fan, a separate dressing area with vanity, a walk in closet as well as a second linen closet. The two guest bedrooms and the conveniently located full bathroom round out this functional and spacious second floor. This home is located in a cul de sac with private wooded views from you glass slider off the kitchen. Enjoy your morning cup of coffee on your private backyard patio. This home also features two assigned parking spaces and allows you to enjoy the great amenities of Kings Grant which include: 3 lakes, a beach, a swimming pool, nature/hiking trails, neighborhood playgrounds, tennis courts, biking/jogging paths, a dog park, and much more. Centrally located to restaurants, shopping, Philadelphia and the Jersey Shore. Make your appointment today! Owner is a licensed real estate agent in New Jersey.
Townhouse Details
Home Type
- Townhome
Est. Annual Taxes
- $5,041
Year Built
- Built in 1986
Lot Details
- 1,600 Sq Ft Lot
- Lot Dimensions are 20.00 x 80.00
- Property is in good condition
HOA Fees
- $137 Monthly HOA Fees
Home Design
- Contemporary Architecture
- Brick Exterior Construction
- Pitched Roof
- Shingle Roof
- Aluminum Siding
Interior Spaces
- 1,320 Sq Ft Home
- Property has 2 Levels
- Crown Molding
- Ceiling Fan
- Combination Dining and Living Room
- Views of Woods
- Laundry on main level
- Attic
Kitchen
- Eat-In Kitchen
- Electric Oven or Range
- Self-Cleaning Oven
- Built-In Range
- Built-In Microwave
- Dishwasher
- Stainless Steel Appliances
- Disposal
Flooring
- Wood
- Partially Carpeted
- Laminate
Bedrooms and Bathrooms
- 3 Bedrooms
- En-Suite Primary Bedroom
- Walk-In Closet
Parking
- Parking Lot
- 2 Assigned Parking Spaces
Outdoor Features
- Patio
- Shed
Schools
- Cherokee High School
Utilities
- Forced Air Heating and Cooling System
- 150 Amp Service
- Electric Water Heater
Listing and Financial Details
- Tax Lot 00062
- Assessor Parcel Number 13-00051 45-00062
Community Details
Overview
- $27 Other Monthly Fees
- Lakeview Subdivision
Recreation
- Community Pool
- Tennis Courts
Ownership History
Purchase Details
Home Financials for this Owner
Home Financials are based on the most recent Mortgage that was taken out on this home.Purchase Details
Home Financials for this Owner
Home Financials are based on the most recent Mortgage that was taken out on this home.Purchase Details
Home Financials for this Owner
Home Financials are based on the most recent Mortgage that was taken out on this home.Purchase Details
Purchase Details
Home Financials for this Owner
Home Financials are based on the most recent Mortgage that was taken out on this home.Similar Homes in Marlton, NJ
Home Values in the Area
Average Home Value in this Area
Purchase History
| Date | Buyer | Sale Price | Title Company |
|---|---|---|---|
| Dean Shawn L | $171,400 | Foundation Title Llc | |
| Kederis Nicholas | $150,000 | Attorney | |
| Nolan Jennifer L | $191,200 | Surety Title Corp | |
| Marr Pamela A | -- | -- | |
| Marr Tedd A | $86,000 | Surety Title Corporation |
Mortgage History
| Date | Status | Borrower | Loan Amount |
|---|---|---|---|
| Open | Dean Shawn L | $168,295 | |
| Closed | Dean Shawn L | $10,000 | |
| Previous Owner | Kederis Nicholas | $145,502 | |
| Previous Owner | Nolan Stevenson Jennifer L | $163,225 | |
| Previous Owner | Nolan Jennifer L | $172,080 | |
| Previous Owner | Marr Tedd A | $103,500 | |
| Previous Owner | Marr Tedd A | $85,941 |
Property History
| Date | Event | Price | Change | Sq Ft Price |
|---|---|---|---|---|
| 07/30/2019 07/30/19 | Sold | $171,400 | +0.9% | $130 / Sq Ft |
| 06/11/2019 06/11/19 | Pending | -- | -- | -- |
| 06/04/2019 06/04/19 | For Sale | $169,900 | +13.3% | $129 / Sq Ft |
| 10/28/2015 10/28/15 | Sold | $150,000 | -3.2% | $114 / Sq Ft |
| 09/20/2015 09/20/15 | Pending | -- | -- | -- |
| 09/01/2015 09/01/15 | For Sale | $154,900 | -- | $117 / Sq Ft |
Tax History Compared to Growth
Tax History
| Year | Tax Paid | Tax Assessment Tax Assessment Total Assessment is a certain percentage of the fair market value that is determined by local assessors to be the total taxable value of land and additions on the property. | Land | Improvement |
|---|---|---|---|---|
| 2024 | $5,520 | $171,800 | $70,000 | $101,800 |
| 2023 | $5,520 | $171,800 | $70,000 | $101,800 |
| 2022 | $5,273 | $171,800 | $70,000 | $101,800 |
| 2021 | $5,149 | $171,800 | $70,000 | $101,800 |
| 2020 | $5,082 | $171,800 | $70,000 | $101,800 |
| 2019 | $5,041 | $171,800 | $70,000 | $101,800 |
| 2018 | $4,970 | $171,800 | $70,000 | $101,800 |
| 2017 | $4,912 | $171,800 | $70,000 | $101,800 |
| 2016 | $4,792 | $171,800 | $70,000 | $101,800 |
| 2015 | $4,707 | $171,800 | $70,000 | $101,800 |
| 2014 | $4,573 | $171,800 | $70,000 | $101,800 |
Agents Affiliated with this Home
-
Simit Patel

Seller's Agent in 2019
Simit Patel
EXP Realty, LLC
(856) 220-0927
3 in this area
149 Total Sales
-
Mark Quattrone
M
Buyer's Agent in 2019
Mark Quattrone
Century 21 - Rauh & Johns
(856) 816-2396
11 Total Sales
-
Lisa Gardiner

Seller's Agent in 2015
Lisa Gardiner
Weichert Corporate
(856) 905-8735
148 Total Sales
-
Jeff Senges

Buyer's Agent in 2015
Jeff Senges
BHHS Fox & Roach
(609) 440-1309
231 Total Sales
Map
Source: Bright MLS
MLS Number: NJBL346758
APN: 13-00051-45-00062
- 42 Sweetfern Ct Unit 42
- 6 Cranberry Ct Unit 102
- 43 Cranberry Ct Unit 139
- 9 Coventry Cir E
- 17 Dartmouth Ct
- 7 Georgian Ct
- 154 Woodlake Dr Unit 154
- 135 Woodlake Dr
- 169 Woodlake Dr Unit 169
- 7 Benchly Way
- 361 Woodlake Dr
- 84 Woodlake Dr Unit 84
- 321 Woodlake Dr Unit 32
- 24 Woodlake Dr Unit 24
- 8 Chelmsford Ct Unit 193A
- 66 Bridgewater Dr Unit 124A
- 61 Grand Banks Cir Unit 61
- 18 Partridge Ct
- 63 Grand Banks Cir Unit 63
- 26 Grand Banks Cir Unit 26
- 3 Forestview Ct
- 2 Forestview Ct
- 4 Forestview Ct
- 1 Forestview Ct
- 5 Forestview Ct
- 70 Kings Grant Dr
- 6 Forestview Ct
- 7 Forestview Ct
- 8 Forestview Ct
- 42 Forestview Ct
- 9 Forestview Ct
- 41 Forestview Ct
- 40 Forestview Ct
- 10 Forestview Ct
- 39 Forestview Ct
- 48 Waterview Ct
- 38 Forestview Ct
- 11 Forestview Ct
- 47 Waterview Ct
- 37 Forestview Ct
