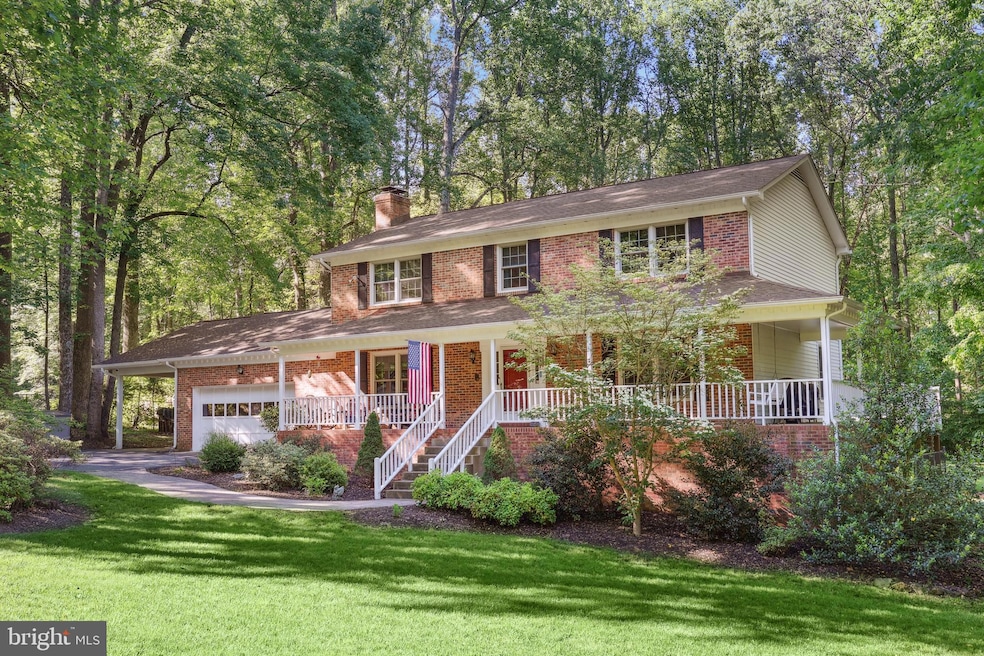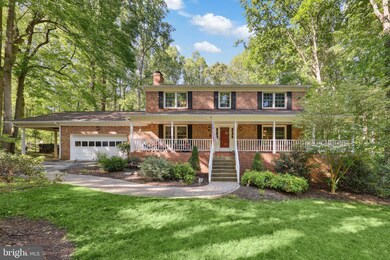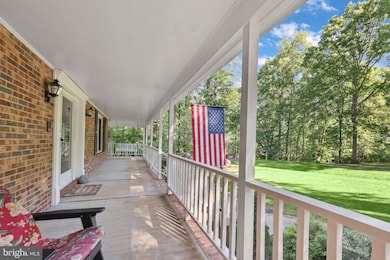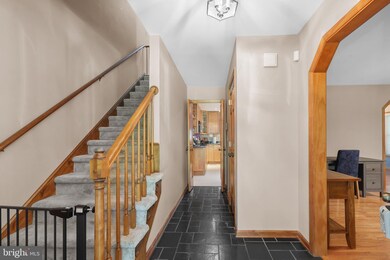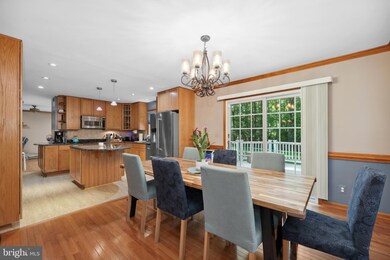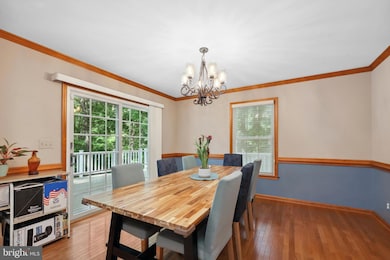
3 Franklin St Stafford, VA 22556
Mountain View NeighborhoodEstimated payment $3,971/month
Highlights
- Colonial Architecture
- Deck
- Private Lot
- Mountain View High School Rated A
- Wood Burning Stove
- Recreation Room
About This Home
Welcome to Your Private Oasis!Imagine pulling into your very own private retreat, surrounded by peace and tranquility. This stunning Brick front classic home is waiting for you, with its fully covered front porch, attached garage, and carport. As you step inside, you'll feel like you're coming home to your own little slice of heaven. The tiled foyer sets the tone for a beautiful home, with a formal living room and family room on either side, both boasting stunning hardwood floors.The kitchen is a culinary dream, with 42" cabinets, granite tops, brand new cooktop, stainless steel appliances, built-in microwave, and double ovens. The spacious pantry is a chef's delight, with pull-out sections and drawers for extra storage. And with an eat-in area attached to the kitchen, there's plenty of room for extended family dinners. Plus, the expansive Trex deck off the kitchen is perfect for alfresco dining and relaxation, with extra space for storage underneath.But that's not all - this home is also equipped with all the modern conveniences you need. The laundry room is conveniently located on the main level, with a door to the 2-car garage and a level 2 electric car charger. And with a whole house water system that's been recently updated, a new well pump, and a new water heater, you can rest easy knowing your home is running smoothly. Plus, the home has been prewired for a generator, with a convenient hookup in the carport area.The upper level is a serene retreat, with four spacious bedrooms, including a luxurious master suite with hardwood floors, his-and-hers closets, and a large bathroom with a huge walk-in shower and double-bowl vanity. The additional bedrooms are nicely sized, with one featuring hardwood floors and two with cozy carpet. And one bedroom is even soundproofed, making it the perfect home office or music room!But the surprises don't stop there. The basement level offers even more excitement, with a fifth bedroom and third full bath, complete with outside access. The wet bar in the family room is perfect for entertaining, and the full brick wall with a second woodstove will keep you toasty on chilly winter days. And for the handy folks, there's a private shop in the basement, complete with cabinets and a gun safe.The outdoor spaces are just as delightful, with a fenced dog run on the right side of the home and a shed in the back for storing lawn equipment. And with over an acre of flat, usable land, the possibilities are endless. Plus, with no HOA fees, you can enjoy the freedom to do as you please.This incredible property offers a rare combination of comfort, convenience, and opportunity. With its many amenities, including two woodstoves, surround sound system, and plenty of storage, you'll feel like you've hit the jackpot. And with income potential from the lower level, whether through Airbnb or rental, the possibilities are endless. Most of the furniture is for sale! Don't miss out on the chance to make this house your dream home!
Last Listed By
Kimberly Stewart
Redfin Corporation License #0225064403 Listed on: 05/23/2025

Home Details
Home Type
- Single Family
Est. Annual Taxes
- $4,668
Year Built
- Built in 1982
Lot Details
- 1.08 Acre Lot
- Cul-De-Sac
- Private Lot
- Level Lot
- Cleared Lot
- Partially Wooded Lot
- Backs to Trees or Woods
- Back and Front Yard
- Property is zoned A2
Parking
- 2 Car Attached Garage
- 1 Attached Carport Space
- Front Facing Garage
- Garage Door Opener
Home Design
- Colonial Architecture
- Brick Exterior Construction
- Vinyl Siding
- Concrete Perimeter Foundation
Interior Spaces
- Property has 3 Levels
- Wet Bar
- Chair Railings
- Crown Molding
- Ceiling Fan
- Recessed Lighting
- Wood Burning Stove
- Wood Burning Fireplace
- Brick Fireplace
- Family Room
- Living Room
- Formal Dining Room
- Recreation Room
- Workshop
- Laundry Room
- Attic
Kitchen
- Built-In Double Oven
- Cooktop
- Built-In Microwave
- Ice Maker
- Dishwasher
- Upgraded Countertops
- Disposal
Flooring
- Wood
- Carpet
- Laminate
- Concrete
- Luxury Vinyl Plank Tile
Bedrooms and Bathrooms
- En-Suite Primary Bedroom
- En-Suite Bathroom
- Walk-in Shower
Finished Basement
- Walk-Out Basement
- Interior and Exterior Basement Entry
Outdoor Features
- Deck
- Patio
- Shed
- Wrap Around Porch
Utilities
- Forced Air Heating and Cooling System
- Water Treatment System
- Well
- Electric Water Heater
- Septic Equal To The Number Of Bedrooms
Community Details
- No Home Owners Association
- Rosedale Subdivision
Listing and Financial Details
- Tax Lot 96
- Assessor Parcel Number 18G 9 96
Map
Home Values in the Area
Average Home Value in this Area
Tax History
| Year | Tax Paid | Tax Assessment Tax Assessment Total Assessment is a certain percentage of the fair market value that is determined by local assessors to be the total taxable value of land and additions on the property. | Land | Improvement |
|---|---|---|---|---|
| 2024 | $4,112 | $514,800 | $130,000 | $384,800 |
| 2023 | $4,112 | $435,100 | $110,000 | $325,100 |
| 2022 | $3,698 | $435,100 | $110,000 | $325,100 |
| 2021 | $3,507 | $361,500 | $85,000 | $276,500 |
| 2020 | $3,507 | $361,500 | $85,000 | $276,500 |
| 2019 | $3,806 | $376,800 | $80,000 | $296,800 |
| 2018 | $3,730 | $376,800 | $80,000 | $296,800 |
| 2017 | $3,442 | $347,700 | $80,000 | $267,700 |
| 2016 | $3,442 | $347,700 | $80,000 | $267,700 |
| 2015 | -- | $300,600 | $75,000 | $225,600 |
| 2014 | -- | $300,600 | $75,000 | $225,600 |
Property History
| Date | Event | Price | Change | Sq Ft Price |
|---|---|---|---|---|
| 05/23/2025 05/23/25 | For Sale | $675,000 | +19.5% | $191 / Sq Ft |
| 06/30/2023 06/30/23 | Sold | $565,000 | 0.0% | $175 / Sq Ft |
| 05/21/2023 05/21/23 | Price Changed | $565,000 | +2.7% | $175 / Sq Ft |
| 05/21/2023 05/21/23 | Pending | -- | -- | -- |
| 05/18/2023 05/18/23 | For Sale | $550,000 | -- | $170 / Sq Ft |
Purchase History
| Date | Type | Sale Price | Title Company |
|---|---|---|---|
| Deed | -- | Old Republic National Title In |
Mortgage History
| Date | Status | Loan Amount | Loan Type |
|---|---|---|---|
| Open | $579,923 | VA | |
| Previous Owner | $100,000 | Credit Line Revolving | |
| Previous Owner | $40,000 | Credit Line Revolving |
Similar Homes in Stafford, VA
Source: Bright MLS
MLS Number: VAST2039074
APN: 18G-9-96
