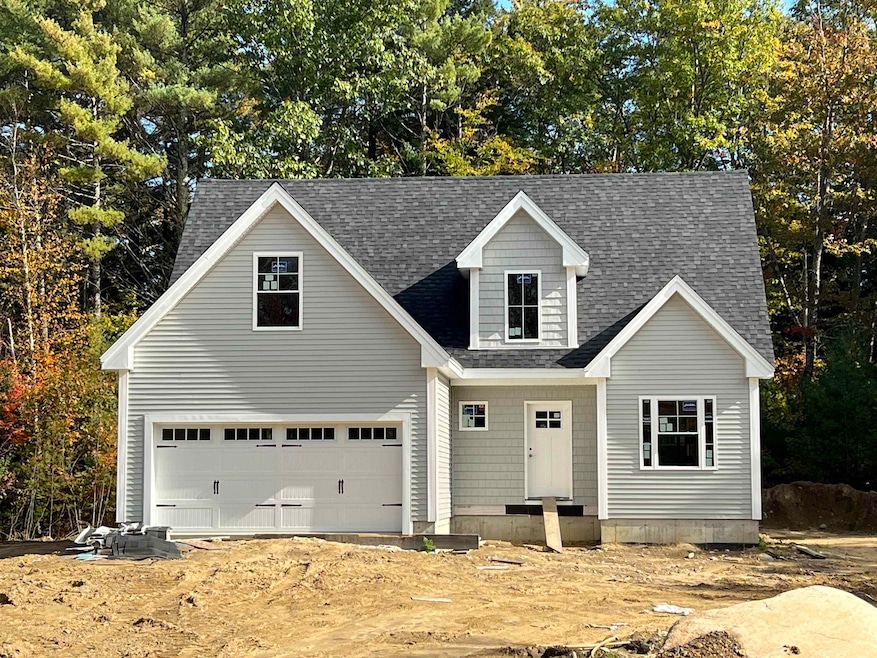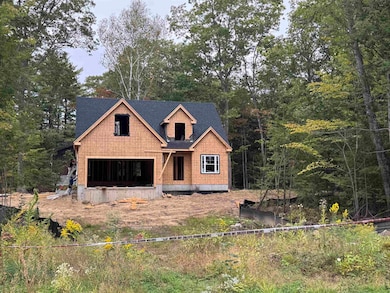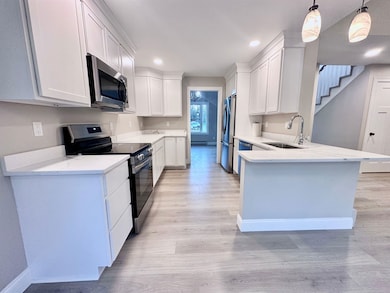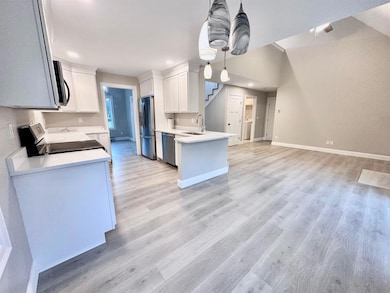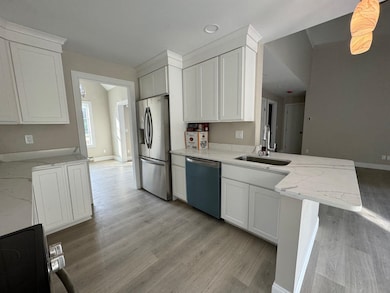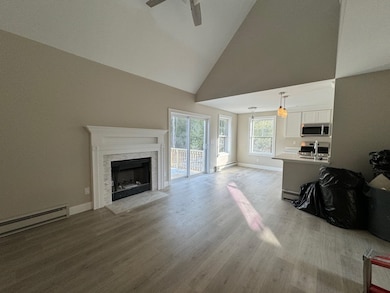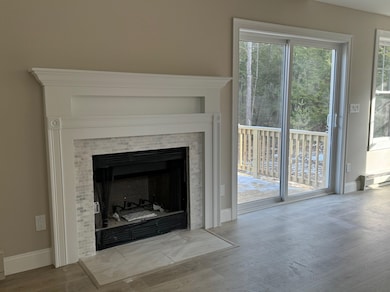Estimated payment $3,830/month
Highlights
- New Construction
- Deck
- Cathedral Ceiling
- Cape Cod Architecture
- Wooded Lot
- Wood Flooring
About This Home
Beautiful Contemporary Cape style home is located in a 17 lot neighborhood with an attached 2 car garage. The first floor includes a great room with a 2 story vaulted ceiling with wood burning fireplace; kitchen with white painted cabinets with granite counters, SS appliances, and peninsula; dining room with vaulted ceiling; primary suite with tray ceiling, walk in closet, and bath. Second floor includes 3 bedrooms; and full bath. The second floor overlooks the great room below. This neighborhood will have sidewalks with granite curbing and 16 new homes. This neighborhood is conveniently located to all major routes, shopping, and schools.
Listing Agent
Coldwell Banker - Peggy Carter Team Brokerage Phone: 603-742-4663 License #053417 Listed on: 09/24/2025

Home Details
Home Type
- Single Family
Year Built
- Built in 2025 | New Construction
Lot Details
- 0.38 Acre Lot
- Level Lot
- Wooded Lot
- Property is zoned R1
Parking
- 2 Car Attached Garage
Home Design
- Cape Cod Architecture
- Concrete Foundation
- Wood Frame Construction
- Vinyl Siding
Interior Spaces
- Property has 1.75 Levels
- Cathedral Ceiling
- Fireplace
- Great Room
- Bonus Room
Kitchen
- Microwave
- Dishwasher
Flooring
- Wood
- Carpet
- Tile
Bedrooms and Bathrooms
- 4 Bedrooms
Basement
- Basement Fills Entire Space Under The House
- Interior Basement Entry
Schools
- East Rochester Elementary School
- Rochester Middle School
- Spaulding High School
Additional Features
- Deck
- Forced Air Heating and Cooling System
Community Details
- Liberty Commons Subdivision
Listing and Financial Details
- Tax Lot 17
- Assessor Parcel Number 110
Map
Home Values in the Area
Average Home Value in this Area
Property History
| Date | Event | Price | List to Sale | Price per Sq Ft |
|---|---|---|---|---|
| 09/24/2025 09/24/25 | For Sale | $609,900 | +3.4% | $351 / Sq Ft |
| 02/18/2025 02/18/25 | Pending | -- | -- | -- |
| 06/26/2024 06/26/24 | For Sale | $589,900 | -- | $343 / Sq Ft |
Source: PrimeMLS
MLS Number: 5062810
- 2 Freedom Dr
- 17 Maplewood Ave
- 19 Vernon Ave
- 616 Portland St Unit 75
- 80 Woodland Green
- 871 Salmon Falls Rd
- 518 & 532 Portland St
- 41 Kinsale Dr
- 524 Salmon Falls Rd
- 10 Lady Slipper Ct
- 68 Moose Ln
- 157 Wakefield St
- 21 Copps Dr
- 33 Copps Dr
- 17 Copps Dr
- 56 Chamberlain St
- 859 Salmon Falls Rd
- 0 Franklin St Unit 55 4959653
- 35 Franklin Heights
- 32 Adams Ave
- 616 Portland St Unit 38
- 616 Portland St Unit 53
- 517 Salmon Falls Rd
- 163 Autumn St Unit C
- 1 Torr Ave Unit A
- 15 Norway Plains Rd
- 284 Eastern Ave
- 14 Pleasant St Unit 2
- 17 Norway Plains Rd
- 35 Grove St
- 12 Union St Unit 12A
- 55 N Main St
- 55 N Main St Unit 404
- 55 N Main St Unit 501
- 55 N Main St Unit 604
- 55 N Main St Unit 509
- 20 Fownes Mill Ct
- 22-24 Lafayette St
- 28 Chestnut St Unit Upstairs
- 11 Madison Ave Unit 11 Madison Ave Unit B
