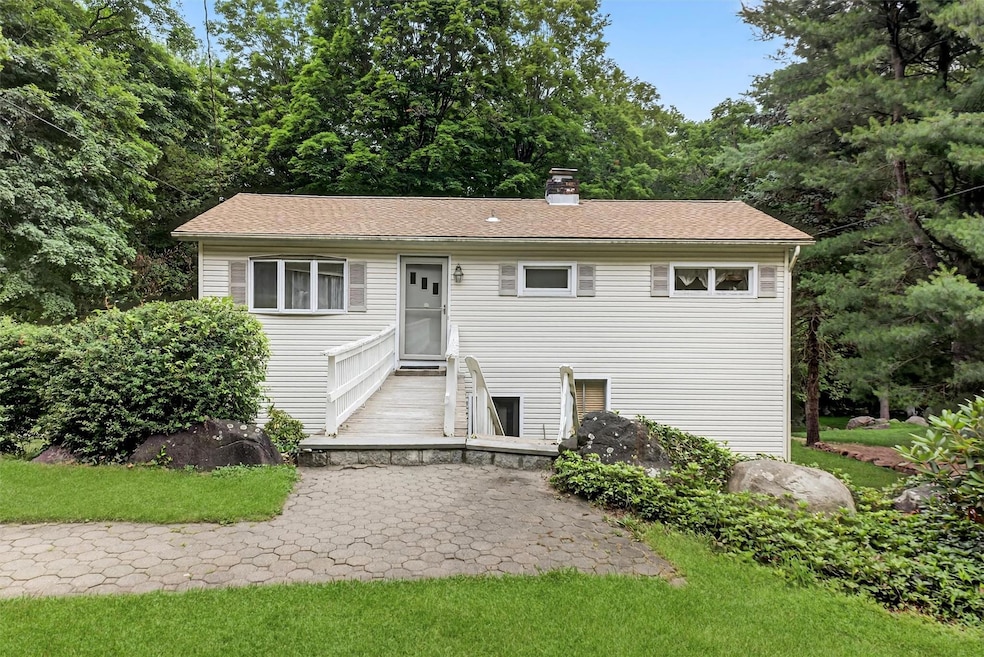
3 Galloway Ln Cortlandt Manor, NY 10567
Cortlandt Township NeighborhoodEstimated payment $3,612/month
Highlights
- Ranch Style House
- 1 Fireplace
- Shed
- Furnace Woods Elementary School Rated A-
- Formal Dining Room
- Ceiling Fan
About This Home
Lovingly owned by the same family for 60 years, this 3-bedroom, 1.1-bath ranch-style home in Cortlandt Manor is full of warmth, character, and amazing potential to transform it into your dream home. Set on a private and peaceful .46-acre wooded lot, it offers both tranquility and convenience. The sun-drenched main level features a bright living room with door to side yard, dining room, kitchen, two bedrooms, and a full bath. The spacious lower level includes the primary bedroom, half bath, a family room with wood-burning fireplace & door to front yard, recreation room with door to side yard, laundry area, and utilities—with a walk-out door to the backyard. Recent updates include a new above-ground oil tank and a new roof (2022). Additional features include vinyl siding and ample driveway parking. Ideally located close to Metro-North, major highways, and all the outdoor activities the Hudson River Valley offers—town pool, tennis and paddle ball courts, walking and biking trails, nearby golf, and seasonal riverfront events. Also just minutes from restaurants, shops, and charming Hudson River towns. A unique opportunity to make this well-loved home your own—don’t miss it!
Listing Agent
BHHS River Towns Real Estate Brokerage Phone: 914-271-3300 License #30CA0655185 Listed on: 06/28/2025

Home Details
Home Type
- Single Family
Est. Annual Taxes
- $10,562
Year Built
- Built in 1961
Lot Details
- 0.46 Acre Lot
- South Facing Home
Home Design
- Ranch Style House
- Vinyl Siding
Interior Spaces
- 2,030 Sq Ft Home
- Ceiling Fan
- 1 Fireplace
- Formal Dining Room
- Carpet
- Finished Basement
- Walk-Out Basement
Bedrooms and Bathrooms
- 3 Bedrooms
Laundry
- Dryer
- Washer
Parking
- 3 Parking Spaces
- Driveway
Outdoor Features
- Shed
Schools
- Furnace Woods Elementary School
- Blue Mountain Middle School
- Hendrick Hudson High School
Utilities
- Cooling System Mounted To A Wall/Window
- Hot Water Heating System
- Heating System Uses Oil
- Septic Tank
Listing and Financial Details
- Legal Lot and Block 23 / 5
- Assessor Parcel Number 2289-044-008-00005-000-0023
Map
Home Values in the Area
Average Home Value in this Area
Tax History
| Year | Tax Paid | Tax Assessment Tax Assessment Total Assessment is a certain percentage of the fair market value that is determined by local assessors to be the total taxable value of land and additions on the property. | Land | Improvement |
|---|---|---|---|---|
| 2024 | $2,245 | $5,800 | $550 | $5,250 |
| 2023 | $6,930 | $5,800 | $550 | $5,250 |
| 2022 | $6,792 | $5,800 | $550 | $5,250 |
| 2021 | $6,582 | $5,800 | $550 | $5,250 |
| 2020 | $6,339 | $5,800 | $550 | $5,250 |
| 2019 | $9,253 | $5,800 | $550 | $5,250 |
| 2018 | $5,782 | $5,800 | $550 | $5,250 |
| 2017 | $2,771 | $5,800 | $550 | $5,250 |
| 2016 | $9,027 | $5,800 | $550 | $5,250 |
| 2015 | -- | $5,800 | $550 | $5,250 |
| 2014 | -- | $5,800 | $550 | $5,250 |
| 2013 | -- | $5,800 | $550 | $5,250 |
Property History
| Date | Event | Price | Change | Sq Ft Price |
|---|---|---|---|---|
| 07/22/2025 07/22/25 | Pending | -- | -- | -- |
| 07/18/2025 07/18/25 | Off Market | $499,000 | -- | -- |
| 06/28/2025 06/28/25 | For Sale | $499,000 | -- | $246 / Sq Ft |
Similar Homes in the area
Source: OneKey® MLS
MLS Number: 879157
APN: 2289-044-008-00005-000-0023
- 2194 Maple Ave
- 0 Maple Unit KEY897284
- 2358 Maple Ave
- 13 Cross Rd
- 6 Gilman Ln
- 267 Lafayette Ave
- 3 Gilman Ln
- 2023 Old Maple Ave
- 8 Langeloth Dr
- 9 William Puckey Dr
- 5702 Manor Dr
- 226 Furnace Dock Rd
- 16 Lyncrest Rd
- 341 Furnace Dock Rd Unit 30
- 341 Furnace Dock Rd Unit 5
- 126 Underhill Ln
- 112 Woodale Ave
- 145 Underhill Ln Unit 145
- 97 Hillcrest Ln
- Lot 7 Mountain Side Trail






