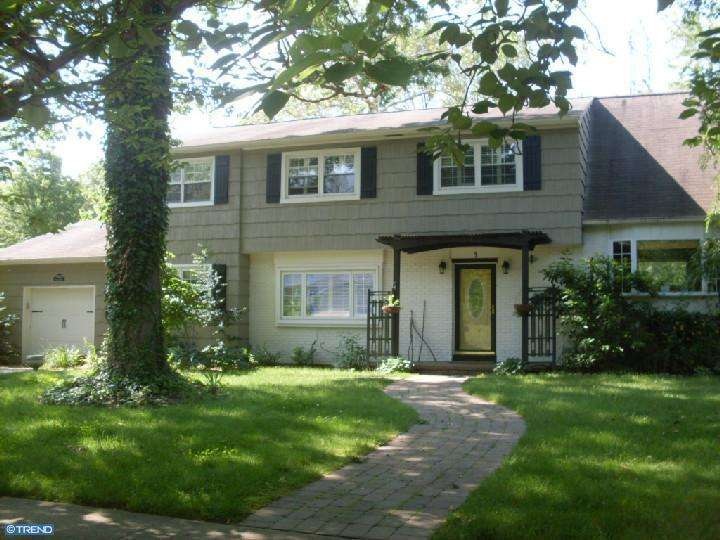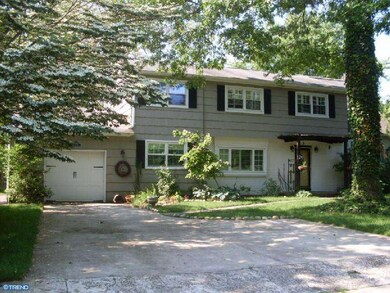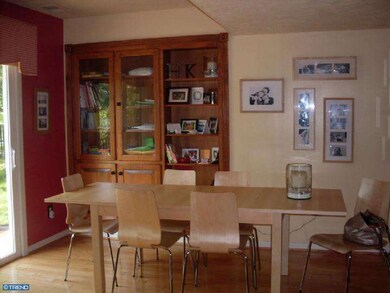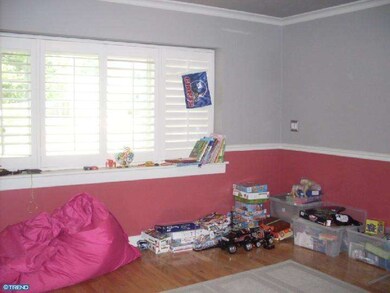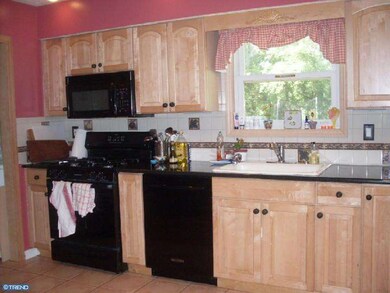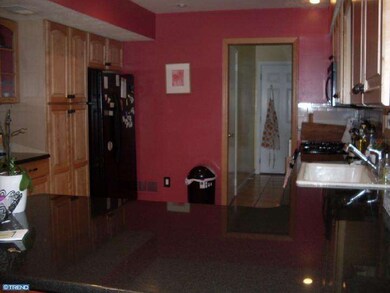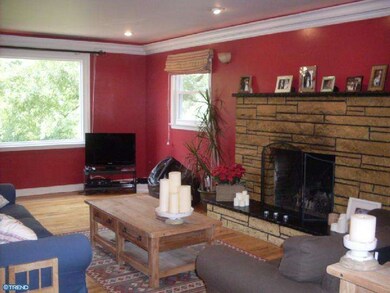3 Galston Dr Princeton Junction, NJ 08550
Princeton Junction NeighborhoodHighlights
- 0.47 Acre Lot
- Colonial Architecture
- Wood Flooring
- Dutch Neck Elementary School Rated A
- Cathedral Ceiling
- Attic
About This Home
As of April 2018BANK APPROVED SHORT SALE! Large Five bedroom home in West Windsor Plainsboro School district. This large updated beautifully landscaped home is sure to please. Tastefully decorated with warm tones, crown molding, chair molding,recessed lighting, bay windows,replacement doors and polished wood floors. Kitchen has granite counter tops and ceramic tile floor,ceramic tile backsplash. Dining room has new custom built in china cabinet and new sliders to paver patio and lushly landscaped fenced backyard. Large step up living room has stone gas fireplace and new picture window. Comfy family room has large picture window. Upstairs Master bedroom suite has a sitting room,dressing room,vaulted ceiling,wood burning fireplace,sky lights & balcony. Second floor also has three other well appointed bedrooms. Additionally there is a fifth bedroom suite on main floor with adjoining full bath. All bathrooms have been updated with new fixtures.
Last Agent to Sell the Property
JOSEPHINE JOSIE ROST
Corcoran Sawyer Smith
Last Buyer's Agent
JOSEPHINE JOSIE ROST
Corcoran Sawyer Smith
Home Details
Home Type
- Single Family
Est. Annual Taxes
- $9,770
Year Built
- Built in 1963
Lot Details
- 0.47 Acre Lot
- Level Lot
- Irregular Lot
- Back and Front Yard
- Property is in good condition
- Property is zoned R20
Parking
- 1 Car Attached Garage
- 3 Open Parking Spaces
- Garage Door Opener
Home Design
- Colonial Architecture
- Brick Exterior Construction
- Shingle Siding
Interior Spaces
- Property has 2 Levels
- Cathedral Ceiling
- Skylights
- 2 Fireplaces
- Gas Fireplace
- Replacement Windows
- Bay Window
- Family Room
- Living Room
- Dining Room
- Unfinished Basement
- Partial Basement
- Attic Fan
- Laundry on main level
Kitchen
- Eat-In Kitchen
- Dishwasher
Flooring
- Wood
- Wall to Wall Carpet
- Tile or Brick
Bedrooms and Bathrooms
- 5 Bedrooms
- En-Suite Primary Bedroom
- En-Suite Bathroom
- Walk-in Shower
Outdoor Features
- Balcony
- Patio
- Exterior Lighting
- Play Equipment
Schools
- Village Elementary School
- High School South
Utilities
- Forced Air Heating and Cooling System
- Heating System Uses Gas
- Natural Gas Water Heater
- Cable TV Available
Community Details
- No Home Owners Association
- Jefferson Park Subdivision
Listing and Financial Details
- Tax Lot 00002
- Assessor Parcel Number 13-00025 02-00002
Ownership History
Purchase Details
Home Financials for this Owner
Home Financials are based on the most recent Mortgage that was taken out on this home.Purchase Details
Home Financials for this Owner
Home Financials are based on the most recent Mortgage that was taken out on this home.Purchase Details
Home Financials for this Owner
Home Financials are based on the most recent Mortgage that was taken out on this home.Purchase Details
Map
Home Values in the Area
Average Home Value in this Area
Purchase History
| Date | Type | Sale Price | Title Company |
|---|---|---|---|
| Deed | $490,000 | Foundation Title Llc | |
| Deed | $360,000 | None Available | |
| Deed | $433,000 | -- | |
| Deed | $60,000 | -- |
Mortgage History
| Date | Status | Loan Amount | Loan Type |
|---|---|---|---|
| Open | $440,000 | New Conventional | |
| Closed | $440,000 | New Conventional | |
| Closed | $448,000 | New Conventional | |
| Closed | $444,836 | New Conventional | |
| Previous Owner | $230,000 | Adjustable Rate Mortgage/ARM | |
| Previous Owner | $50,000 | Unknown | |
| Previous Owner | $300,000 | Purchase Money Mortgage |
Property History
| Date | Event | Price | Change | Sq Ft Price |
|---|---|---|---|---|
| 04/10/2018 04/10/18 | Sold | $490,000 | -2.0% | $196 / Sq Ft |
| 02/20/2018 02/20/18 | Pending | -- | -- | -- |
| 11/29/2017 11/29/17 | For Sale | $499,900 | +38.9% | $200 / Sq Ft |
| 07/28/2013 07/28/13 | Sold | $360,000 | 0.0% | -- |
| 04/19/2013 04/19/13 | Pending | -- | -- | -- |
| 04/14/2013 04/14/13 | Price Changed | $360,000 | 0.0% | -- |
| 04/14/2013 04/14/13 | For Sale | $360,000 | -10.0% | -- |
| 10/05/2012 10/05/12 | Pending | -- | -- | -- |
| 07/23/2012 07/23/12 | Price Changed | $400,000 | -9.1% | -- |
| 07/03/2012 07/03/12 | Price Changed | $440,000 | -1.1% | -- |
| 05/28/2012 05/28/12 | For Sale | $445,000 | -- | -- |
Tax History
| Year | Tax Paid | Tax Assessment Tax Assessment Total Assessment is a certain percentage of the fair market value that is determined by local assessors to be the total taxable value of land and additions on the property. | Land | Improvement |
|---|---|---|---|---|
| 2024 | $11,592 | $394,700 | $194,800 | $214,700 |
| 2023 | $11,592 | $409,500 | $194,800 | $214,700 |
| 2022 | $11,367 | $394,700 | $194,800 | $199,900 |
| 2021 | $11,273 | $394,700 | $194,800 | $199,900 |
| 2020 | $11,067 | $394,700 | $194,800 | $199,900 |
| 2019 | $10,941 | $394,700 | $194,800 | $199,900 |
| 2018 | $10,838 | $394,700 | $194,800 | $199,900 |
| 2017 | $10,613 | $394,700 | $194,800 | $199,900 |
| 2016 | $10,385 | $394,700 | $194,800 | $199,900 |
| 2015 | $10,144 | $394,700 | $194,800 | $199,900 |
| 2014 | $10,025 | $394,700 | $194,800 | $199,900 |
Source: Bright MLS
MLS Number: 1003977742
APN: 13-00025-02-00002
