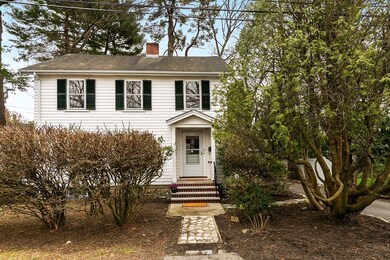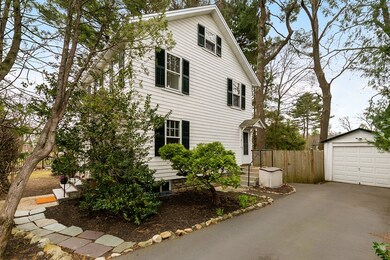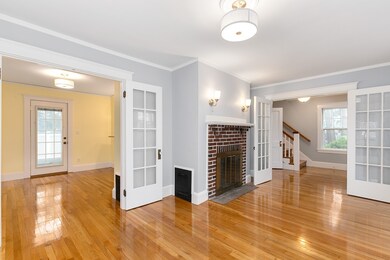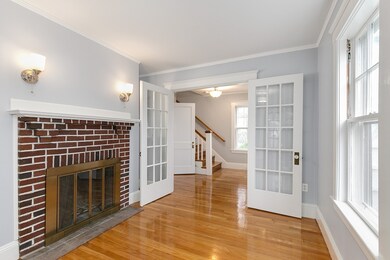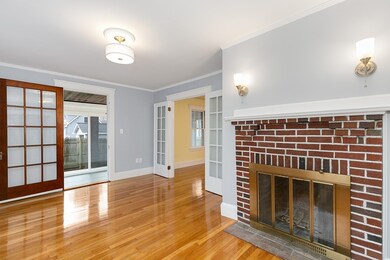
3 Gannett Rd Natick, MA 01760
Estimated Value: $673,000 - $760,899
Highlights
- Attic
- Fenced Yard
- French Doors
- Natick High School Rated A
- Enclosed patio or porch
- Forced Air Heating System
About This Home
As of June 2019Commuter's dream house situated between Boston and Worcester just off Rte. 9, 5 mi. from 95/128 with access to the Mass Pike and 495! Wellesley and Natick Center MBTA Commuter Rail and Woodland Green Line station are also within 6 mi.. Fully renovated open kitchen/dining with new Frigidaire SS appliances. Fresh paint in every room and many updates throughout including electrical panel, light fixtures, bathroom updates, refinished wood floors, and new tile. Potential energy savings and increased comfort with programmable thermostat, new Harvey Storm Windows and Andersen Storm Door. Partially fenced yard with mature plantings and ivy filled lawn requiring minimal mowing. Just 2 mi. to Natick Center (recently featured on Chronicle). Enjoy the outdoors by accessing Hunnewell Forest .2 mi. away or head to Broadmoor Wildlife Sanctuary or Cochituate State Park within 5 mi.. Within 6 mi. of Mass Bay Community, Wellesley and Babson Colleges and Framingham State, and .7 mi to Lilja Elementary.
Last Agent to Sell the Property
Joseph Pollack
Redfin Corp. Listed on: 04/24/2019

Co-Listed By
Allister Booth
Redfin Corp. License #449592276
Home Details
Home Type
- Single Family
Est. Annual Taxes
- $7,522
Year Built
- Built in 1930
Lot Details
- Fenced Yard
- Property is zoned RSC
Parking
- 1 Car Garage
Kitchen
- Range with Range Hood
- Dishwasher
- Disposal
Laundry
- Dryer
- Washer
Utilities
- Forced Air Heating System
- Heating System Uses Oil
- Cable TV Available
Additional Features
- French Doors
- Enclosed patio or porch
- Attic
- Basement
Listing and Financial Details
- Assessor Parcel Number M:00000021 P:00000147
Ownership History
Purchase Details
Purchase Details
Home Financials for this Owner
Home Financials are based on the most recent Mortgage that was taken out on this home.Similar Homes in the area
Home Values in the Area
Average Home Value in this Area
Purchase History
| Date | Buyer | Sale Price | Title Company |
|---|---|---|---|
| Edward R Kussy Jr Lt | -- | -- | |
| Kussy Edward | $109,000 | -- |
Mortgage History
| Date | Status | Borrower | Loan Amount |
|---|---|---|---|
| Open | Chekholina Anna V | $28,753 | |
| Closed | Chekholina Anna V | $25,856 | |
| Open | Castellanos Edwin | $468,813 | |
| Previous Owner | Kussy Edward R | $50,000 | |
| Previous Owner | Kussy Edward | $94,000 |
Property History
| Date | Event | Price | Change | Sq Ft Price |
|---|---|---|---|---|
| 06/26/2019 06/26/19 | Sold | $485,000 | -4.7% | $361 / Sq Ft |
| 05/09/2019 05/09/19 | Pending | -- | -- | -- |
| 05/02/2019 05/02/19 | For Sale | $509,000 | 0.0% | $379 / Sq Ft |
| 04/29/2019 04/29/19 | Pending | -- | -- | -- |
| 04/24/2019 04/24/19 | For Sale | $509,000 | -- | $379 / Sq Ft |
Tax History Compared to Growth
Tax History
| Year | Tax Paid | Tax Assessment Tax Assessment Total Assessment is a certain percentage of the fair market value that is determined by local assessors to be the total taxable value of land and additions on the property. | Land | Improvement |
|---|---|---|---|---|
| 2025 | $7,522 | $628,900 | $367,500 | $261,400 |
| 2024 | $7,352 | $599,700 | $353,700 | $246,000 |
| 2023 | $7,225 | $571,600 | $335,400 | $236,200 |
| 2022 | $6,990 | $524,000 | $307,800 | $216,200 |
| 2021 | $6,676 | $490,500 | $289,400 | $201,100 |
| 2020 | $5,602 | $411,600 | $275,600 | $136,000 |
| 2019 | $5,240 | $412,300 | $275,600 | $136,700 |
| 2018 | $5,210 | $399,200 | $275,600 | $123,600 |
| 2017 | $4,905 | $363,600 | $234,300 | $129,300 |
| 2016 | $4,553 | $335,500 | $207,400 | $128,100 |
| 2015 | $4,496 | $325,300 | $207,400 | $117,900 |
Agents Affiliated with this Home
-
J
Seller's Agent in 2019
Joseph Pollack
Redfin Corp.
(603) 702-0161
-
A
Seller Co-Listing Agent in 2019
Allister Booth
Redfin Corp.
-
Homes North of Boston Team
H
Buyer's Agent in 2019
Homes North of Boston Team
Keller Williams Realty Boston Northwest
1 in this area
81 Total Sales
Map
Source: MLS Property Information Network (MLS PIN)
MLS Number: 72487212
APN: NATI-000021-000000-000147
- 11 Maine Ave
- 7 Upland Rd
- 9 Shore Rd
- 19 Eisenhower Ave
- 16 Edgemoor Cir Unit 16
- 4 Shore Rd
- 6 Craft Rd
- 10 Craft Rd
- 63 Wellesley Road Extension
- 7 Pleasantview Rd
- 21 Euclid Ave
- 67 Overbrook Dr
- 25 Euclid Ave
- 17 Harwood Rd
- 11 Brookmere Ave
- 57 Beverly Rd
- 90 Edgemoor Ave
- 73 Bacon St
- 77 Parker Rd
- 14 Princeton Rd

