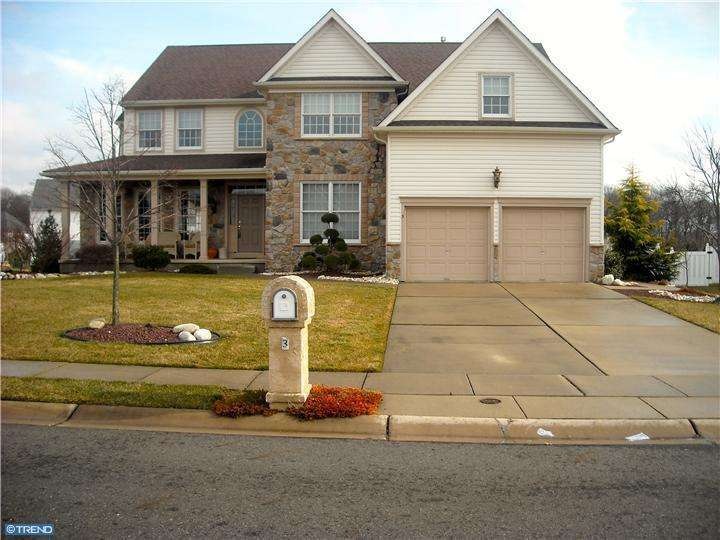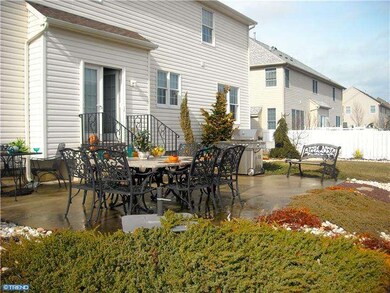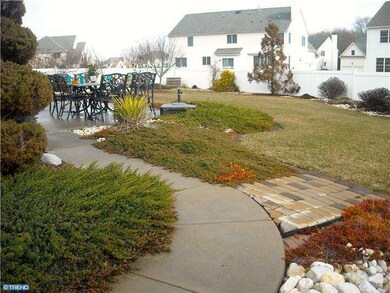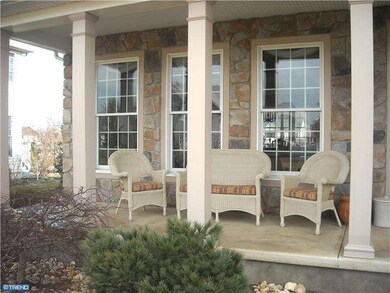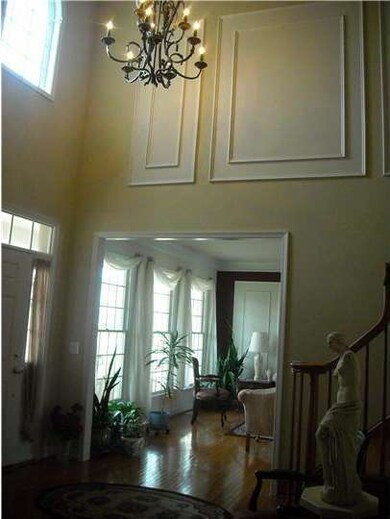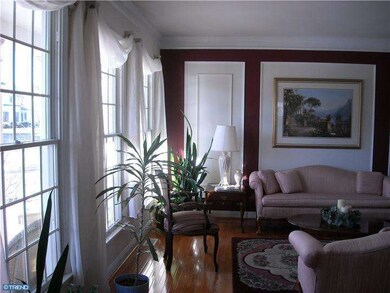3 Gardengate Ct Columbus, NJ 08022
Columbus NeighborhoodHighlights
- Colonial Architecture
- Cathedral Ceiling
- Attic
- Mansfield Township Elementary School Rated A-
- Wood Flooring
- No HOA
About This Home
As of November 2018An elegant home in the grand tradition in peaceful Country Walk. Be ready to let go of stress and enjoy the sweet smell of flowers and have fun in your own private oasis. The beautifully landscaped yard has just the right size for entertaining but not so much that it turns into work. You will appreciate the stone facade with a porch offering a relaxing ambiance and great curb appeal. The Berkely's spacious, thoughtfully designed floor plans feature formal living/dining areas, an open family room with gas fireplace, study/den, and spacious kitchen island and breakfast area. A gracious master suite includes his and hers closets, a separate sitting room, and sumptuous bath. All bedrooms have a w.-i.-closet and access to a bathroom. Everything was built with the finest materials featuring many upgrades, like wainescoating in dining rm and foyer, hardwood floors and much more.
Last Agent to Sell the Property
DORIS GLAPION
RE/MAX Tri County
Last Buyer's Agent
Tony Campisi
24-7 Real Estate, LLC
Home Details
Home Type
- Single Family
Est. Annual Taxes
- $11,179
Year Built
- Built in 2004
Lot Details
- 0.29 Acre Lot
- Lot Dimensions are 85x150
- Cul-De-Sac
- Level Lot
- Back and Front Yard
- Property is in good condition
Parking
- 2 Car Attached Garage
- 3 Open Parking Spaces
- Driveway
Home Design
- Colonial Architecture
- Pitched Roof
- Shingle Roof
- Stone Siding
- Vinyl Siding
- Concrete Perimeter Foundation
Interior Spaces
- 3,600 Sq Ft Home
- Property has 2 Levels
- Cathedral Ceiling
- Marble Fireplace
- Family Room
- Living Room
- Dining Room
- Unfinished Basement
- Basement Fills Entire Space Under The House
- Attic Fan
- Home Security System
- Laundry on main level
Kitchen
- Butlers Pantry
- Built-In Self-Cleaning Double Oven
- Cooktop
- Dishwasher
- Kitchen Island
- Disposal
Flooring
- Wood
- Wall to Wall Carpet
- Tile or Brick
- Vinyl
Bedrooms and Bathrooms
- 4 Bedrooms
- En-Suite Primary Bedroom
- En-Suite Bathroom
- 3.5 Bathrooms
- Walk-in Shower
Outdoor Features
- Patio
- Exterior Lighting
- Shed
- Porch
Schools
- Northern Burlington County Regional Middle School
- Northern Burlington County Regional High School
Utilities
- Forced Air Zoned Heating and Cooling System
- Heating System Uses Gas
- 100 Amp Service
- Natural Gas Water Heater
- Satellite Dish
Community Details
- No Home Owners Association
- Berkely
Listing and Financial Details
- Tax Lot 00057
- Assessor Parcel Number 18-00042 31-00057
Ownership History
Purchase Details
Home Financials for this Owner
Home Financials are based on the most recent Mortgage that was taken out on this home.Purchase Details
Home Financials for this Owner
Home Financials are based on the most recent Mortgage that was taken out on this home.Purchase Details
Home Financials for this Owner
Home Financials are based on the most recent Mortgage that was taken out on this home.Purchase Details
Home Financials for this Owner
Home Financials are based on the most recent Mortgage that was taken out on this home.Map
Home Values in the Area
Average Home Value in this Area
Purchase History
| Date | Type | Sale Price | Title Company |
|---|---|---|---|
| Deed | $483,000 | Monarch Title Agency Inc | |
| Deed | $470,000 | Commonwealth Land Title Insu | |
| Deed | $501,793 | -- | |
| Deed | $60,000 | -- |
Mortgage History
| Date | Status | Loan Amount | Loan Type |
|---|---|---|---|
| Open | $470,000 | New Conventional | |
| Closed | $387,200 | New Conventional | |
| Closed | $386,400 | New Conventional | |
| Previous Owner | $456,750 | VA | |
| Previous Owner | $260,000 | New Conventional | |
| Previous Owner | $401,434 | New Conventional | |
| Previous Owner | $401,434 | New Conventional |
Property History
| Date | Event | Price | Change | Sq Ft Price |
|---|---|---|---|---|
| 11/15/2018 11/15/18 | Sold | $483,000 | -2.4% | $130 / Sq Ft |
| 09/25/2018 09/25/18 | Pending | -- | -- | -- |
| 09/06/2018 09/06/18 | For Sale | $495,000 | +5.3% | $133 / Sq Ft |
| 06/14/2013 06/14/13 | Sold | $470,000 | -4.1% | $131 / Sq Ft |
| 04/15/2013 04/15/13 | Pending | -- | -- | -- |
| 01/26/2013 01/26/13 | For Sale | $489,900 | -- | $136 / Sq Ft |
Tax History
| Year | Tax Paid | Tax Assessment Tax Assessment Total Assessment is a certain percentage of the fair market value that is determined by local assessors to be the total taxable value of land and additions on the property. | Land | Improvement |
|---|---|---|---|---|
| 2024 | $12,490 | $382,200 | $115,600 | $266,600 |
| 2023 | $12,490 | $382,200 | $115,600 | $266,600 |
| 2022 | $12,616 | $382,200 | $115,600 | $266,600 |
| 2021 | $12,867 | $382,200 | $115,600 | $266,600 |
| 2020 | $12,743 | $382,200 | $115,600 | $266,600 |
| 2019 | $12,429 | $382,200 | $115,600 | $266,600 |
| 2018 | $11,917 | $382,200 | $115,600 | $266,600 |
| 2017 | $11,909 | $382,200 | $115,600 | $266,600 |
| 2016 | $11,917 | $382,200 | $115,600 | $266,600 |
| 2015 | $11,795 | $382,200 | $115,600 | $266,600 |
| 2014 | $11,305 | $382,200 | $115,600 | $266,600 |
Source: Bright MLS
MLS Number: 1003315288
APN: 18-00042-31-00057
- 15 Heather Ct
- 18 Farmview Ln
- 4 Vancza Dr
- 7 Hilltop Ln W
- 82 Wagon Wheel Ln
- 23789 Columbus Rd
- 39 Sunset Ln
- 2 Windmill Ct
- 3 Covered Bridge Cir
- 2 Sunset Ln
- 21 Willowwood Ct
- 107 Carriage Hill Ct
- 16 Lantern Ln
- 21 Meadowwood Ct
- 9 Fernwood Ct
- 1147 Hedding Jacksonville Rd
- 14 Carriage Hill Ln
- 24 Lake View Terrace
- 104 Lake View Ct
- 6 Lake View Terrace
