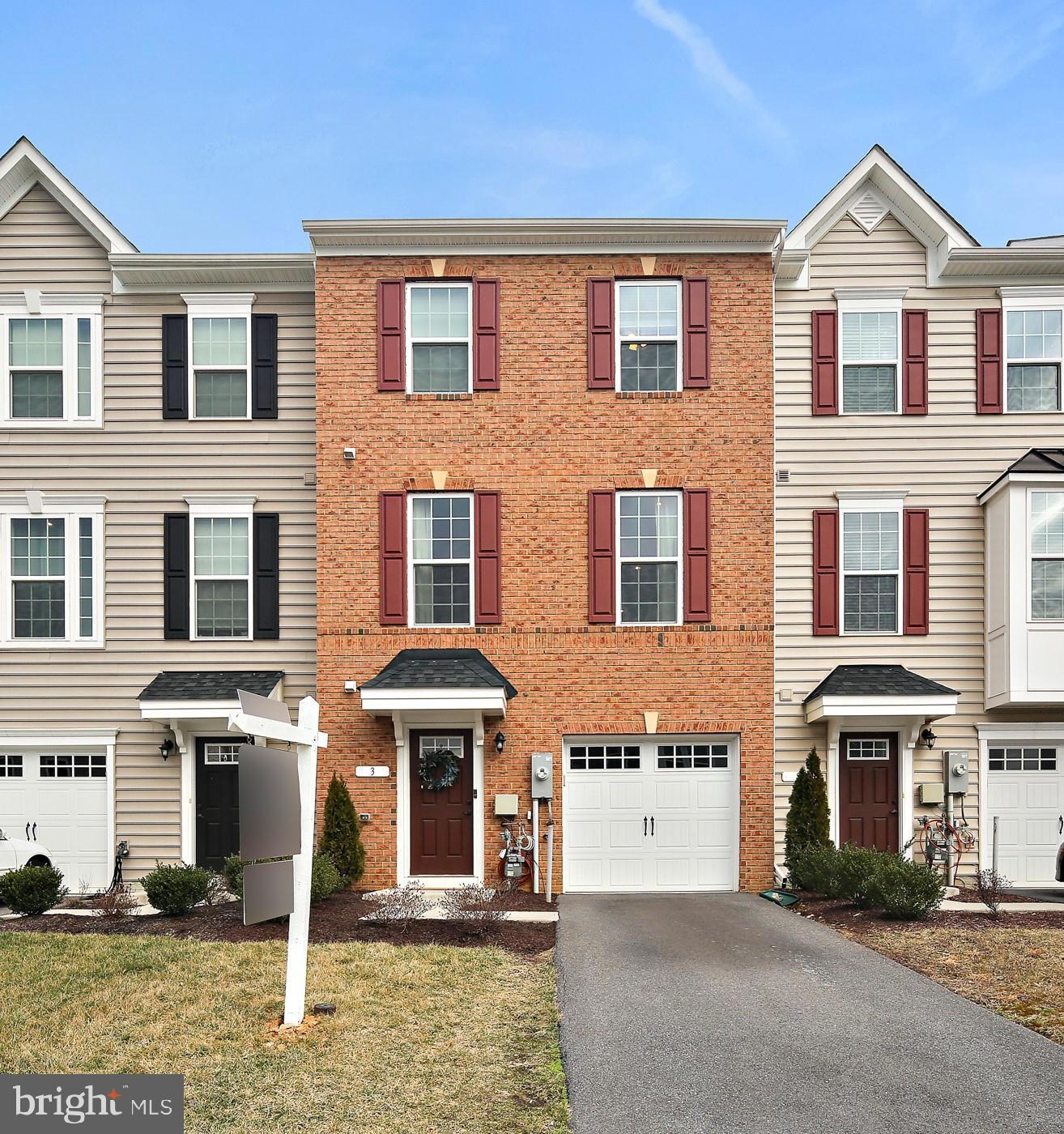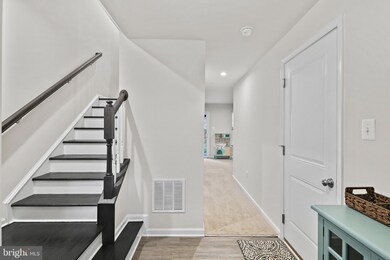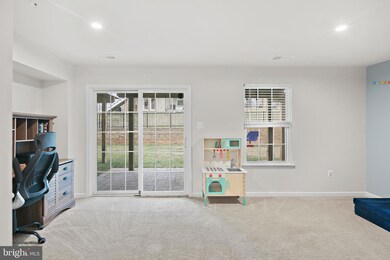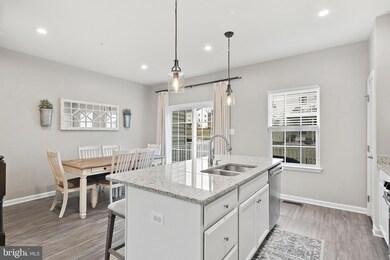
3 Gates Park Ct Halethorpe, MD 21227
Highlights
- Gourmet Kitchen
- Colonial Architecture
- Upgraded Countertops
- Open Floorplan
- Recreation Room
- Stainless Steel Appliances
About This Home
As of March 2023This Gorgeous, 3 Level, Brick-Front Townhome w/ Garage in Highgate Village, Must be Seen! From the Covered Porch, enter the Lower-Level Foyer and find Luxury Vinyl Plank Flooring with a rough in for a Half Bath. Continue to the Bright Recreation Room with Glass Sliders to the Rear Stone Patio and Yard. Hardwood Stairs lead up to the Open-Concept Main Level with Gorgeous, Luxury Vinyl Plank Flooring throughout. The Gourmet Kitchen has a Large Island Breakfast Bar w/ Granite counters and Double-Sink, Stainless Steel GE Appliances, Gas Cooking, Recessed Lighting and Pantry. Continue to the Dining Area and find Glass Sliders to the Rear Deck with Low-Maintenance Composite Decking, perfect for morning coffee or al fresco dining. Beyond the Kitchen is the sunlit Living Room plus a convenient Half Bath. Make your way up another Gorgeous Dark Hardwood Staircase to the Primary Bedroom, featuring a Tray Ceiling, Large Walk-In Closet and attached Primary Bath with Tile Shower and Tile Flooring. The Upper Level includes Two additional Bedrooms, another Full Bath with Tile flooring and Tub/Shower combination and an Upper-Level Laundry! This home is conveniently located near Commuter Routes, Shopping, and Dining. Within walking distance are Hiking Trails, Bike Paths, and Picnic Areas at Patapsco Valley State Park - Avalon Area. This 3 Year Old Home is like New and Move-In Ready!
Last Agent to Sell the Property
Keller Williams Realty Centre License #589020 Listed on: 02/22/2023

Townhouse Details
Home Type
- Townhome
Est. Annual Taxes
- $4,410
Year Built
- Built in 2019
Lot Details
- 1,742 Sq Ft Lot
HOA Fees
- $39 Monthly HOA Fees
Parking
- 1 Car Attached Garage
- 1 Driveway Space
- Front Facing Garage
Home Design
- Colonial Architecture
- Shingle Roof
- Composition Roof
- Vinyl Siding
Interior Spaces
- 1,780 Sq Ft Home
- Property has 3 Levels
- Open Floorplan
- Ceiling Fan
- Recessed Lighting
- Sliding Doors
- Living Room
- Combination Kitchen and Dining Room
- Recreation Room
- Storage Room
- Utility Room
- Carpet
Kitchen
- Gourmet Kitchen
- Gas Oven or Range
- Built-In Microwave
- Ice Maker
- Dishwasher
- Stainless Steel Appliances
- Upgraded Countertops
- Disposal
Bedrooms and Bathrooms
- 3 Bedrooms
- En-Suite Primary Bedroom
- Walk-In Closet
- Bathtub with Shower
- Walk-in Shower
Laundry
- Laundry Room
- Laundry on upper level
- Dryer
- Washer
Basement
- Walk-Out Basement
- Connecting Stairway
Schools
- Relay Elementary School
- Arbutus Middle School
- Landsdowne High School
Utilities
- 90% Forced Air Heating System
- Heat Pump System
- Tankless Water Heater
- Natural Gas Water Heater
Community Details
- Highgate Village Subdivision
Listing and Financial Details
- Tax Lot 50
- Assessor Parcel Number 04132300009636
- $300 Front Foot Fee per year
Similar Homes in the area
Home Values in the Area
Average Home Value in this Area
Property History
| Date | Event | Price | Change | Sq Ft Price |
|---|---|---|---|---|
| 03/22/2023 03/22/23 | Sold | $402,000 | +4.4% | $226 / Sq Ft |
| 02/27/2023 02/27/23 | For Sale | $385,000 | -4.2% | $216 / Sq Ft |
| 02/27/2023 02/27/23 | Off Market | $402,000 | -- | -- |
| 02/22/2023 02/22/23 | For Sale | $385,000 | +19.8% | $216 / Sq Ft |
| 04/11/2019 04/11/19 | Sold | $321,445 | +7.2% | $190 / Sq Ft |
| 01/16/2019 01/16/19 | Pending | -- | -- | -- |
| 01/16/2019 01/16/19 | For Sale | $299,990 | -- | $177 / Sq Ft |
Tax History Compared to Growth
Agents Affiliated with this Home
-
Nick Waldner

Seller's Agent in 2023
Nick Waldner
Keller Williams Realty Centre
(410) 726-7364
13 in this area
1,475 Total Sales
-
Blair Kennedy

Seller Co-Listing Agent in 2023
Blair Kennedy
Keller Williams Realty Centre
(410) 802-5972
1 in this area
238 Total Sales
-
Sheena Saydam

Buyer's Agent in 2023
Sheena Saydam
Keller Williams Capital Properties
(202) 243-7700
1 in this area
1,039 Total Sales
-
Laurie Jackson

Buyer Co-Listing Agent in 2023
Laurie Jackson
Keller Williams Capital Properties
(443) 743-6336
1 in this area
164 Total Sales
-
Eva Daniels

Seller's Agent in 2019
Eva Daniels
The KW Collective
(410) 984-0888
1 in this area
3,924 Total Sales
-
N
Buyer's Agent in 2019
Non Member Member
Metropolitan Regional Information Systems
Map
Source: Bright MLS
MLS Number: MDBC2060050
- 1805 Wind Gate Rd
- 4943 Cedar Ave
- 1602 S Rolling Rd
- 0 Rolling Rd
- 1011 Francis Ave
- 16 Deer Run Ct Unit A
- 20 Deer Run Ct Unit D
- 1216 Francis Ave
- 1129 Kelfield Dr
- 4624 Magnolia Ave
- 34 Ingate Terrace
- 1722 Selma Ave
- 1101 Furnace Rd
- 4606 Ridge Ave
- 1152 Elm Rd
- 1075 Elm Rd
- 5842 Claremont Dr
- 1086 Elm Rd
- 1707 Arbutus Ave
- 5865 Main St






