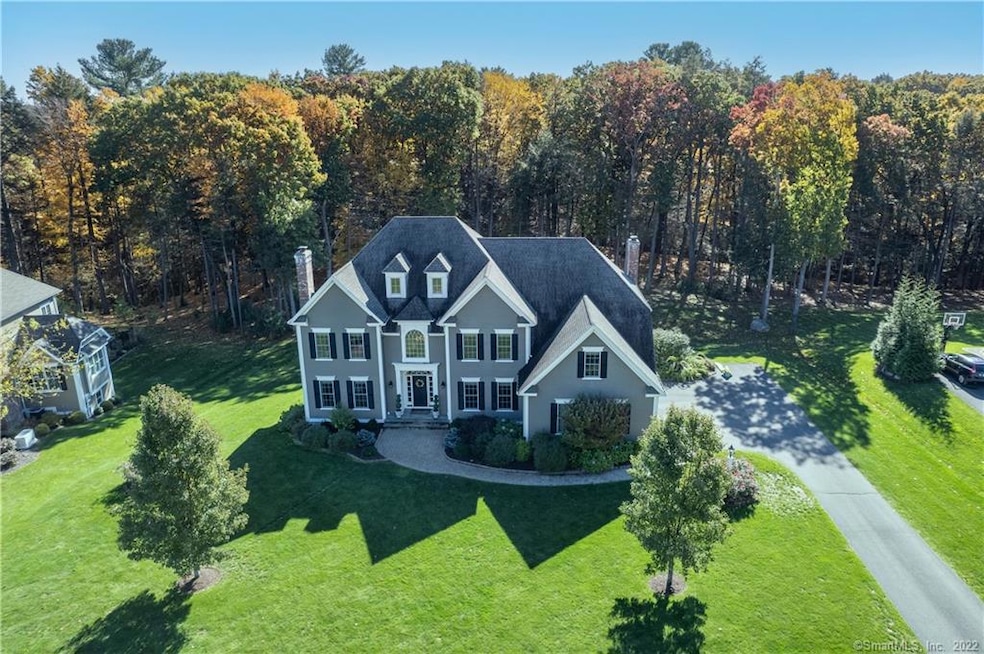
3 Gateshead Way Farmington, CT 06032
Farmington Neighborhood
5
Beds
6
Baths
5,323
Sq Ft
0.8
Acres
Highlights
- Colonial Architecture
- Deck
- Attic
- Union School Rated A
- Partially Wooded Lot
- 2 Fireplaces
About This Home
As of January 2023See Attached
Last Agent to Sell the Property
West Park Realty, LLC License #REB.0793466 Listed on: 01/09/2023
Home Details
Home Type
- Single Family
Est. Annual Taxes
- $17,204
Year Built
- Built in 2011
Lot Details
- 0.8 Acre Lot
- Partially Wooded Lot
- Property is zoned R40
Home Design
- Colonial Architecture
- Concrete Foundation
- Frame Construction
- Asphalt Shingled Roof
- Wood Siding
Interior Spaces
- 2 Fireplaces
- Self Contained Fireplace Unit Or Insert
- French Doors
- Pull Down Stairs to Attic
- Home Security System
Kitchen
- Oven or Range
- Gas Range
- Range Hood
- Microwave
- Dishwasher
- Wine Cooler
- Disposal
- Instant Hot Water
Bedrooms and Bathrooms
- 5 Bedrooms
Laundry
- Laundry in Mud Room
- Laundry on upper level
- Dryer
- Washer
Finished Basement
- Walk-Out Basement
- Basement Fills Entire Space Under The House
Parking
- 3 Car Attached Garage
- Parking Deck
- Private Driveway
Outdoor Features
- Deck
- Shed
Location
- Property is near shops
- Property is near a golf course
Schools
- Farmington High School
Utilities
- Central Air
- Heating System Uses Natural Gas
- Power Generator
Community Details
- No Home Owners Association
Similar Homes in the area
Create a Home Valuation Report for This Property
The Home Valuation Report is an in-depth analysis detailing your home's value as well as a comparison with similar homes in the area
Home Values in the Area
Average Home Value in this Area
Property History
| Date | Event | Price | Change | Sq Ft Price |
|---|---|---|---|---|
| 01/09/2023 01/09/23 | Sold | $1,050,000 | 0.0% | $197 / Sq Ft |
| 01/09/2023 01/09/23 | Pending | -- | -- | -- |
| 01/09/2023 01/09/23 | For Sale | $1,050,000 | +32.9% | $197 / Sq Ft |
| 10/19/2018 10/19/18 | Sold | $790,000 | -1.2% | $148 / Sq Ft |
| 08/08/2018 08/08/18 | Pending | -- | -- | -- |
| 08/02/2018 08/02/18 | For Sale | $799,900 | -- | $150 / Sq Ft |
Source: SmartMLS
Tax History Compared to Growth
Agents Affiliated with this Home
-
H
Seller's Agent in 2023
Hillary Calhoun
West Park Realty, LLC
(303) 887-7341
1 in this area
26 Total Sales
-

Seller's Agent in 2018
Rosemary Russo
Century 21 AllPoints Realty
(860) 543-0699
15 in this area
141 Total Sales
-
B
Buyer's Agent in 2018
Bob O'Meara
Century 21 AllPoints Realty
Map
Source: SmartMLS
MLS Number: 170531545
Nearby Homes
- 35 Bridgehampton Crossing
- 86 Alpine Dr
- 5 Hemlock Notch St
- 80 Westside Blvd
- 17 Taine Mountain Rd
- 8919 Taine Mountain Rd
- 30 Buena Vista Dr
- 7 School St
- 148 River Rd
- 73 Lido Rd
- 61 Litchfield Rd
- 16 Lake St
- 18 Pine Dr
- 50 Woodhaven Dr
- 22 Angelas Way
- 202 Plainville Ave
- 12 Silversmith Rd
- 57 New Britain Ave Unit 59
- 25 Wall St
- 72 Lovely St
