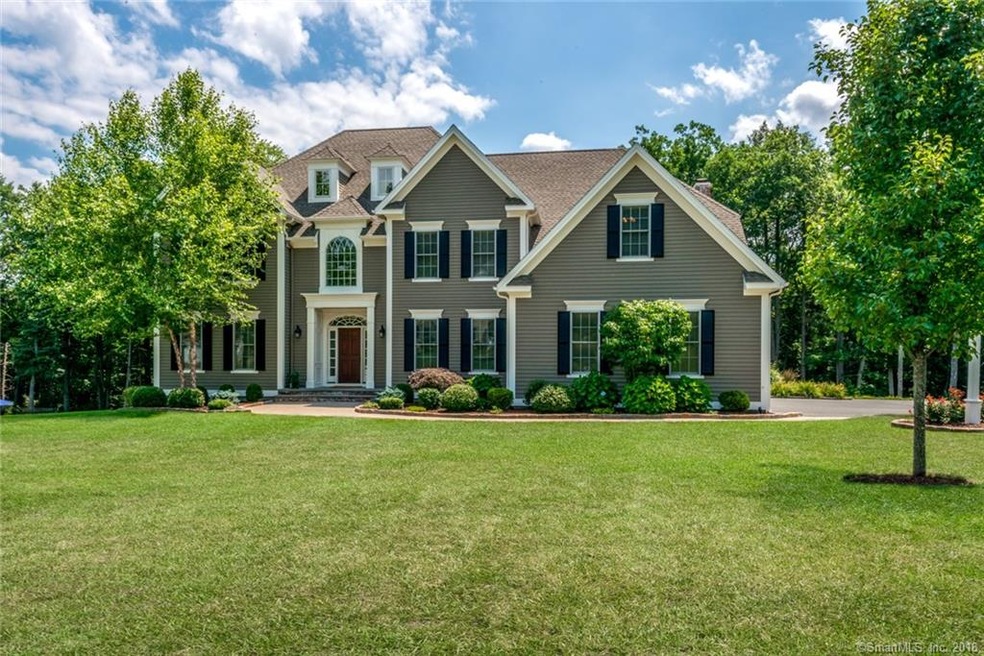
3 Gateshead Way Farmington, CT 06032
Farmington NeighborhoodHighlights
- Colonial Architecture
- Deck
- 2 Fireplaces
- Union School Rated A
- Attic
- No HOA
About This Home
As of January 2023Palatial NE Col stunner sprawling over 4,300 SF & graced w/stunning architectural details exuding elegance thruout. Curb appeal shines & draws you to one of the best south facing, meticulously maintained yards protected by conservation land. Classic embellishments are distinguished by its custom wood inlays & crowned w/stately coffered & tray ceilings thruout. An abundance of windows allows natural light to flood each rm as if highlighting each awe-inspiring space. Masterful masonry & craftsmanship are displayed thruout showing off the wonders of this high-end chef’s kitchen w/Generous island & counters adorned w/custom granite, SS Appl, pantry & spacious dining area granting access to the expansive deck thru glass sliders that elegantly frame natures artwork. Rounding out the 1st fl is a powerful office & 2 stately detailed FP’s adding to the warmth & charm. Cascading staircase spills into the front foyer & kitchen lending itself to an interior balcony showing off the beautiful palladium window. Up the exquisite stairs w/soaring ceilings awaits the sleeping quarters. Relax in the MBR suite, in its own wing, boasting a custom WI closet & luxurious spa bath. 4 addtl en-suite bdrms, generous in size, & ample sized laundry rm make up the rest of the 2nd flr. Retreat to the full fin W/O LL boasting an oversized FR, exercise rm, gorgeous full bth. All this & more await you as well as the convenience to nearby shopping/dining/nature reserves & walking trails along the river.
Last Agent to Sell the Property
Century 21 AllPoints Realty License #RES.0593069 Listed on: 08/02/2018

Last Buyer's Agent
Bob O'Meara
Century 21 AllPoints Realty License #RES.0805599

Home Details
Home Type
- Single Family
Est. Annual Taxes
- $15,948
Year Built
- Built in 2011
Lot Details
- 0.8 Acre Lot
- Property is zoned R40
Home Design
- Colonial Architecture
- Concrete Foundation
- Frame Construction
- Asphalt Shingled Roof
- Wood Siding
Interior Spaces
- 2 Fireplaces
- French Doors
- Home Gym
- Pull Down Stairs to Attic
Kitchen
- Oven or Range
- Gas Range
- Microwave
- Dishwasher
Bedrooms and Bathrooms
- 5 Bedrooms
Laundry
- Laundry in Mud Room
- Laundry on upper level
Finished Basement
- Walk-Out Basement
- Basement Fills Entire Space Under The House
Parking
- 3 Car Attached Garage
- Parking Deck
- Driveway
Outdoor Features
- Deck
Schools
- Union Elementary School
- Farmington High School
Utilities
- Central Air
- Heating System Uses Natural Gas
Community Details
- No Home Owners Association
Similar Homes in the area
Home Values in the Area
Average Home Value in this Area
Property History
| Date | Event | Price | Change | Sq Ft Price |
|---|---|---|---|---|
| 01/09/2023 01/09/23 | Sold | $1,050,000 | 0.0% | $197 / Sq Ft |
| 01/09/2023 01/09/23 | Pending | -- | -- | -- |
| 01/09/2023 01/09/23 | For Sale | $1,050,000 | +32.9% | $197 / Sq Ft |
| 10/19/2018 10/19/18 | Sold | $790,000 | -1.2% | $148 / Sq Ft |
| 08/08/2018 08/08/18 | Pending | -- | -- | -- |
| 08/02/2018 08/02/18 | For Sale | $799,900 | -- | $150 / Sq Ft |
Tax History Compared to Growth
Agents Affiliated with this Home
-
H
Seller's Agent in 2023
Hillary Calhoun
West Park Realty, LLC
(303) 887-7341
1 in this area
26 Total Sales
-

Seller's Agent in 2018
Rosemary Russo
Century 21 AllPoints Realty
(860) 543-0699
15 in this area
141 Total Sales
-
B
Buyer's Agent in 2018
Bob O'Meara
Century 21 AllPoints Realty
Map
Source: SmartMLS
MLS Number: 170108561
- 35 Bridgehampton Crossing
- 86 Alpine Dr
- 5 Hemlock Notch St
- 80 Westside Blvd
- 8919 Taine Mountain Rd
- 30 Buena Vista Dr
- 7 School St
- 148 River Rd
- 73 Lido Rd
- 61 Litchfield Rd
- 16 Lake St
- 18 Pine Dr
- 50 Woodhaven Dr
- 22 Angelas Way
- 202 Plainville Ave
- 12 Silversmith Rd
- 57 New Britain Ave Unit 59
- 25 Wall St
- 72 Lovely St
- 151 Oakridge
