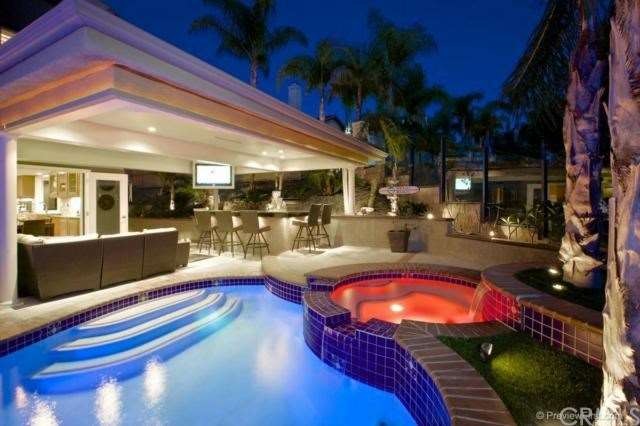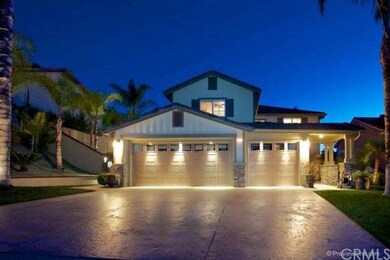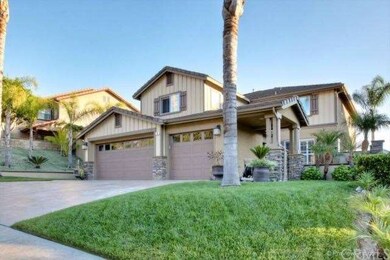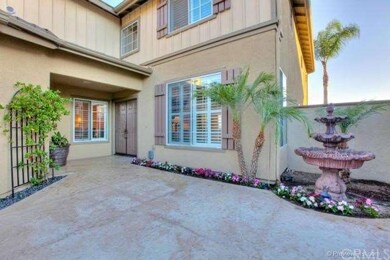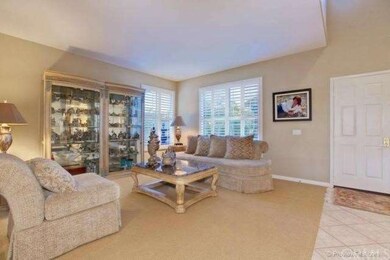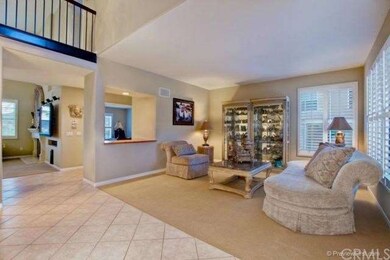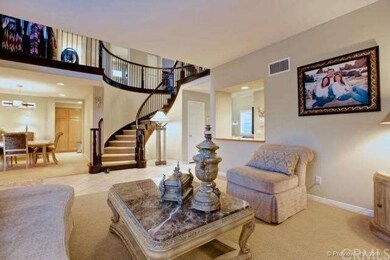
3 Gingham St Trabuco Canyon, CA 92679
Highlights
- In Ground Pool
- Canyon View
- Contemporary Architecture
- Wagon Wheel Elementary School Rated A
- Deck
- 3-minute walk to Ronald G Wells Park
About This Home
As of January 2020This is the one you’ve been waiting for, resort living at its finest. Highly upgraded large family home in beautiful and secluded Wagon Wheel Canyon. This spectacular pool home has 2,800+ square feet on a large 7,600+ lot. Double door entry opens to recently upgraded spiral staircase with wrought iron balusters. Chef inspired gourmet kitchen has granite counters, stone back splash, professional 6 burner Viking cook-top, double ovens, and large garden window. Master and secondary bath have been remodeled with marble, travertine, designer Kohler sinks/faucets, and resort style custom shower with multiple shower heads. If that is not enough, relax in the oversize jetted soaking tub. Main floor den/bedroom has a full bath for your guests. French doors off the kitchen lead to the amazing pool & spa area. Enjoy the beautiful sunsets under your covered patio that becomes an extension of the home. Built-in BBQ, with granite counters, is perfect for those summer parties with family and friends. Entertain in the large seating area with flat panel television and commercial heaters. Professionally landscaped with mature palms and incredible lighting. Please take the virtual tour to truly capture the beauty of this incredible home. Close to hiking/biking trails.
Last Agent to Sell the Property
Steve Miranda
Steve Miranda, Broker License #01033598 Listed on: 07/31/2013
Home Details
Home Type
- Single Family
Est. Annual Taxes
- $11,690
Year Built
- Built in 1998
Lot Details
- 7,688 Sq Ft Lot
- Wrought Iron Fence
- Wood Fence
- Sprinkler System
HOA Fees
- $51 Monthly HOA Fees
Parking
- 3 Car Direct Access Garage
- Parking Available
Property Views
- Canyon
- Hills
Home Design
- Contemporary Architecture
- Planned Development
- Concrete Roof
Interior Spaces
- 2,818 Sq Ft Home
- Cathedral Ceiling
- Ceiling Fan
- Double Pane Windows
- Plantation Shutters
- Custom Window Coverings
- Garden Windows
- Double Door Entry
- French Doors
- Family Room with Fireplace
- Family Room Off Kitchen
- Dining Room
- Tile Flooring
- Laundry Room
Kitchen
- Double Self-Cleaning Oven
- Six Burner Stove
- Dishwasher
- Kitchen Island
- Granite Countertops
- Disposal
Bedrooms and Bathrooms
- 5 Bedrooms
- Main Floor Bedroom
- Dressing Area
Pool
- In Ground Pool
- In Ground Spa
Outdoor Features
- Deck
- Covered Patio or Porch
- Exterior Lighting
- Outdoor Grill
- Rain Gutters
Utilities
- Central Heating and Cooling System
Listing and Financial Details
- Tax Lot 2
- Tax Tract Number 14955
- Assessor Parcel Number 77913202
Community Details
Overview
- Built by KB Homes
- Sage
Amenities
- Picnic Area
Recreation
- Community Playground
- Hiking Trails
- Bike Trail
Ownership History
Purchase Details
Home Financials for this Owner
Home Financials are based on the most recent Mortgage that was taken out on this home.Purchase Details
Home Financials for this Owner
Home Financials are based on the most recent Mortgage that was taken out on this home.Purchase Details
Purchase Details
Home Financials for this Owner
Home Financials are based on the most recent Mortgage that was taken out on this home.Purchase Details
Home Financials for this Owner
Home Financials are based on the most recent Mortgage that was taken out on this home.Purchase Details
Home Financials for this Owner
Home Financials are based on the most recent Mortgage that was taken out on this home.Purchase Details
Home Financials for this Owner
Home Financials are based on the most recent Mortgage that was taken out on this home.Purchase Details
Home Financials for this Owner
Home Financials are based on the most recent Mortgage that was taken out on this home.Similar Homes in the area
Home Values in the Area
Average Home Value in this Area
Purchase History
| Date | Type | Sale Price | Title Company |
|---|---|---|---|
| Grant Deed | $1,080,000 | Chicago Title Company | |
| Interfamily Deed Transfer | -- | First American Title Co | |
| Interfamily Deed Transfer | -- | None Available | |
| Grant Deed | $939,000 | Stewart Title Of California | |
| Interfamily Deed Transfer | -- | Fidelity National Title | |
| Interfamily Deed Transfer | -- | Financial Title Company | |
| Interfamily Deed Transfer | -- | First American Title Ins Co | |
| Grant Deed | $308,500 | First American Title Ins Co |
Mortgage History
| Date | Status | Loan Amount | Loan Type |
|---|---|---|---|
| Open | $864,000 | New Conventional | |
| Previous Owner | $388,000 | New Conventional | |
| Previous Owner | $390,000 | New Conventional | |
| Previous Owner | $739,000 | New Conventional | |
| Previous Owner | $300,000 | Credit Line Revolving | |
| Previous Owner | $250,000 | Credit Line Revolving | |
| Previous Owner | $550,000 | New Conventional | |
| Previous Owner | $125,000 | Credit Line Revolving | |
| Previous Owner | $68,400 | Credit Line Revolving | |
| Previous Owner | $38,300 | Credit Line Revolving | |
| Previous Owner | $456,800 | Unknown | |
| Previous Owner | $65,585 | Unknown | |
| Previous Owner | $369,750 | Unknown | |
| Previous Owner | $44,350 | Unknown | |
| Previous Owner | $278,100 | No Value Available | |
| Closed | $162,000 | No Value Available |
Property History
| Date | Event | Price | Change | Sq Ft Price |
|---|---|---|---|---|
| 01/10/2020 01/10/20 | Sold | $1,080,000 | -1.7% | $375 / Sq Ft |
| 12/11/2019 12/11/19 | Pending | -- | -- | -- |
| 11/08/2019 11/08/19 | Price Changed | $1,099,000 | -6.5% | $381 / Sq Ft |
| 09/18/2019 09/18/19 | Price Changed | $1,175,000 | -2.0% | $408 / Sq Ft |
| 08/14/2019 08/14/19 | For Sale | $1,199,000 | +27.7% | $416 / Sq Ft |
| 09/26/2013 09/26/13 | Sold | $939,000 | 0.0% | $333 / Sq Ft |
| 08/09/2013 08/09/13 | Pending | -- | -- | -- |
| 07/31/2013 07/31/13 | For Sale | $939,000 | -- | $333 / Sq Ft |
Tax History Compared to Growth
Tax History
| Year | Tax Paid | Tax Assessment Tax Assessment Total Assessment is a certain percentage of the fair market value that is determined by local assessors to be the total taxable value of land and additions on the property. | Land | Improvement |
|---|---|---|---|---|
| 2025 | $11,690 | $1,181,135 | $768,704 | $412,431 |
| 2024 | $11,690 | $1,157,976 | $753,631 | $404,345 |
| 2023 | $11,423 | $1,135,271 | $738,854 | $396,417 |
| 2022 | $11,199 | $1,113,011 | $724,366 | $388,645 |
| 2021 | $10,911 | $1,091,188 | $710,163 | $381,025 |
| 2020 | $8,964 | $892,500 | $529,179 | $363,321 |
| 2019 | $8,787 | $875,000 | $518,802 | $356,198 |
| 2018 | $9,648 | $960,000 | $596,802 | $363,198 |
| 2017 | $10,182 | $991,813 | $628,492 | $363,321 |
| 2016 | $10,123 | $972,366 | $616,168 | $356,198 |
| 2015 | $9,968 | $957,761 | $606,913 | $350,848 |
| 2014 | -- | $939,000 | $595,024 | $343,976 |
Agents Affiliated with this Home
-
Kirstie Nystedt

Seller's Agent in 2020
Kirstie Nystedt
Bullock Russell RE Services
(949) 444-4156
27 in this area
85 Total Sales
-
Rochelle Sack

Seller Co-Listing Agent in 2020
Rochelle Sack
Bullock Russell RE Services
(949) 419-7225
27 in this area
44 Total Sales
-
Christy Holmes

Buyer's Agent in 2020
Christy Holmes
Real Broker
(949) 697-0712
6 in this area
53 Total Sales
-
S
Seller's Agent in 2013
Steve Miranda
Steve Miranda, Broker
-
Mehdi Khosh

Buyer's Agent in 2013
Mehdi Khosh
Berkshire Hathaway HomeService
(714) 612-0452
1 in this area
93 Total Sales
Map
Source: California Regional Multiple Listing Service (CRMLS)
MLS Number: OC13152052
APN: 779-132-02
