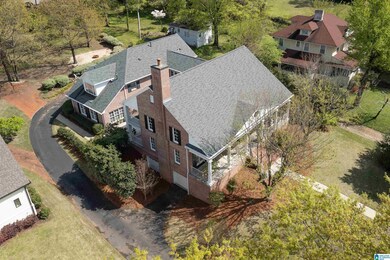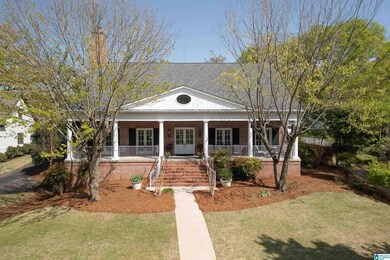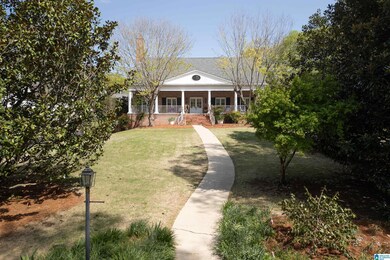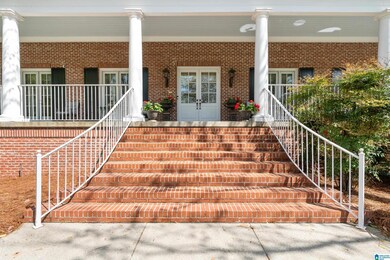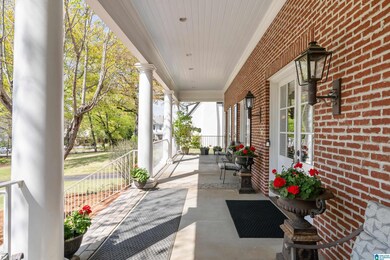
3 Glen Iris Park S Birmingham, AL 35205
Glen Iris NeighborhoodHighlights
- Sitting Area In Primary Bedroom
- 0.92 Acre Lot
- Hydromassage or Jetted Bathtub
- Gated Community
- Wood Flooring
- 3-minute walk to Glen Iris Park
About This Home
As of November 2024It is rare that homes in Glen Iris Park become available for sale. This stunning, meticulously-maintained gem is one of the newer homes in Birmingham’s oldest gated community but still retains all the grandeur and charm. Located just blocks from UAB and excellent private schools, this home boasts a massive entertaining living room/dining room with additional upper open room/library. With its huge front veranda, rear upper balcony, and courtyard, this is an entertainer’s paradise! Large chef’s kitchen with 3 ovens and eating area. 3 bedrooms on main. Master (with study) and 2 other bedrooms upstairs. Large basement with half bath, 2 garage doors, and a massive workshop that doubles as a safe room. Additional main-level 2-car garage. 2 huge rainwater tanks. Sprayed-foam insulation in attics. Whole-house generator. LOADS of storage. Roof under 5 years old. Circular drive. Don’t miss out on this STUNNING home that has been well-loved and cared for by its original owners!
Home Details
Home Type
- Single Family
Est. Annual Taxes
- $6,971
Year Built
- Built in 1998
Lot Details
- 0.92 Acre Lot
- Sprinkler System
- Few Trees
Parking
- 3 Car Garage
- Rear-Facing Garage
- Circular Driveway
Home Design
- Ridge Vents on the Roof
- Four Sided Brick Exterior Elevation
Interior Spaces
- 1.5-Story Property
- Crown Molding
- Smooth Ceilings
- Ceiling Fan
- Recessed Lighting
- Gas Fireplace
- Double Pane Windows
- Window Treatments
- Insulated Doors
- Great Room with Fireplace
- Combination Dining and Living Room
- Breakfast Room
- Home Office
- Workshop
- Unfinished Basement
- Partial Basement
- Home Security System
- Attic
Kitchen
- Breakfast Bar
- Double Oven
- Electric Oven
- Gas Cooktop
- Dishwasher
- Stainless Steel Appliances
- Kitchen Island
- Stone Countertops
- Disposal
Flooring
- Wood
- Carpet
- Tile
- Slate Flooring
Bedrooms and Bathrooms
- 6 Bedrooms
- Sitting Area In Primary Bedroom
- Primary Bedroom Upstairs
- Split Bedroom Floorplan
- Walk-In Closet
- Split Vanities
- Hydromassage or Jetted Bathtub
- Bathtub and Shower Combination in Primary Bathroom
- Separate Shower
Laundry
- Laundry Room
- Laundry on main level
- Washer and Electric Dryer Hookup
Outdoor Features
- Balcony
- Patio
- Porch
Schools
- Glen Iris Elementary School
- Washington Middle School
- Parker High School
Utilities
- Multiple cooling system units
- Forced Air Heating and Cooling System
- Multiple Heating Units
- Heating System Uses Gas
- Underground Utilities
- Power Generator
- Multiple Water Heaters
- Gas Water Heater
Community Details
- Gated Community
Listing and Financial Details
- Assessor Parcel Number 29-00-12-2-005-018.303
Ownership History
Purchase Details
Home Financials for this Owner
Home Financials are based on the most recent Mortgage that was taken out on this home.Similar Homes in Birmingham, AL
Home Values in the Area
Average Home Value in this Area
Purchase History
| Date | Type | Sale Price | Title Company |
|---|---|---|---|
| Warranty Deed | $950,000 | None Listed On Document | |
| Warranty Deed | $950,000 | None Listed On Document |
Mortgage History
| Date | Status | Loan Amount | Loan Type |
|---|---|---|---|
| Previous Owner | $241,200 | Unknown | |
| Previous Owner | $760,000 | Unknown | |
| Previous Owner | $95,000 | Credit Line Revolving | |
| Previous Owner | $841,500 | Construction |
Property History
| Date | Event | Price | Change | Sq Ft Price |
|---|---|---|---|---|
| 11/14/2024 11/14/24 | Sold | $950,000 | -4.5% | $177 / Sq Ft |
| 08/09/2024 08/09/24 | Price Changed | $995,000 | -11.6% | $185 / Sq Ft |
| 04/01/2024 04/01/24 | For Sale | $1,125,000 | -- | $210 / Sq Ft |
Tax History Compared to Growth
Tax History
| Year | Tax Paid | Tax Assessment Tax Assessment Total Assessment is a certain percentage of the fair market value that is determined by local assessors to be the total taxable value of land and additions on the property. | Land | Improvement |
|---|---|---|---|---|
| 2024 | $8,897 | $123,700 | -- | -- |
| 2022 | $6,971 | $97,130 | $27,500 | $69,630 |
| 2021 | $6,971 | $97,130 | $27,500 | $69,630 |
| 2020 | $6,971 | $97,130 | $27,500 | $69,630 |
| 2019 | $6,971 | $97,140 | $0 | $0 |
| 2018 | $6,536 | $91,140 | $0 | $0 |
| 2017 | $6,536 | $91,140 | $0 | $0 |
| 2016 | $6,536 | $91,140 | $0 | $0 |
| 2015 | $7,712 | $107,360 | $0 | $0 |
| 2014 | $7,245 | $105,200 | $0 | $0 |
| 2013 | $7,245 | $105,200 | $0 | $0 |
Agents Affiliated with this Home
-
Jonathan Dickey

Seller's Agent in 2024
Jonathan Dickey
Keller Williams Realty Hoover
(205) 936-3555
4 in this area
32 Total Sales
-
Lesley Hutchison

Buyer's Agent in 2024
Lesley Hutchison
Keller Williams Metro South
(205) 567-1938
1 in this area
42 Total Sales
Map
Source: Greater Alabama MLS
MLS Number: 21380685
APN: 29-00-12-2-005-018.303
- 1428 11th Place S
- 1426 10th Place S
- 1631 Cullom St S
- 1801 11th Place S
- 1730 Cullom St S
- 1513 12th St S
- 1173 18th Ave S
- 658 Idlewild Cir
- 616 10th Ct S
- 1426 13th Place S
- 530 10th Ave S
- 612 19th Terrace S
- 604 19th Terrace S
- 1508 15th St S Unit 1508
- 1552 15th St S Unit 1552
- 1300 Beacon Pkwy E Unit 504
- 1300 Beacon Pkwy E Unit 308
- 1300 Beacon Pkwy E Unit 211
- 1300 Beacon Pkwy E Unit 611
- 1502 16th Ave S

