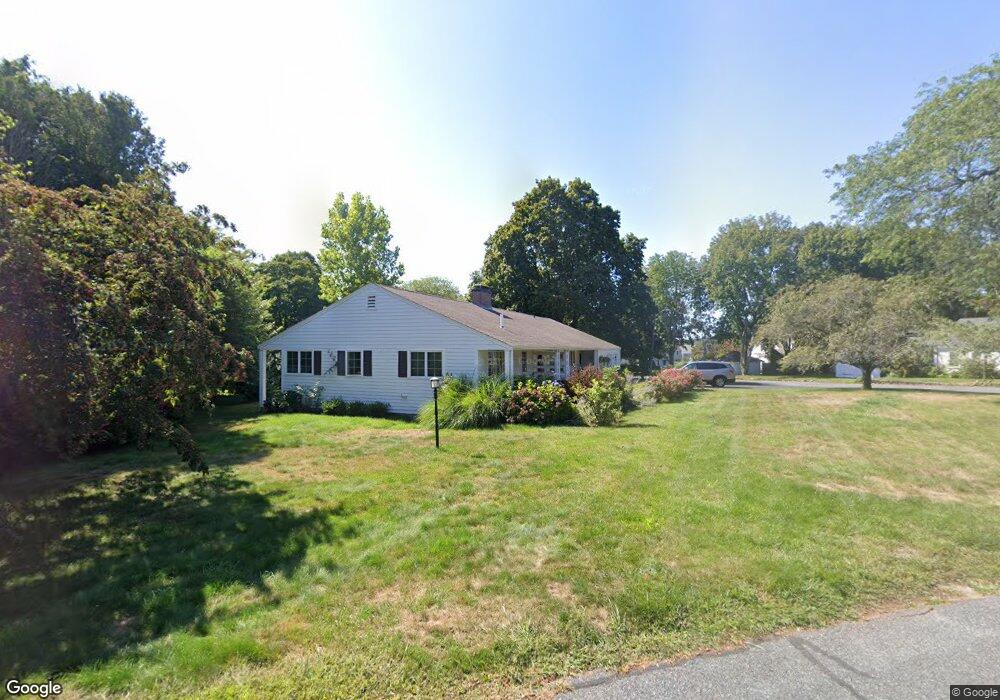3 Grace Way Unit 3 Scituate, MA 02066
3
Beds
3
Baths
2,025
Sq Ft
--
Built
About This Home
This home is located at 3 Grace Way Unit 3, Scituate, MA 02066. 3 Grace Way Unit 3 is a home located in Plymouth County with nearby schools including Cushing Elementary School, Lester J. Gates Middle School, and Scituate High School.
Create a Home Valuation Report for This Property
The Home Valuation Report is an in-depth analysis detailing your home's value as well as a comparison with similar homes in the area
Home Values in the Area
Average Home Value in this Area
Tax History Compared to Growth
Map
Nearby Homes
- 115 Elm St
- 111 Elm St
- 290 Beaver Dam Rd
- 18 James Way
- 13 Hornbeam Rd
- 74 Tilden Rd
- 116 Old Forge Rd
- 148 Tilden Rd
- 76 A Brook St
- 76 A Brook St Unit 1
- 12 Sassamon Rd
- 22 Kings Way
- 14 Aberdeen Dr
- 54 Woodland Rd
- 50 First Parish Rd
- 19 Ford Place Unit 3
- 19 Ford Place Unit 1
- 19 Ford Place Unit 4
- 17 Old Oaken Bucket Rd
- 2 Windward Ln
- 6 Grace Way Unit 6
- 1 Grace Way Unit 1
- 0 Branch
- 10 Emerson
- 10 Emerson (Winter Rental)
- 42 Sandy Hill Cir
- 42 Sandy Hill Cir Unit 42
- 222 Beaver Unit 1
- 222 Beaver
- 8 Emerson (Winter)
- 6 Meadow Ln
- 6 Meadow Ln
- lot 40 Walnut Tree Hill Dr
- LOT 7 Tanglewood
- LOT 8 Persimmon Rd
- LOT 12 Fox Vine Lane 18
- LOT 10 Heritage Trail
- LOT4 Heritage Trail
- LOT 20 Cushing Estates
- 32 Daedalus Cir
