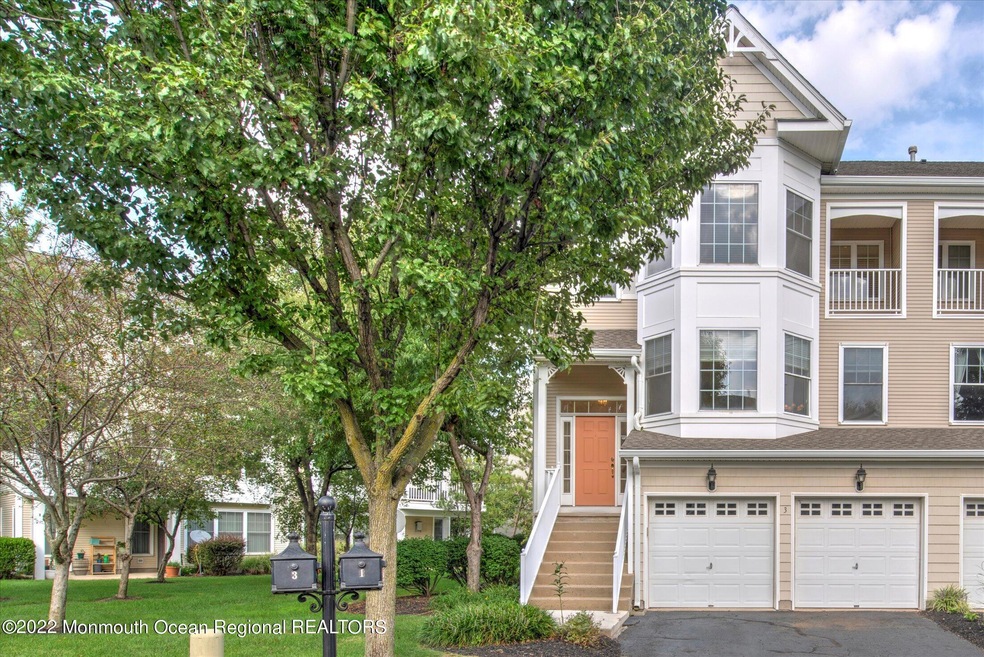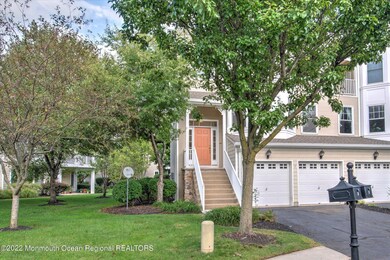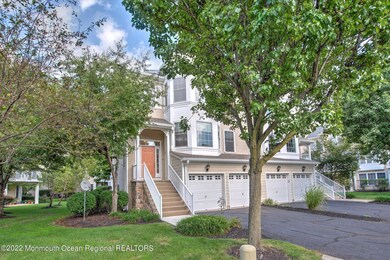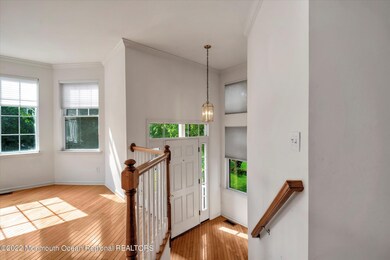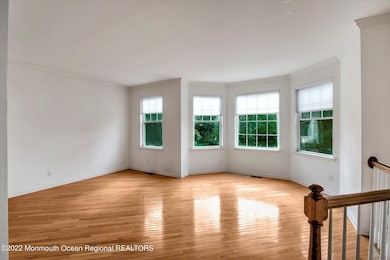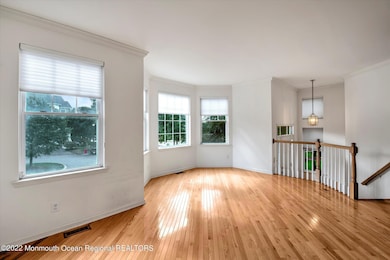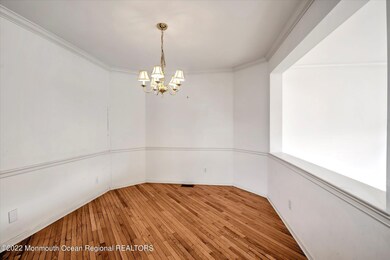
3 Great Beds Way South Amboy, NJ 08879
Highlights
- In Ground Pool
- Wood Flooring
- 2 Fireplaces
- Waterfront
- <<bathWithWhirlpoolToken>>
- End Unit
About This Home
As of August 2023AMAZING 3 LEVEL TOWNHOUSE ON PRIVATE CUL-DE-SAC IN DESIRABLE LIGHTHOUSE BAY WATERFRONT COMMUNITY! 1ST FLOOR FEATURES LARGE DEN AREA WITH GAS FIREPLACE, BEDROOM WITH DOOR TO PATIO & FULL BATHROOM, 2ND FLOOR OFFERS A LARGE LIVING ROOM WITH BAY WINDOW, FORMAL DINING ROOM, KITCHEN WITH 42'' WOOD CABINETS, GRANITE COUNTERS, STAINLESS STEEL APPLIANCES & BREAKFAST AREA WITH ACCESS TO THE BALCONY, FAMILY ROOM WITH GAS FIREPLACE & HALF BATHROOM, 3RD LEVEL HAS MASTER SUITE WITH VAULTED CEILINGS, PRIVATE BALCONY, LARGE WALK-IN CLOSET & FULL BATHROOM WITH UPGRADED TILE, JACUZZI & DOUBLE SINK, 2 ADDITIONAL LARGE BEDROOMS, FULL BATHROOM & LAUNDRY ROOM! PLUS 2 CAR GARAGE, HARDWOOD FLOORS, RECESSED LIGHTING, ALARM, NEW ROOF, NEWER FURNACE & A/C, CLOSE TO TRAIN, BUSES, HIGHWAYS, PARK & WATERFRONT!
Last Agent to Sell the Property
C21/ Mack Morris Iris Lurie License #0344204 Listed on: 02/21/2023

Last Buyer's Agent
NON MEMBER
VRI Homes
Townhouse Details
Home Type
- Townhome
Est. Annual Taxes
- $12,835
Year Built
- Built in 2003
Lot Details
- 1,307 Sq Ft Lot
- Waterfront
- End Unit
- Cul-De-Sac
HOA Fees
- $571 Monthly HOA Fees
Parking
- 2 Car Direct Access Garage
- Common or Shared Parking
- Driveway
Interior Spaces
- 3,089 Sq Ft Home
- 3-Story Property
- Crown Molding
- Recessed Lighting
- 2 Fireplaces
- Gas Fireplace
- Window Treatments
- Bay Window
- Family Room
- Living Room
- Breakfast Room
- Dining Room
- Den
- Water Views
- Home Security System
Kitchen
- <<microwave>>
- Granite Countertops
Flooring
- Wood
- Wall to Wall Carpet
- Ceramic Tile
Bedrooms and Bathrooms
- 4 Bedrooms
- Primary bedroom located on third floor
- Walk-In Closet
- Primary Bathroom is a Full Bathroom
- Dual Vanity Sinks in Primary Bathroom
- <<bathWithWhirlpoolToken>>
- Primary Bathroom Bathtub Only
- Primary Bathroom includes a Walk-In Shower
Laundry
- Laundry Room
- Dryer
- Washer
Finished Basement
- Walk-Out Basement
- Basement Fills Entire Space Under The House
Outdoor Features
- In Ground Pool
- Balcony
- Patio
Schools
- South Amboy Elementary And Middle School
- South Amboy High School
Utilities
- Forced Air Heating and Cooling System
- Natural Gas Water Heater
Listing and Financial Details
- Assessor Parcel Number 20-00161-03-00020-10-C62
Community Details
Overview
- Front Yard Maintenance
- Association fees include common area, exterior maint, lawn maintenance, pool, snow removal
- Lighthouse Bay Subdivision, St Augustine Floorplan
- On-Site Maintenance
Recreation
- Community Pool
- Jogging Path
- Snow Removal
Additional Features
- Common Area
- Resident Manager or Management On Site
Similar Homes in South Amboy, NJ
Home Values in the Area
Average Home Value in this Area
Property History
| Date | Event | Price | Change | Sq Ft Price |
|---|---|---|---|---|
| 06/17/2025 06/17/25 | Price Changed | $638,950 | -0.9% | $207 / Sq Ft |
| 06/04/2025 06/04/25 | Price Changed | $644,900 | 0.0% | $208 / Sq Ft |
| 06/04/2025 06/04/25 | For Sale | $644,900 | 0.0% | $208 / Sq Ft |
| 06/04/2025 06/04/25 | Price Changed | $644,900 | -0.6% | $209 / Sq Ft |
| 05/22/2025 05/22/25 | For Sale | $648,900 | -0.1% | $210 / Sq Ft |
| 05/21/2025 05/21/25 | Off Market | $649,500 | -- | -- |
| 05/17/2025 05/17/25 | Price Changed | $649,500 | -2.3% | $210 / Sq Ft |
| 04/29/2025 04/29/25 | Price Changed | $664,500 | -3.0% | $214 / Sq Ft |
| 04/17/2025 04/17/25 | For Sale | $685,000 | +21.6% | $221 / Sq Ft |
| 08/03/2023 08/03/23 | Sold | $563,500 | -2.0% | $182 / Sq Ft |
| 03/01/2023 03/01/23 | Pending | -- | -- | -- |
| 10/14/2022 10/14/22 | Price Changed | $575,000 | -4.0% | $186 / Sq Ft |
| 10/04/2022 10/04/22 | Price Changed | $599,000 | -4.2% | $194 / Sq Ft |
| 09/21/2022 09/21/22 | For Sale | $625,000 | -- | $202 / Sq Ft |
Tax History Compared to Growth
Agents Affiliated with this Home
-
Jack Yao

Seller's Agent in 2025
Jack Yao
REALMART REALTY LLC
(732) 727-2285
2 in this area
252 Total Sales
-
Yelena Tsuladze

Seller's Agent in 2025
Yelena Tsuladze
Advanced Realty Group LLC
(973) 652-1372
3 Total Sales
-
Laurin LaLima

Seller's Agent in 2023
Laurin LaLima
C21/ Mack Morris Iris Lurie
(732) 261-7288
1 in this area
172 Total Sales
-
N
Buyer's Agent in 2023
NON MEMBER
VRI Homes
-
N
Buyer's Agent in 2023
NON MEMBER MORR
NON MEMBER
Map
Source: MOREMLS (Monmouth Ocean Regional REALTORS®)
MLS Number: 22229879
APN: 20 00161-0003-00020-0010-C62
- 92 S Shore Dr
- 100 John T O Leary Blvd Unit 311
- 66 S Shore Dr
- 66 S Shore Dr Unit 20
- 98 S Shore Dr
- 89 S Shore Dr
- 51 S Shore Dr
- 43 S Shore Dr
- 606 Bayside Ct
- 207 S Broadway
- 263 Bordentown Ave
- 235 Henry St
- 251 Henry St
- 134 S Stevens Ave
- 123 S Stevens Ave
- 161 Manor St
- 322 George St
- 357 Ferris St
- 363 Ferris St
- 151 N Broadway
