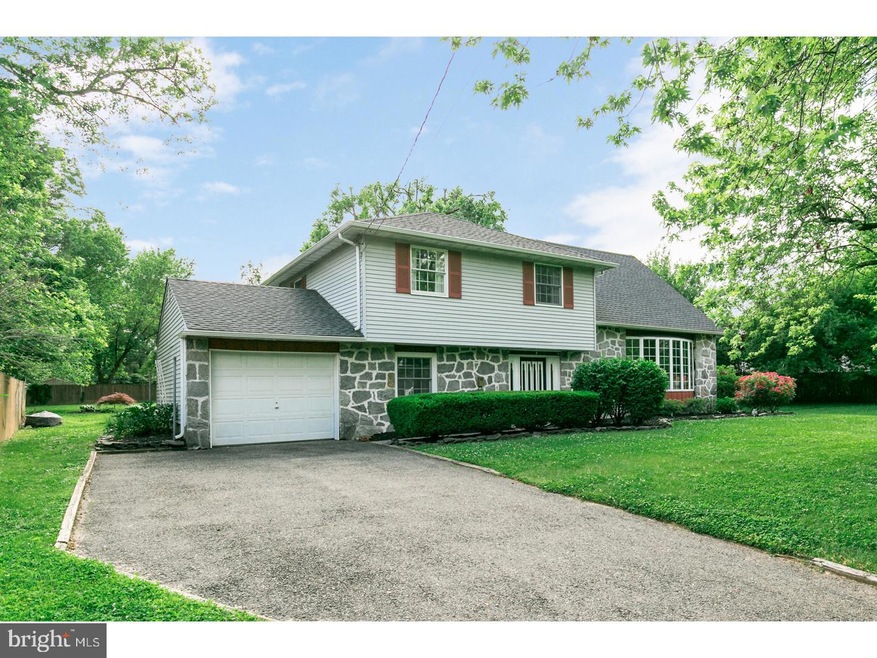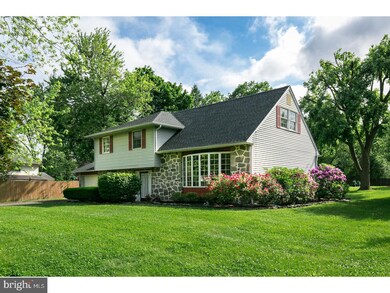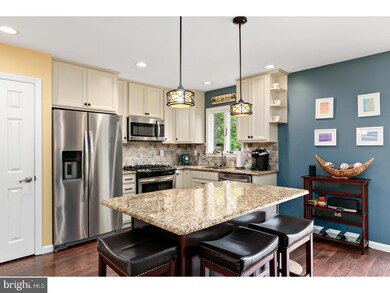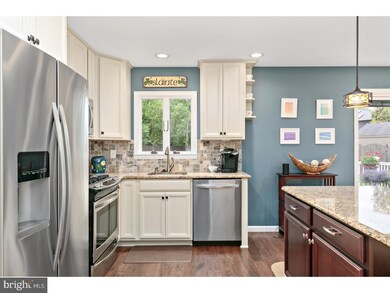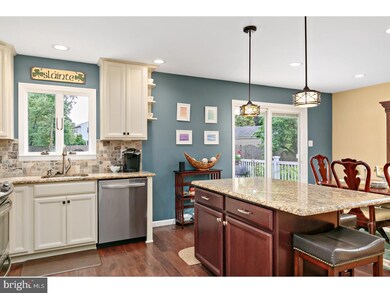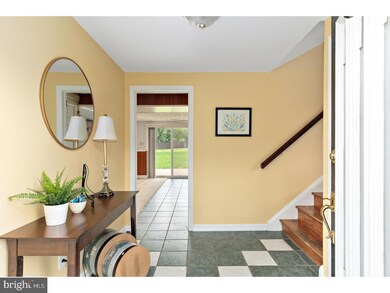
3 Greenbriar Ln Cinnaminson, NJ 08077
Wellington Park NeighborhoodEstimated Value: $522,493
Highlights
- Colonial Architecture
- Deck
- Attic
- Cinnaminson High School Rated A-
- Wood Flooring
- No HOA
About This Home
As of July 2018Welcome to this 4 bedroom 2.5 bath home with well manicured landscaping in desirable Cinnaminson! Upon entry, you are greeted with a foyer leading into a ample sized Family Room with recessed lighting, a half Bath, Laundry Room, and sliders that go out to a patio. Enjoy the open concept feel throughout the Main Level that can make entertaining easy! The Living Room has hardwood flooring, recessed lighting, and a big bay window allowing for plenty of natural light. Adjacent, you will find the Dining Room with sliders leading out to a Deck and the Kitchen features cream, shaker cabinetry, tile stoned backsplash with glistening granite counters, a center island with pendant lighting, all with a full stainless steel appliance package. Upstairs, the Master Suite offers ample space with a full Bath with tile flooring, tiled wall, and stall shower. There are an additional 3 Bedrooms along with an updated full Bath to complete the Upper Level. Outside, enjoy the well maintained back yard that has the 20x11 Deck along with a patio with pavers entertain family and friends. Roof was done in 2016!!!Conveniently located near major highways, shopping, and approx 20 minutes to Philadelphia!
Last Agent to Sell the Property
Keller Williams Realty - Cherry Hill License #8936099 Listed on: 05/31/2018

Home Details
Home Type
- Single Family
Est. Annual Taxes
- $8,276
Year Built
- Built in 1960
Lot Details
- Lot Dimensions are 140x137
- Back, Front, and Side Yard
- Property is zoned RES.
Parking
- 1 Car Attached Garage
- Driveway
- On-Street Parking
Home Design
- Colonial Architecture
- Brick Exterior Construction
- Pitched Roof
- Shingle Roof
- Vinyl Siding
Interior Spaces
- 2,259 Sq Ft Home
- Property has 1 Level
- Ceiling Fan
- Bay Window
- Family Room
- Living Room
- Dining Room
- Unfinished Basement
- Basement Fills Entire Space Under The House
- Attic
Kitchen
- Eat-In Kitchen
- Butlers Pantry
- Self-Cleaning Oven
- Dishwasher
- Kitchen Island
Flooring
- Wood
- Wall to Wall Carpet
- Tile or Brick
Bedrooms and Bathrooms
- 4 Bedrooms
- En-Suite Primary Bedroom
- En-Suite Bathroom
- Walk-in Shower
Laundry
- Laundry Room
- Laundry on lower level
Outdoor Features
- Deck
- Patio
Schools
- New Albany Elementary School
- Cinnaminson Middle School
- Cinnaminson High School
Utilities
- Forced Air Heating and Cooling System
- Heating System Uses Gas
- Natural Gas Water Heater
- Cable TV Available
Community Details
- No Home Owners Association
- Wellington Park Subdivision
Listing and Financial Details
- Tax Lot 00008
- Assessor Parcel Number 08-03104-00008
Ownership History
Purchase Details
Home Financials for this Owner
Home Financials are based on the most recent Mortgage that was taken out on this home.Purchase Details
Similar Homes in Cinnaminson, NJ
Home Values in the Area
Average Home Value in this Area
Purchase History
| Date | Buyer | Sale Price | Title Company |
|---|---|---|---|
| Fort Cassandra R St | $300,000 | Your Hometown Title Llc | |
| Garvey Bryan E | -- | -- |
Mortgage History
| Date | Status | Borrower | Loan Amount |
|---|---|---|---|
| Open | St Fort Cassandra R | $18,485 | |
| Open | Fort Cassandra R St | $294,566 |
Property History
| Date | Event | Price | Change | Sq Ft Price |
|---|---|---|---|---|
| 07/26/2018 07/26/18 | Sold | $300,000 | +5.3% | $133 / Sq Ft |
| 06/07/2018 06/07/18 | Pending | -- | -- | -- |
| 06/05/2018 06/05/18 | For Sale | $284,900 | 0.0% | $126 / Sq Ft |
| 05/31/2018 05/31/18 | For Sale | $284,900 | -- | $126 / Sq Ft |
Tax History Compared to Growth
Tax History
| Year | Tax Paid | Tax Assessment Tax Assessment Total Assessment is a certain percentage of the fair market value that is determined by local assessors to be the total taxable value of land and additions on the property. | Land | Improvement |
|---|---|---|---|---|
| 2024 | $8,906 | $239,600 | $79,300 | $160,300 |
| 2023 | $8,906 | $239,600 | $79,300 | $160,300 |
| 2022 | $8,712 | $239,600 | $79,300 | $160,300 |
| 2021 | $8,642 | $239,600 | $79,300 | $160,300 |
| 2020 | $8,559 | $239,600 | $79,300 | $160,300 |
| 2019 | $8,439 | $239,600 | $79,300 | $160,300 |
| 2018 | $8,379 | $239,600 | $79,300 | $160,300 |
| 2017 | $8,293 | $239,600 | $79,300 | $160,300 |
| 2016 | $8,068 | $236,400 | $79,300 | $157,100 |
| 2015 | $7,813 | $236,400 | $79,300 | $157,100 |
| 2014 | $7,440 | $236,400 | $79,300 | $157,100 |
Agents Affiliated with this Home
-
Raymond Moorhouse

Seller's Agent in 2018
Raymond Moorhouse
Keller Williams Realty - Cherry Hill
(856) 296-0363
2 in this area
263 Total Sales
-
Cristin Holloway

Buyer's Agent in 2018
Cristin Holloway
EXP Realty, LLC
(609) 234-6877
495 Total Sales
Map
Source: Bright MLS
MLS Number: 1001728106
APN: 08-03104-0000-00008
- 6 Easton Ln
- 1 Carriage Way
- 2703 Branch Pike
- 5 Winding Brook Dr
- 1037 Riverton Rd
- 2706 New Albany Rd
- 200 Boxwood Ln
- 2801 Riverton Rd
- 21 Robin Rd
- 601 Willow Dr
- 145 Boxwood Ln
- 510 Wellfleet Rd
- 2417 Saint Charles Place
- 2512 New Albany Rd
- 2415 Brandeis Ave
- 2300 Andover Rd
- 203 Cambridge Dr
- 2409 Arden Rd
- 604 Ivystone Ln
- 704 Waterford Dr
- 3 Greenbriar Ln
- 27 Greenbriar Ln
- 25 Greenbriar Ln
- 21 Greenbriar Ln
- 19 Greenbriar Ln
- 113 Parry Rd
- 112 Whitebirch Dr
- 110 Whitebirch Dr
- 17 Greenbriar Ln
- 110 White Birch Dr
- 15 Greenbriar Ln
- 24 Greenbriar Ln
- 22 Greenbriar Ln
- 111 Parry Rd
- 2 Greenbriar Ln
- 114 Whitebirch Dr
- 30 Greenbriar Ln
- 26 Greenbriar Ln
- 108 White Birch Dr
- 108 Whitebirch Dr
