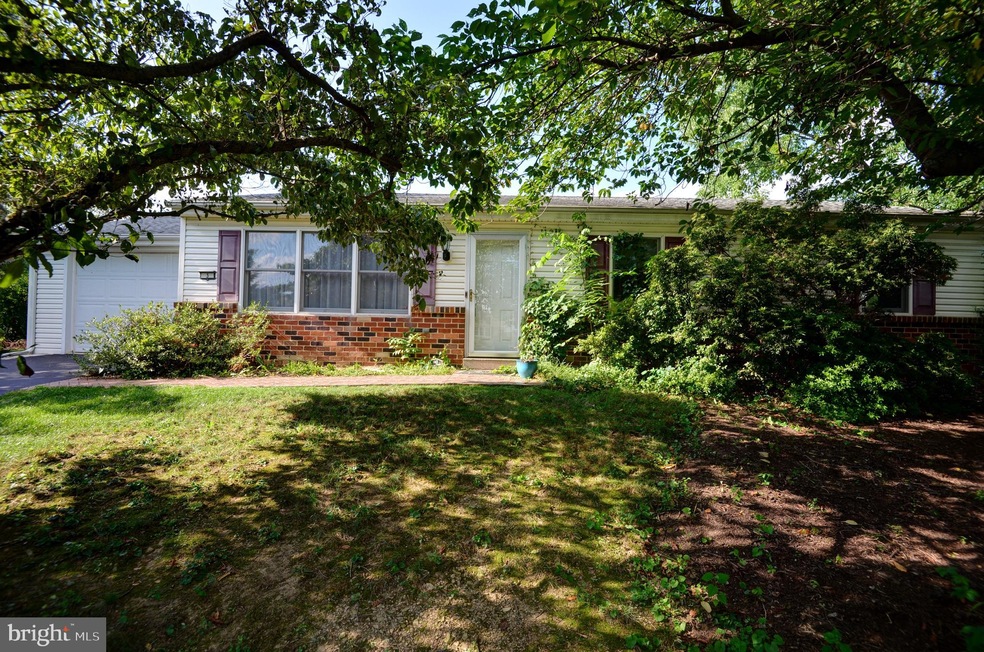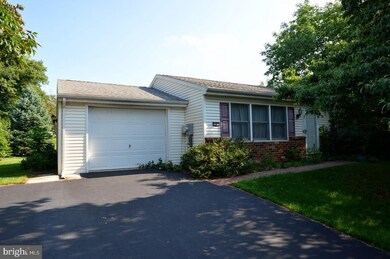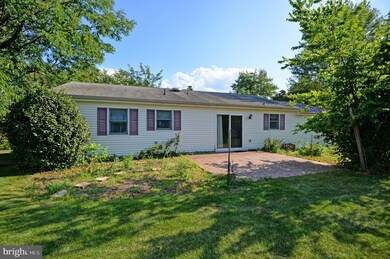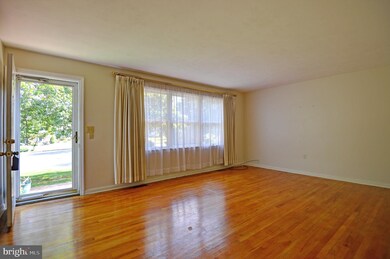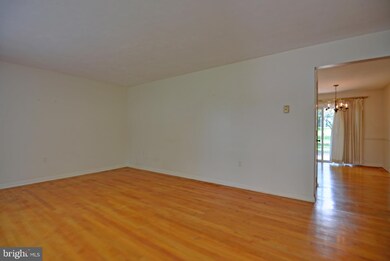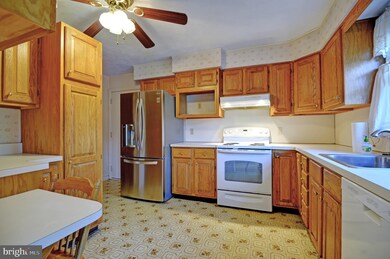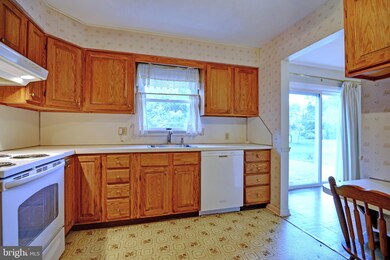
3 Greenbriar Way Mechanicsburg, PA 17050
Hampden NeighborhoodEstimated Value: $299,371
Highlights
- Traditional Floor Plan
- Rambler Architecture
- Main Floor Bedroom
- Winding Creek Elementary School Rated A
- Wood Flooring
- Attic
About This Home
As of August 2019Add your finishing touches to this 3 bedroom 2 bath ranch home in Silver Spring Twp having flat rear yard (almost 1/2 acre and located on a private cul-de-sac). Hardwood flooring throughout that could be gorgeous with some refinishing. Oak kitchen (with all appliances remaining) opens to dining area with new sliding door to rear paver patio. Hall bath has been updated and master bedroom has own private bath with shower. Some replacement windows, poured concrete foundation walls in basement, water softener remains as well as 2 freezers in basment. 1 car attached garage and large paved driveway.
Home Details
Home Type
- Single Family
Est. Annual Taxes
- $2,285
Year Built
- Built in 1972
Lot Details
- 0.47
Parking
- 1 Car Attached Garage
- 4 Open Parking Spaces
- Front Facing Garage
- Driveway
Home Design
- Rambler Architecture
- Brick Exterior Construction
- Poured Concrete
Interior Spaces
- 1,276 Sq Ft Home
- Property has 1 Level
- Traditional Floor Plan
- Ceiling Fan
- Living Room
- Dining Room
- Wood Flooring
- Basement
- Laundry in Basement
- Attic
Kitchen
- Electric Oven or Range
- Freezer
- Dishwasher
- Disposal
Bedrooms and Bathrooms
- 3 Main Level Bedrooms
- En-Suite Primary Bedroom
- En-Suite Bathroom
- 2 Full Bathrooms
- Bathtub with Shower
- Walk-in Shower
Laundry
- Dryer
- Washer
Schools
- Green Ridge Elementary School
- Eagle View Middle School
- Cumberland Valley High School
Utilities
- Central Air
- Heat Pump System
Additional Features
- Level Entry For Accessibility
- Patio
- 0.47 Acre Lot
Community Details
- No Home Owners Association
- Bunker Hills Subdivision
Listing and Financial Details
- Tax Lot 77
- Assessor Parcel Number 38-16-1064-008
Ownership History
Purchase Details
Purchase Details
Home Financials for this Owner
Home Financials are based on the most recent Mortgage that was taken out on this home.Purchase Details
Purchase Details
Similar Homes in Mechanicsburg, PA
Home Values in the Area
Average Home Value in this Area
Purchase History
| Date | Buyer | Sale Price | Title Company |
|---|---|---|---|
| Donovan Edna G | -- | None Available | |
| Donovano Edna G | $174,900 | None Available | |
| Chubb Ralph W | -- | None Available | |
| Chubb Brenda C | -- | None Available |
Property History
| Date | Event | Price | Change | Sq Ft Price |
|---|---|---|---|---|
| 08/28/2019 08/28/19 | Sold | $174,900 | +2.9% | $137 / Sq Ft |
| 08/12/2019 08/12/19 | Pending | -- | -- | -- |
| 08/10/2019 08/10/19 | For Sale | $169,900 | -- | $133 / Sq Ft |
Tax History Compared to Growth
Tax History
| Year | Tax Paid | Tax Assessment Tax Assessment Total Assessment is a certain percentage of the fair market value that is determined by local assessors to be the total taxable value of land and additions on the property. | Land | Improvement |
|---|---|---|---|---|
| 2025 | $2,701 | $167,600 | $48,300 | $119,300 |
| 2024 | $2,570 | $167,600 | $48,300 | $119,300 |
| 2023 | $2,440 | $167,600 | $48,300 | $119,300 |
| 2022 | $2,380 | $167,600 | $48,300 | $119,300 |
| 2021 | $2,328 | $167,600 | $48,300 | $119,300 |
| 2020 | $2,285 | $167,600 | $48,300 | $119,300 |
| 2019 | $2,247 | $167,600 | $48,300 | $119,300 |
| 2018 | $2,209 | $167,600 | $48,300 | $119,300 |
| 2017 | $2,170 | $167,600 | $48,300 | $119,300 |
| 2016 | -- | $167,600 | $48,300 | $119,300 |
| 2015 | -- | $167,600 | $48,300 | $119,300 |
| 2014 | -- | $167,600 | $48,300 | $119,300 |
Agents Affiliated with this Home
-
Sherri Anderson

Seller's Agent in 2019
Sherri Anderson
RE/MAX
(717) 512-1774
9 in this area
181 Total Sales
-
Jason Bytof

Buyer's Agent in 2019
Jason Bytof
Keller Williams of Central PA
(717) 673-6875
5 in this area
111 Total Sales
Map
Source: Bright MLS
MLS Number: PACB116292
APN: 38-16-1064-008
- 207 Dunbar Dr
- 1273 Skyview Ct
- 1109 E Powderhorn Rd
- 5 Meadow View Ct
- 6203 Locust Ln
- 26 Barnhart Cir
- 185 Sample Bridge Rd
- 3 Redstone Ct
- 6122 Wallingford Way
- 5 Braxton Road Lot#57
- 7 Braxton Road Lot#56
- 466 Sample Bridge Rd
- 1817 Hunter Dr
- 1605 Revere Dr
- 48 Braxton Rd
- 47 Braxton Rd
- 5435 Bonnyrigg Ct
- 1025 Crystal Creek Dr
- 18 Rycroft Rd
- Lot 6 Signal Hill Dr
- 3 Greenbriar Way
- 1 Greenbriar Way
- 920 Greenbriar Dr
- 12 Brandywine Dr
- 922 Greenbriar Dr
- 10 Brandywine Dr
- 42 Brandywine Dr
- 40 Brandywine Dr
- 38 Brandywine Dr
- 36 Brandywine Dr
- 34 Brandywine Dr
- 32 Brandywine Dr
- 30 Brandywine Dr
- 2 Greenbriar Way
- 912 Greenbriar Dr
- 14 Brandywine Dr
- 14 Brandywine Dr
- 8 Brandywine Dr
- 8 Brandywine Dr
- 24 Brandywine Dr
