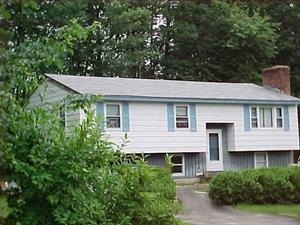
3 Greenleaf St MerriMacK, NH 03054
Highlights
- 1.26 Acre Lot
- Landscaped
- 1 Car Garage
- Wooded Lot
- Hot Water Heating System
- Level Lot
About This Home
As of December 2020This home is located at 3 Greenleaf St, MerriMacK, NH 03054 and is currently priced at $214,500, approximately $209 per square foot. This property was built in 1975. 3 Greenleaf St is a home located in Hillsborough County with nearby schools including Thorntons Ferry School, Merrimack Middle School, and James Mastricola Upper Elementary School.
Last Agent to Sell the Property
East Key Realty License #055173 Listed on: 11/21/2016

Home Details
Home Type
- Single Family
Est. Annual Taxes
- $7,163
Year Built
- 1975
Lot Details
- 1.26 Acre Lot
- Landscaped
- Level Lot
- Wooded Lot
Parking
- 1 Car Garage
- Gravel Driveway
Home Design
- Concrete Foundation
- Architectural Shingle Roof
- Vinyl Siding
Interior Spaces
- 2-Story Property
- Partially Finished Basement
- Interior Basement Entry
Bedrooms and Bathrooms
- 3 Bedrooms
- 1 Full Bathroom
Utilities
- Hot Water Heating System
- Heating System Uses Oil
- 100 Amp Service
- Private Sewer
- Leach Field
Listing and Financial Details
- Tax Block 52
Ownership History
Purchase Details
Home Financials for this Owner
Home Financials are based on the most recent Mortgage that was taken out on this home.Purchase Details
Purchase Details
Home Financials for this Owner
Home Financials are based on the most recent Mortgage that was taken out on this home.Purchase Details
Home Financials for this Owner
Home Financials are based on the most recent Mortgage that was taken out on this home.Similar Home in MerriMacK, NH
Home Values in the Area
Average Home Value in this Area
Purchase History
| Date | Type | Sale Price | Title Company |
|---|---|---|---|
| Warranty Deed | $214,533 | -- | |
| Foreclosure Deed | $229,500 | -- | |
| Deed | $215,000 | -- | |
| Warranty Deed | $194,900 | -- |
Mortgage History
| Date | Status | Loan Amount | Loan Type |
|---|---|---|---|
| Open | $234,375 | Stand Alone Refi Refinance Of Original Loan | |
| Closed | $208,065 | Purchase Money Mortgage | |
| Previous Owner | $237,520 | Unknown | |
| Previous Owner | $44,535 | Unknown | |
| Previous Owner | $172,000 | Purchase Money Mortgage | |
| Previous Owner | $185,150 | No Value Available |
Property History
| Date | Event | Price | Change | Sq Ft Price |
|---|---|---|---|---|
| 12/30/2020 12/30/20 | Sold | $336,900 | +7.0% | $202 / Sq Ft |
| 10/20/2020 10/20/20 | Pending | -- | -- | -- |
| 10/15/2020 10/15/20 | For Sale | $314,900 | +46.8% | $189 / Sq Ft |
| 11/21/2016 11/21/16 | Sold | $214,500 | 0.0% | $209 / Sq Ft |
| 11/21/2016 11/21/16 | Pending | -- | -- | -- |
| 11/21/2016 11/21/16 | For Sale | $214,500 | -- | $209 / Sq Ft |
Tax History Compared to Growth
Tax History
| Year | Tax Paid | Tax Assessment Tax Assessment Total Assessment is a certain percentage of the fair market value that is determined by local assessors to be the total taxable value of land and additions on the property. | Land | Improvement |
|---|---|---|---|---|
| 2024 | $7,163 | $346,200 | $200,200 | $146,000 |
| 2023 | $6,734 | $346,200 | $200,200 | $146,000 |
| 2022 | $6,017 | $346,200 | $200,200 | $146,000 |
| 2021 | $5,944 | $346,200 | $200,200 | $146,000 |
| 2020 | $6,636 | $247,400 | $140,600 | $106,800 |
| 2019 | $5,970 | $247,400 | $140,600 | $106,800 |
| 2018 | $5,856 | $247,400 | $140,600 | $106,800 |
| 2017 | $5,782 | $247,400 | $140,600 | $106,800 |
| 2016 | -- | $247,400 | $140,600 | $106,800 |
| 2015 | -- | $235,400 | $144,700 | $90,700 |
| 2014 | -- | $230,500 | $144,700 | $85,800 |
| 2013 | -- | $230,500 | $144,700 | $85,800 |
Agents Affiliated with this Home
-
Amanda Helmig

Seller's Agent in 2020
Amanda Helmig
EXP Realty
(800) 450-7784
11 in this area
79 Total Sales
-
Juliette Bergeron

Buyer's Agent in 2020
Juliette Bergeron
RE/MAX
(978) 257-5415
2 in this area
66 Total Sales
-
Steven MacDougall

Seller's Agent in 2016
Steven MacDougall
East Key Realty
(603) 714-0580
10 in this area
48 Total Sales
Map
Source: PrimeMLS
MLS Number: 4613125
APN: MRMK-000002A-000052
- 24 Aglipay Dr
- 81 Meadow Dr
- 613 Amherst St
- 464 Boston Post Rd Unit 47
- 464 Boston Post Rd Unit 48
- 17 May Dr
- 3 New Haven Dr Unit UG206
- 3 Roedean Dr Unit UC103
- 2 Roedean Dr Unit UA304
- 9 Charles Rd
- 12 Charles Rd
- 10 Charles Rd
- 11 Charles Rd
- 15 Blackstone Dr Unit U1518
- 21 Tamarack Ln
- 43 Alsun Dr
- 42 Alsun Dr
- 5 Dumaine Ave Unit N
- 5 Dumaine Ave Unit B
- 5 Dumaine Ave Unit C
