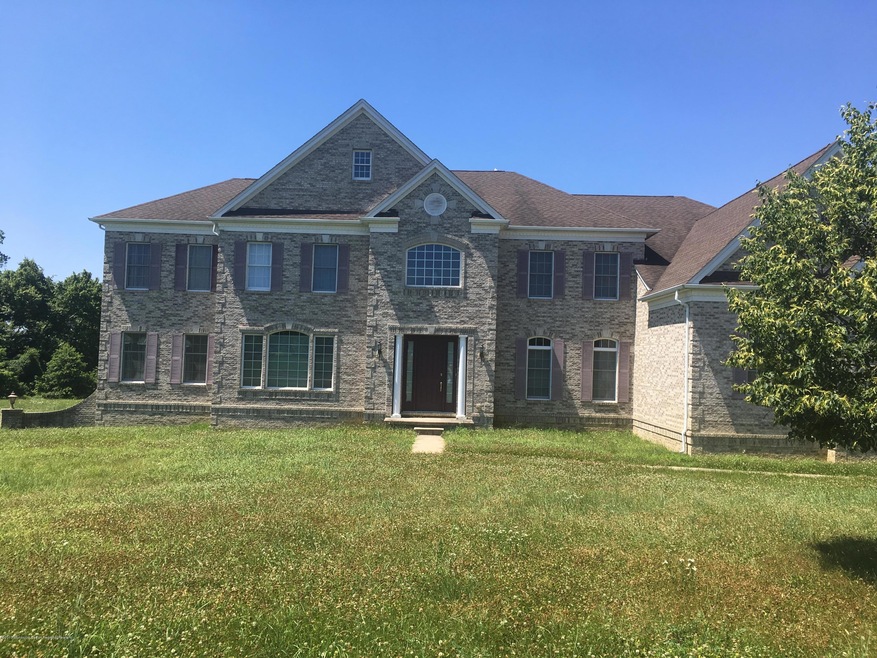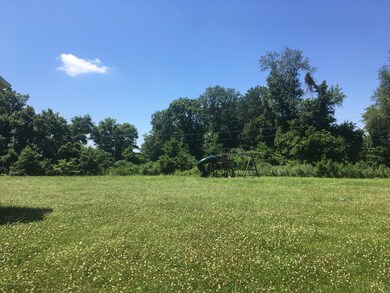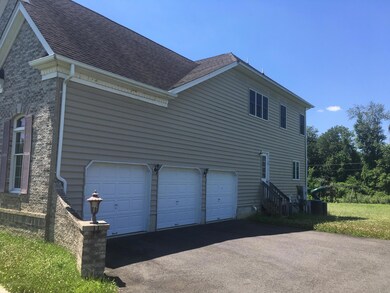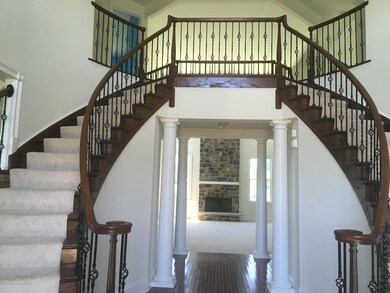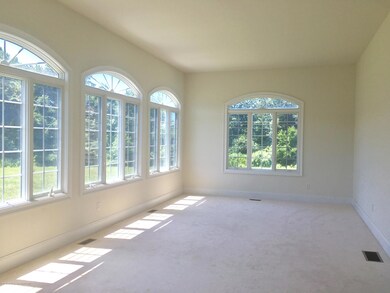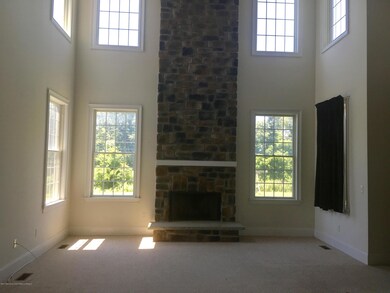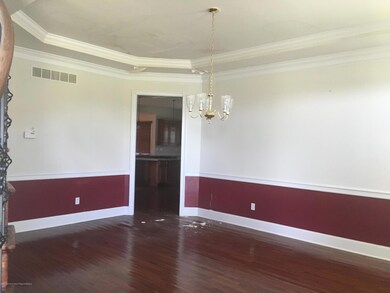
3 Greens Ct Cream Ridge, NJ 08514
Upper Freehold Township NeighborhoodEstimated Value: $1,015,000 - $1,461,446
Highlights
- Custom Home
- Bonus Room
- Fireplace
- Allentown High School Rated A-
- No HOA
- Living Room
About This Home
As of October 2017Corporate owned 6,000 sq ft Colonial located in Golf Edge Estates built by Toll Brother. Nine ft ceiling, foyer entrance with double staircase. Features five bedrooms and 5 bathrooms, living room with fireplace plus bonus room. Walk out basement. This property will be part of an upcoming event on Xome, dates to be announed. There is a five percent purchaser premium on all offers. being sold in it's ''as is'' condition with purchaser responsible for Township C of O including all costs and expense. Please note there is discloration in the property and all prospective purchasers to sign a ''release and hold harmless agreement''.
Last Listed By
Rick Stein
Berkshire Hathaway HomeServices Fox & Roach - Princeton Junction License #8441910 Listed on: 07/27/2017
Home Details
Home Type
- Single Family
Est. Annual Taxes
- $20,205
Year Built
- Built in 2005
Lot Details
- 2.04
Parking
- 3 Car Garage
Home Design
- Custom Home
- Colonial Architecture
- Shingle Roof
- Vinyl Siding
Interior Spaces
- 6,218 Sq Ft Home
- 2-Story Property
- Fireplace
- Sliding Doors
- Entrance Foyer
- Family Room
- Living Room
- Dining Room
- Bonus Room
- Walk-Out Basement
Bedrooms and Bathrooms
- 5 Bedrooms
- Primary bedroom located on second floor
- 5 Full Bathrooms
Outdoor Features
- Exterior Lighting
Schools
- Upper Freehold Elementary School
- Upper Freehold Reg Middle School
Utilities
- Zoned Heating and Cooling
- Heating System Uses Natural Gas
- Well
- Natural Gas Water Heater
- Septic System
Community Details
- No Home Owners Association
- Golf Edge Ests Subdivision
Listing and Financial Details
- Assessor Parcel Number 51-00028-02-00008
Ownership History
Purchase Details
Home Financials for this Owner
Home Financials are based on the most recent Mortgage that was taken out on this home.Purchase Details
Purchase Details
Home Financials for this Owner
Home Financials are based on the most recent Mortgage that was taken out on this home.Similar Homes in Cream Ridge, NJ
Home Values in the Area
Average Home Value in this Area
Purchase History
| Date | Buyer | Sale Price | Title Company |
|---|---|---|---|
| Mohiuddin Uzma | $519,750 | -- | |
| Williams Yvette W | -- | -- | |
| Williams Anthony A | $912,984 | -- |
Mortgage History
| Date | Status | Borrower | Loan Amount |
|---|---|---|---|
| Previous Owner | Williams Yvette W | $100,000 | |
| Previous Owner | Williams Yvette W | $937,500 | |
| Previous Owner | Williams Anthony A | $721,680 |
Property History
| Date | Event | Price | Change | Sq Ft Price |
|---|---|---|---|---|
| 10/18/2017 10/18/17 | Sold | $495,000 | -- | $80 / Sq Ft |
Tax History Compared to Growth
Tax History
| Year | Tax Paid | Tax Assessment Tax Assessment Total Assessment is a certain percentage of the fair market value that is determined by local assessors to be the total taxable value of land and additions on the property. | Land | Improvement |
|---|---|---|---|---|
| 2024 | $22,974 | $1,064,600 | $173,900 | $890,700 |
| 2023 | $22,974 | $1,034,400 | $173,900 | $860,500 |
| 2022 | $20,402 | $882,500 | $123,100 | $759,400 |
| 2021 | $20,402 | $841,300 | $153,100 | $688,200 |
| 2020 | $19,843 | $822,000 | $153,100 | $668,900 |
| 2019 | $20,202 | $842,800 | $173,100 | $669,700 |
| 2018 | $20,649 | $848,700 | $205,900 | $642,800 |
| 2017 | $20,459 | $852,100 | $217,100 | $635,000 |
| 2016 | $20,205 | $851,800 | $225,100 | $626,700 |
| 2015 | $20,088 | $855,900 | $250,100 | $605,800 |
| 2014 | $18,995 | $815,600 | $155,100 | $660,500 |
Agents Affiliated with this Home
-
R
Seller's Agent in 2017
Rick Stein
BHHS Fox & Roach
-
Iftikhar haq

Buyer's Agent in 2017
Iftikhar haq
NextHome Realty Advisors
(516) 428-7620
60 Total Sales
Map
Source: MOREMLS (Monmouth Ocean Regional REALTORS®)
MLS Number: 21729324
APN: 51-00028-02-00008
- 17 Grant Dr
- 129 Meirs Rd
- 17 Stacy Dr
- 18 Schoolhouse Rd
- 12 Dutchess Dr
- 5 Cooper Ct
- 15 Long Acre Dr
- 47 Imlaystown Rd
- 113 Holmes Mill Rd
- 85 Holmes Mill Rd
- 24 Clearwater Dr
- 3 Allyson Way
- 703 Route 524
- 725 Province Line Rd
- 10 Arneytown Hornerstown Rd
- 926 Province Line Rd
- 10 Arneytown-Hornerstown Rd
- 86 Route 539
- 926 Province Line Rd
- 926 Province Line Rd
