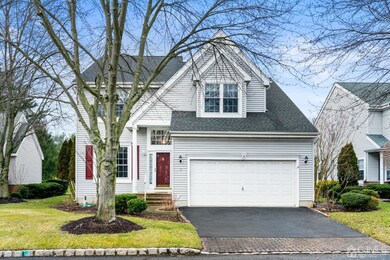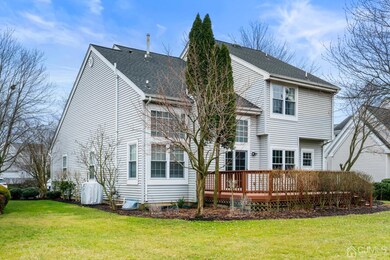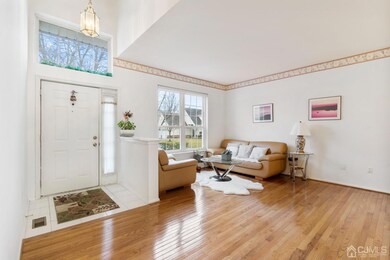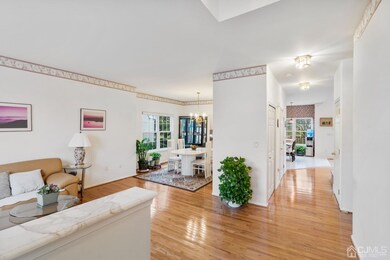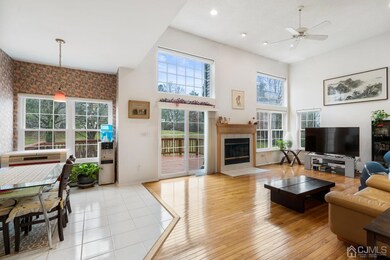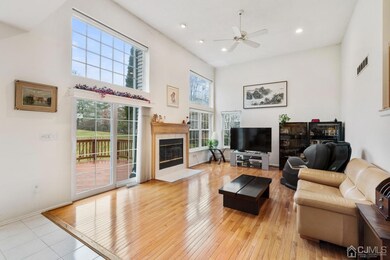
3 Greenwich Ct Monroe Township, NJ 08831
Estimated Value: $745,000 - $853,000
Highlights
- On Golf Course
- Colonial Architecture
- Cathedral Ceiling
- Barclay Brook Elementary School Rated A-
- Deck
- Wood Flooring
About This Home
As of May 2023This beautifully landscaped colonial home, located on cul-de-sac with a gorgeous golf course surrounding, awaits a new happy family. Open layout, hardwood floors, new roof, all new windows installed in late 2000s, central AC, and abundant natural lights. The first floor offers an entry foyer, living room, dining room, eat-in kitchen with a sliding door to a deck, a powder room, a two-story high great room with a fireplace, and a laundry room. The second floor consists of a master bedroom with a master bathroom and a walk-in closet, 2nd bedroom, 3rd bedroom, and a full bathroom. The basement has an office, pool table room, and a boiler room. Close to NJ Turnpike, a few minutes to shopping, and above all year-round golf courses in your backyard. The property has an HOA ($210/Month) that maintains landscaping and snow removal.
Home Details
Home Type
- Single Family
Est. Annual Taxes
- $12,436
Year Built
- Built in 1995
Lot Details
- 6,708 Sq Ft Lot
- Lot Dimensions are 108.00 x 63.00
- On Golf Course
- Cul-De-Sac
- East Facing Home
- Private Yard
- Property is zoned PRGC
Parking
- 2 Car Attached Garage
- Tandem Parking
- Driveway
- Open Parking
Home Design
- Colonial Architecture
- Asphalt Roof
Interior Spaces
- 1,908 Sq Ft Home
- 3-Story Property
- Cathedral Ceiling
- Wood Burning Fireplace
- Entrance Foyer
- Family Room
- Living Room
- Formal Dining Room
- Utility Room
- Wood Flooring
- Attic
Kitchen
- Eat-In Kitchen
- Gas Oven or Range
- Microwave
- Dishwasher
- Granite Countertops
Bedrooms and Bathrooms
- 3 Bedrooms
- Primary Bathroom is a Full Bathroom
- Dual Sinks
- Bathtub
Laundry
- Dryer
- Washer
Partially Finished Basement
- Basement Fills Entire Space Under The House
- Recreation or Family Area in Basement
- Basement Storage
Outdoor Features
- Deck
Utilities
- Forced Air Heating System
- Gas Water Heater
- Cable TV Available
Community Details
- Property has a Home Owners Association
- Association fees include common area maintenance, snow removal, trash
- Pine Run Subdivision
Ownership History
Purchase Details
Home Financials for this Owner
Home Financials are based on the most recent Mortgage that was taken out on this home.Purchase Details
Home Financials for this Owner
Home Financials are based on the most recent Mortgage that was taken out on this home.Purchase Details
Home Financials for this Owner
Home Financials are based on the most recent Mortgage that was taken out on this home.Similar Homes in the area
Home Values in the Area
Average Home Value in this Area
Purchase History
| Date | Buyer | Sale Price | Title Company |
|---|---|---|---|
| Song Paul H | $692,786 | None Listed On Document | |
| Song Im Soo | $500,000 | -- | |
| Francis Mc Carthy | $209,900 | -- |
Mortgage History
| Date | Status | Borrower | Loan Amount |
|---|---|---|---|
| Open | Song Paul H | $442,786 | |
| Previous Owner | Song Im S | $264,000 | |
| Previous Owner | Song Im Soo | $90,000 | |
| Previous Owner | Song Im Soo | $360,000 | |
| Previous Owner | Francis Mc Carthy | $197,000 |
Property History
| Date | Event | Price | Change | Sq Ft Price |
|---|---|---|---|---|
| 05/30/2023 05/30/23 | Sold | $692,786 | +2.6% | $363 / Sq Ft |
| 02/27/2023 02/27/23 | For Sale | $675,000 | -- | $354 / Sq Ft |
Tax History Compared to Growth
Tax History
| Year | Tax Paid | Tax Assessment Tax Assessment Total Assessment is a certain percentage of the fair market value that is determined by local assessors to be the total taxable value of land and additions on the property. | Land | Improvement |
|---|---|---|---|---|
| 2024 | $12,667 | $430,100 | $222,700 | $207,400 |
| 2023 | $12,667 | $453,700 | $222,700 | $231,000 |
| 2022 | $12,436 | $453,700 | $222,700 | $231,000 |
| 2021 | $9,274 | $453,700 | $222,700 | $231,000 |
| 2020 | $12,386 | $453,700 | $222,700 | $231,000 |
| 2019 | $12,096 | $453,700 | $222,700 | $231,000 |
| 2018 | $11,969 | $453,700 | $222,700 | $231,000 |
| 2017 | $11,787 | $453,700 | $222,700 | $231,000 |
| 2016 | $11,601 | $453,700 | $222,700 | $231,000 |
| 2015 | $11,311 | $453,700 | $222,700 | $231,000 |
| 2014 | $10,911 | $453,700 | $222,700 | $231,000 |
Agents Affiliated with this Home
-
Simon Kim

Seller's Agent in 2023
Simon Kim
RE/MAX NOW
(201) 981-7007
1 in this area
155 Total Sales
Map
Source: All Jersey MLS
MLS Number: 2309084R
APN: 12-00067-0000-00022-66
- 87 Fairway Blvd
- 16 Baltusrol Ct
- 1 Eagle Ct
- 6 Cypress Point Ln
- 11 Pebble Beach Ct
- 729 Mount Vernon Rd Unit 729B
- 729 Mount Vernon Rd Unit B
- 27 Bradford Ln
- 719 Victoria Ct Unit B
- 18 Seminole Ct
- 714B Victoria Ct Unit B
- 17 Old Nassau Rd
- 36 Concord Ln Unit B
- 44 Concord Ln Unit 44A
- 19 Rossmoor Dr
- 15 Old Nassau Rd Unit O
- 309C Sharon Way
- 309 Sharon Way Unit A
- 309 Sharon Way
- 312 Sharon Way Unit 312N
- 3 Greenwich Ct
- 1 Greenwich Ct
- 5 Greenwich Ct
- 7 Greenwich Ct
- 10 Greenwich Ct
- 55 Afton Blvd
- 4 Greenwich Ct
- 8 Greenwich Ct
- 2 Greenwich Ct
- 6 Greenwich Ct
- 15 Shinnecock Ct
- 53 Afton Blvd
- 13 Shinnecock Ct
- 3 Fairmount Ct
- 9 Shinnecock Ct
- 17 Shinnecock Ct
- 11 Shinnecock Ct
- 51 Afton Blvd
- 1 Fairmount Ct
- 19 Shinnecock Ct

