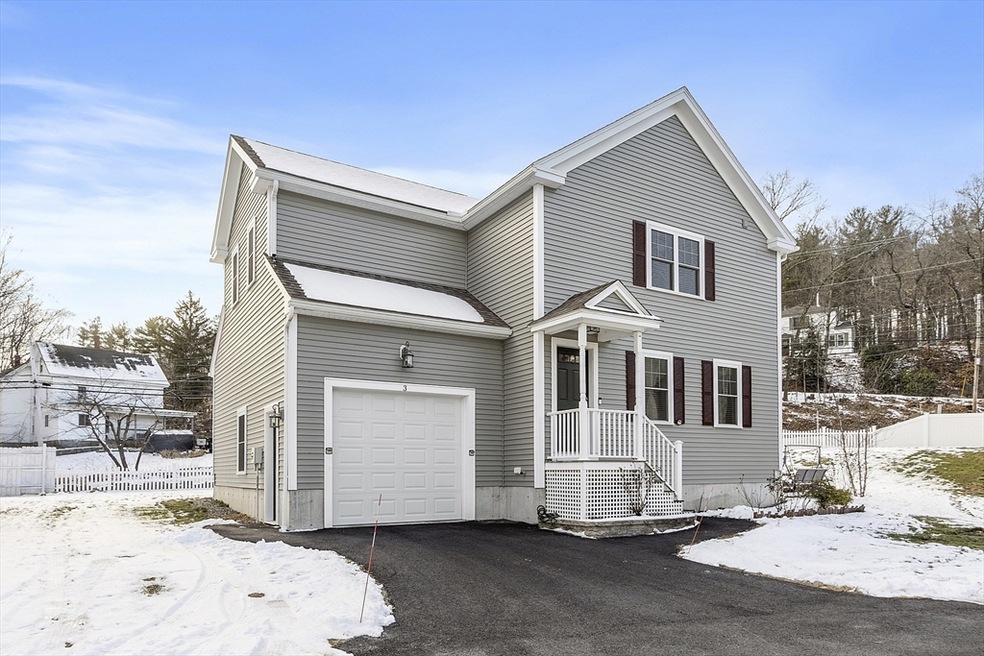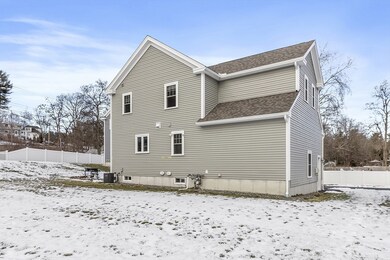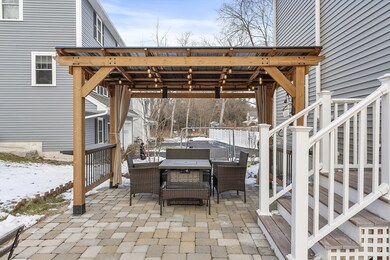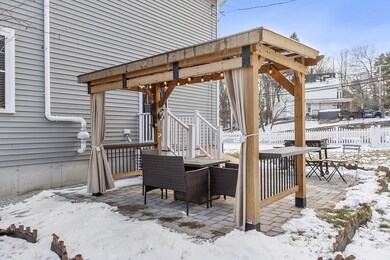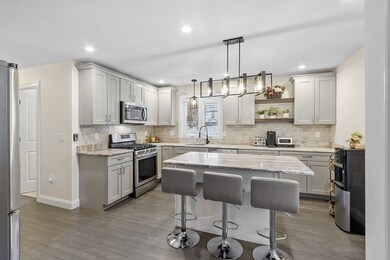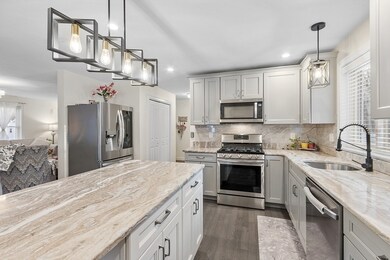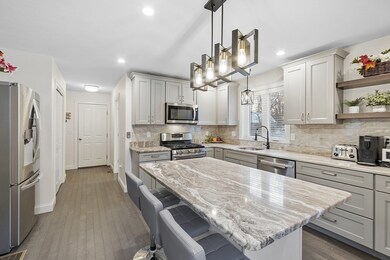
3 Grodno Way Unit 3 Westford, MA 01886
Highlights
- Medical Services
- Open Floorplan
- Solid Surface Countertops
- Day Elementary School Rated A
- Wood Flooring
- Home Office
About This Home
As of March 2025This Beautiful Free-Standing Condo is one of only four in the Sought-after Graniteville Section of Westford. Offering both Comfort and Convenience, Built in 2020 with LOW Condo Fees. It Features an Open Concept Design with a Spacious Living Room that Includes an Eat-in area. The Bright, Open-Plan Kitchen Flows Seamlessly to the Private Patio and Gazebo, Perfect for Relaxing or Entertaining. Also on the First floor, you will find a Half Bath with Laundry and Direct Access to the One-Car Garage for added Convenience. Upstairs, the Master Bedroom offers a Generous Walk-in Closet and En-suite Bathroom.. An Additional Spacious Bedroom with access to the Guest Bath and a BONUS Room being used as an office complete the second floor. The Full Basement provides Potenial for Future Expansion, allowing you to create additional living space to suit your needs.Easy Access to Outdoor Recreation Located near to the the Town Park, Tennis Courts & Scenic Trails. Great Commuter Location.
Last Buyer's Agent
Rebecca Koulalis
Redfin Corp.

Home Details
Home Type
- Single Family
Est. Annual Taxes
- $7,880
Year Built
- Built in 2020
Lot Details
- 0.98 Acre Lot
- Near Conservation Area
- Property is zoned RB
HOA Fees
- $250 Monthly HOA Fees
Parking
- 1 Car Attached Garage
- Side Facing Garage
- Garage Door Opener
- Off-Street Parking
Home Design
- Frame Construction
- Shingle Roof
Interior Spaces
- 1,664 Sq Ft Home
- 3-Story Property
- Open Floorplan
- Recessed Lighting
- Decorative Lighting
- Light Fixtures
- Insulated Windows
- Window Screens
- Insulated Doors
- Living Room with Fireplace
- Home Office
- Basement
- Exterior Basement Entry
Kitchen
- Stove
- Range
- Microwave
- Plumbed For Ice Maker
- Dishwasher
- Stainless Steel Appliances
- Kitchen Island
- Solid Surface Countertops
Flooring
- Wood
- Wall to Wall Carpet
- Ceramic Tile
Bedrooms and Bathrooms
- 2 Bedrooms
- Primary bedroom located on second floor
- Walk-In Closet
- Dual Vanity Sinks in Primary Bathroom
- Pedestal Sink
- Bathtub
- Separate Shower
- Linen Closet In Bathroom
Laundry
- Laundry on main level
- Dryer
- Washer
Utilities
- Forced Air Heating and Cooling System
- 2 Cooling Zones
- 2 Heating Zones
- Heating System Uses Natural Gas
- 100 Amp Service
- Sewer Inspection Required for Sale
- Private Sewer
Additional Features
- Energy-Efficient Thermostat
- Patio
- Property is near schools
Listing and Financial Details
- Assessor Parcel Number 5108422
Community Details
Overview
- Association fees include sewer, insurance, road maintenance, ground maintenance, snow removal
- Grodno's Village Condominiums Community
Amenities
- Medical Services
- Common Area
- Shops
Recreation
- Park
Map
Similar Homes in the area
Home Values in the Area
Average Home Value in this Area
Property History
| Date | Event | Price | Change | Sq Ft Price |
|---|---|---|---|---|
| 03/06/2025 03/06/25 | Sold | $713,000 | +9.8% | $428 / Sq Ft |
| 01/22/2025 01/22/25 | Pending | -- | -- | -- |
| 01/16/2025 01/16/25 | For Sale | $649,500 | -- | $390 / Sq Ft |
Source: MLS Property Information Network (MLS PIN)
MLS Number: 73326711
- 5 Boutwell Hill Rd
- 64 N Main St Unit 64
- 66 N Main St Unit 66
- 64 Indian Ridge Terrace Unit 117
- 33 Hyacinth Dr
- 8 Long Meadow Rd
- 34 West St
- 24 C Pilgrim Dr Unit 15
- 3 Colonel Rolls Dr
- 8 Lady Constance Way Unit 22
- 25 St Paul Lane (Lot 13)
- 15 Saint Augustine Dr
- 4 Ledgewood Dr
- 16 Saint Paul Ln Unit Lot 20
- 14 Saint Paul Ln Unit Lot 21
- 22 Saint Paul Ln Unit Lot 17
- 18 Saint Paul Ln Unit Lot 19
- 20 Saint Paul Ln Unit Lot 18
- 15 Saint Paul Ln
- 22 Dunstable Rd
