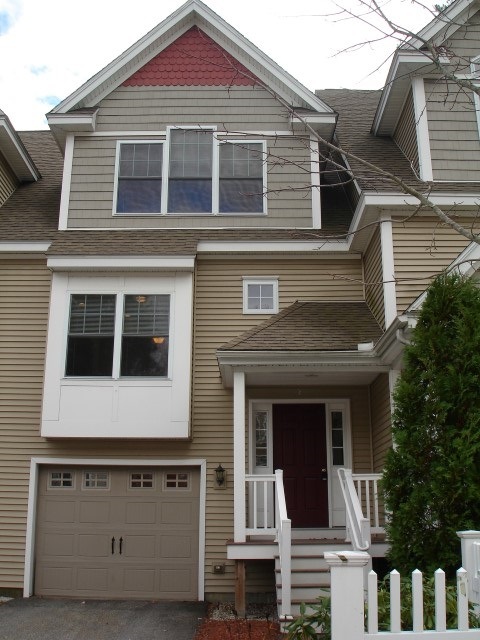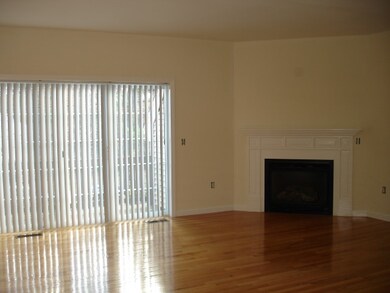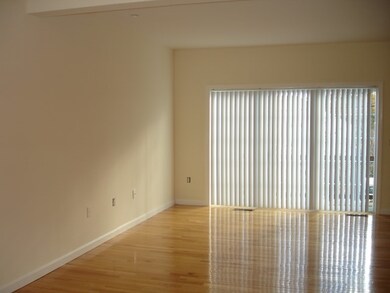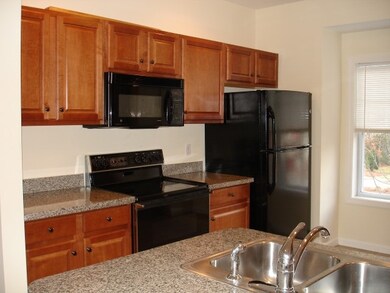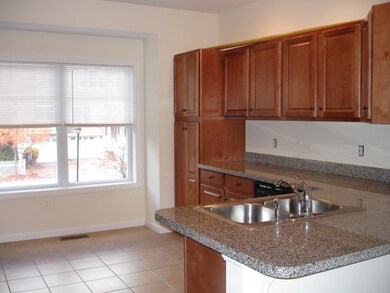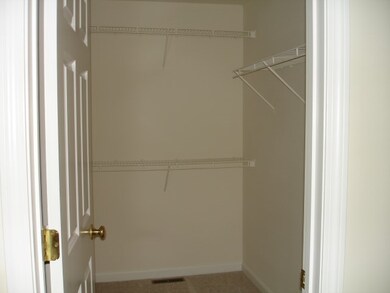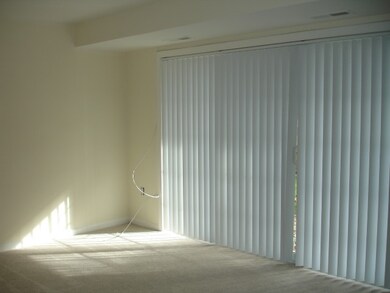
3 Hackett Hill Rd Unit 51 Manchester, NH 03102
Northwest Manchester NeighborhoodHighlights
- 8 Acre Lot
- Wood Flooring
- Walk-In Closet
- Deck
- 1 Car Direct Access Garage
- Landscaped
About This Home
As of September 2022Rare find at The Gables! Tri-level townhouse at The Gables at Manchester with GAS FIREPLACE! 2 bedrooms, 2 baths, plus finished lower level. Hardwood flooring in the dining room/living room. Tile in the kitchen, baths and foyer. Freshly painted, carpets cleaned. Shows beautifully! Some photos are reasonable facsimile. Seller is licensed NH broker.
Last Agent to Sell the Property
H. J. Stabile & Son, Inc. License #066100 Listed on: 11/11/2016
Townhouse Details
Home Type
- Townhome
Est. Annual Taxes
- $4,995
Year Built
- Built in 2006
Lot Details
- Landscaped
- Sprinkler System
HOA Fees
- $205 Monthly HOA Fees
Parking
- 1 Car Direct Access Garage
- Driveway
- Visitor Parking
Home Design
- Slab Foundation
- Wood Frame Construction
- Architectural Shingle Roof
- Vinyl Siding
Interior Spaces
- 1,710 Sq Ft Home
- 3-Story Property
- Window Screens
- Combination Dining and Living Room
Kitchen
- Electric Range
- Microwave
- Dishwasher
Flooring
- Wood
- Carpet
- Ceramic Tile
Bedrooms and Bathrooms
- 2 Bedrooms
- Walk-In Closet
Laundry
- Dryer
- Washer
Home Security
Outdoor Features
- Deck
Utilities
- Forced Air Heating System
- Heating System Uses Natural Gas
- Underground Utilities
- 100 Amp Service
- Natural Gas Water Heater
- Cable TV Available
Listing and Financial Details
- Legal Lot and Block 51 / 0004
Community Details
Overview
- The Gables At Manchester Condos
Pet Policy
- Pets Allowed
Security
- Fire and Smoke Detector
Ownership History
Purchase Details
Home Financials for this Owner
Home Financials are based on the most recent Mortgage that was taken out on this home.Similar Home in Manchester, NH
Home Values in the Area
Average Home Value in this Area
Purchase History
| Date | Type | Sale Price | Title Company |
|---|---|---|---|
| Warranty Deed | $388,000 | None Available |
Mortgage History
| Date | Status | Loan Amount | Loan Type |
|---|---|---|---|
| Open | $200,000 | Purchase Money Mortgage | |
| Previous Owner | $150,000 | Stand Alone Refi Refinance Of Original Loan |
Property History
| Date | Event | Price | Change | Sq Ft Price |
|---|---|---|---|---|
| 09/08/2022 09/08/22 | Sold | $388,000 | +2.4% | $240 / Sq Ft |
| 07/25/2022 07/25/22 | Pending | -- | -- | -- |
| 07/21/2022 07/21/22 | For Sale | $379,000 | -2.3% | $234 / Sq Ft |
| 06/21/2022 06/21/22 | Off Market | $388,000 | -- | -- |
| 06/12/2022 06/12/22 | Pending | -- | -- | -- |
| 06/08/2022 06/08/22 | For Sale | $379,000 | +69.6% | $234 / Sq Ft |
| 07/27/2017 07/27/17 | Sold | $223,500 | -2.4% | $131 / Sq Ft |
| 03/28/2017 03/28/17 | Pending | -- | -- | -- |
| 11/11/2016 11/11/16 | For Sale | $229,000 | 0.0% | $134 / Sq Ft |
| 02/26/2014 02/26/14 | Rented | $1,750 | 0.0% | -- |
| 01/27/2014 01/27/14 | Under Contract | -- | -- | -- |
| 11/24/2013 11/24/13 | For Rent | $1,750 | -- | -- |
Tax History Compared to Growth
Tax History
| Year | Tax Paid | Tax Assessment Tax Assessment Total Assessment is a certain percentage of the fair market value that is determined by local assessors to be the total taxable value of land and additions on the property. | Land | Improvement |
|---|---|---|---|---|
| 2024 | $5,794 | $295,900 | $0 | $295,900 |
| 2023 | $5,581 | $295,900 | $0 | $295,900 |
| 2022 | $5,397 | $295,900 | $0 | $295,900 |
| 2021 | $5,256 | $297,300 | $0 | $297,300 |
| 2020 | $5,327 | $216,000 | $0 | $216,000 |
| 2019 | $5,253 | $216,000 | $0 | $216,000 |
| 2018 | $5,057 | $216,000 | $0 | $216,000 |
| 2017 | $5,036 | $216,000 | $0 | $216,000 |
| 2016 | $4,998 | $216,000 | $0 | $216,000 |
| 2015 | $4,995 | $213,100 | $0 | $213,100 |
| 2014 | $5,008 | $213,100 | $0 | $213,100 |
| 2013 | $4,831 | $213,100 | $0 | $213,100 |
Agents Affiliated with this Home
-
Paula Martin

Seller's Agent in 2022
Paula Martin
Keller Williams Realty Metro-Londonderry
(603) 770-5162
2 in this area
178 Total Sales
-
Kim Bonenfant

Buyer's Agent in 2022
Kim Bonenfant
Keller Williams Realty-Metropolitan
(603) 494-5159
3 in this area
90 Total Sales
-
Shelley Jackson
S
Seller's Agent in 2017
Shelley Jackson
H. J. Stabile & Son, Inc.
(603) 493-5422
26 Total Sales
-
Paul Rogers
P
Buyer's Agent in 2017
Paul Rogers
Perfect Choice Properties, Inc.
(603) 848-5565
14 Total Sales
-
J
Seller's Agent in 2014
John Stabile
H. J. Stabile & Son, Inc.
Map
Source: PrimeMLS
MLS Number: 4608730
APN: MNCH-000767-000000-000004BA
- 7 Northbrook Dr Unit 706
- 15 Northbrook Dr Unit 1507
- 114 Golfview Dr
- 22 Hummingbird Dr
- 228 Whitney Ave
- 448 Coral Ave
- 125 Arthur Ave
- 620 Hackett Hill Rd Unit B007
- 173 Ward St
- 164 Chauncey Ave
- 1385 Front St
- 203 Straw Hill Rd
- 1354 River Rd
- 1119 Front St
- 135 Chase Way
- 190 Chase Way
- 204 Chase Way
- 18 Scenic Dr
- 246 N Gate Rd
- 106 Walnut Hill Ave
