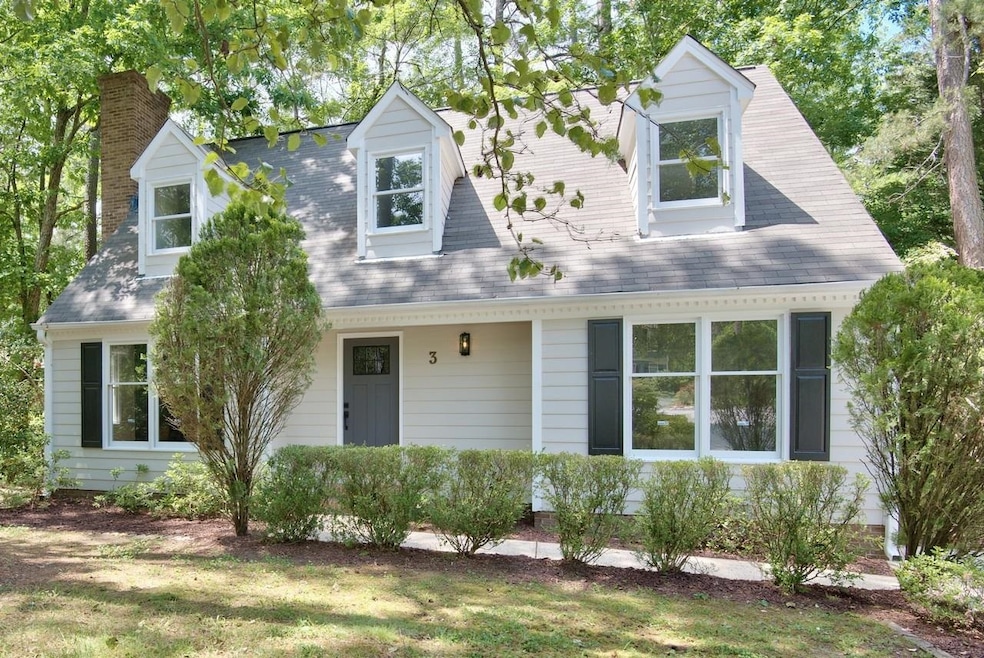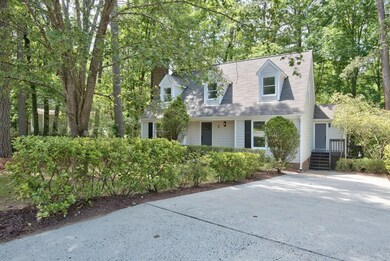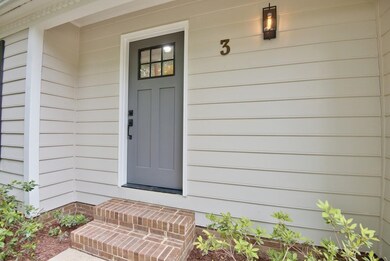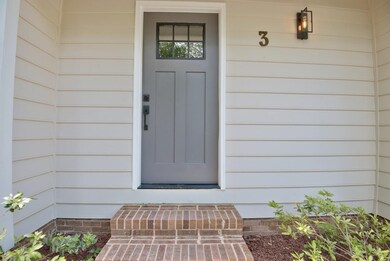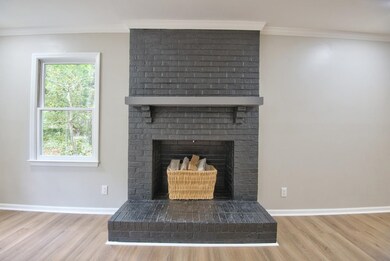
3 Haggis Ct Durham, NC 27705
Duke Homestead NeighborhoodHighlights
- Cape Cod Architecture
- Main Floor Primary Bedroom
- Cul-De-Sac
- Deck
- No HOA
- Bathtub with Shower
About This Home
As of June 2025Charming, renovated home that boasts tons of natural light illuminating brand new kitchen appliances. Home is comfortably tucked in a cul-de-sac surrounded by nature’s beauty. Spacious living room provides a welcoming environment for relaxation in front of a cozy brick fireplace. The first-floor primary bedroom is complete with en suite and dual closets. This home is walking distance from Whippoorwill Park and has no HOA fees. Minutes to Duke University Hospital, shopping, and restaurants. Provides easy access to 15-501 and I-85.
Last Agent to Sell the Property
Keller Williams Legacy License #335067 Listed on: 05/06/2023

Home Details
Home Type
- Single Family
Est. Annual Taxes
- $2,670
Year Built
- Built in 1984
Lot Details
- 10,019 Sq Ft Lot
- Lot Dimensions are 41 x 16 x 33 x 89 x 75 x 38 x 118
- Cul-De-Sac
- Landscaped
Parking
- Private Driveway
Home Design
- Cape Cod Architecture
- Vinyl Siding
Interior Spaces
- 1,746 Sq Ft Home
- 2-Story Property
- Entrance Foyer
- Living Room with Fireplace
- Dining Room
- Utility Room
- Luxury Vinyl Tile Flooring
- Crawl Space
Bedrooms and Bathrooms
- 3 Bedrooms
- Primary Bedroom on Main
- Bathtub with Shower
- Walk-in Shower
Laundry
- Laundry Room
- Laundry on main level
Outdoor Features
- Deck
Schools
- Holt Elementary School
- Carrington Middle School
- Riverside High School
Utilities
- Central Air
- Heat Pump System
- Electric Water Heater
Community Details
- No Home Owners Association
- Scarsdale Subdivision
Ownership History
Purchase Details
Home Financials for this Owner
Home Financials are based on the most recent Mortgage that was taken out on this home.Purchase Details
Home Financials for this Owner
Home Financials are based on the most recent Mortgage that was taken out on this home.Purchase Details
Home Financials for this Owner
Home Financials are based on the most recent Mortgage that was taken out on this home.Purchase Details
Home Financials for this Owner
Home Financials are based on the most recent Mortgage that was taken out on this home.Purchase Details
Home Financials for this Owner
Home Financials are based on the most recent Mortgage that was taken out on this home.Purchase Details
Home Financials for this Owner
Home Financials are based on the most recent Mortgage that was taken out on this home.Similar Homes in Durham, NC
Home Values in the Area
Average Home Value in this Area
Purchase History
| Date | Type | Sale Price | Title Company |
|---|---|---|---|
| Warranty Deed | $406,000 | None Listed On Document | |
| Warranty Deed | $399,000 | None Listed On Document | |
| Warranty Deed | $278,000 | -- | |
| Warranty Deed | $278,000 | -- | |
| Warranty Deed | $154,500 | -- | |
| Deed | $134,500 | -- |
Mortgage History
| Date | Status | Loan Amount | Loan Type |
|---|---|---|---|
| Open | $15,000 | No Value Available | |
| Open | $345,000 | New Conventional | |
| Previous Owner | $299,250 | New Conventional | |
| Previous Owner | $311,845 | New Conventional | |
| Previous Owner | $106,907 | New Conventional | |
| Previous Owner | $29,000 | Credit Line Revolving | |
| Previous Owner | $121,775 | No Value Available | |
| Previous Owner | $127,775 | No Value Available | |
| Previous Owner | $109,800 | Unknown | |
| Closed | $25,000 | No Value Available |
Property History
| Date | Event | Price | Change | Sq Ft Price |
|---|---|---|---|---|
| 06/23/2025 06/23/25 | Sold | $406,000 | +1.5% | $229 / Sq Ft |
| 05/25/2025 05/25/25 | Pending | -- | -- | -- |
| 05/21/2025 05/21/25 | For Sale | $399,900 | +0.2% | $225 / Sq Ft |
| 12/14/2023 12/14/23 | Off Market | $399,000 | -- | -- |
| 12/14/2023 12/14/23 | Off Market | $278,000 | -- | -- |
| 07/18/2023 07/18/23 | Sold | $399,000 | 0.0% | $229 / Sq Ft |
| 06/19/2023 06/19/23 | Pending | -- | -- | -- |
| 06/15/2023 06/15/23 | Price Changed | $399,000 | -4.2% | $229 / Sq Ft |
| 06/06/2023 06/06/23 | Price Changed | $416,500 | -1.8% | $239 / Sq Ft |
| 05/19/2023 05/19/23 | Price Changed | $424,000 | -0.2% | $243 / Sq Ft |
| 05/05/2023 05/05/23 | For Sale | $424,900 | +52.8% | $243 / Sq Ft |
| 10/18/2022 10/18/22 | Sold | $278,000 | -14.2% | $168 / Sq Ft |
| 10/02/2022 10/02/22 | Pending | -- | -- | -- |
| 09/12/2022 09/12/22 | Price Changed | $324,000 | -6.1% | $196 / Sq Ft |
| 08/19/2022 08/19/22 | Price Changed | $345,000 | -1.4% | $209 / Sq Ft |
| 08/06/2022 08/06/22 | For Sale | $349,900 | -- | $212 / Sq Ft |
Tax History Compared to Growth
Tax History
| Year | Tax Paid | Tax Assessment Tax Assessment Total Assessment is a certain percentage of the fair market value that is determined by local assessors to be the total taxable value of land and additions on the property. | Land | Improvement |
|---|---|---|---|---|
| 2024 | $3,077 | $220,567 | $36,900 | $183,667 |
| 2023 | $2,733 | $208,622 | $36,900 | $171,722 |
| 2022 | $2,670 | $208,622 | $36,900 | $171,722 |
| 2021 | $2,658 | $208,622 | $36,900 | $171,722 |
| 2020 | $2,595 | $208,622 | $36,900 | $171,722 |
| 2019 | $2,595 | $208,622 | $36,900 | $171,722 |
| 2018 | $2,060 | $151,848 | $24,600 | $127,248 |
| 2017 | $2,045 | $151,848 | $24,600 | $127,248 |
| 2016 | $1,976 | $151,848 | $24,600 | $127,248 |
| 2015 | $2,164 | $156,332 | $23,520 | $132,812 |
| 2014 | $2,164 | $156,332 | $23,520 | $132,812 |
Agents Affiliated with this Home
-
J
Seller's Agent in 2025
Johnny May
Nest Realty of the Triangle
-
C
Buyer's Agent in 2025
Christine Lewis
NextHome Triangle Properties
-
M
Seller's Agent in 2023
Miranda Sterrett
Keller Williams Legacy
-
C
Buyer's Agent in 2023
Chad Underwood
Navigate Realty
-
L
Seller's Agent in 2022
Lynwood Cherry
C.I.C. Assoc.dba Cherry Realty
-
A
Buyer's Agent in 2022
Alex Lien
Anchored Realty Services LLC
Map
Source: Doorify MLS
MLS Number: 2509053
APN: 126916
- 2603 Fairlawn Rd
- 2012 Stadium Dr
- 212 Pinewood Dr
- 1815 Chandellay Dr
- 2506 Richwood Rd
- 3649 Guess Rd
- 3646 Crystal Ct
- 2705 Ramblegate Ln
- 3300 Alabama Ave
- 2715a Cammie St
- 2900 Cammie St
- 61 Fashion Place
- 72 Justin Ct
- 2408 Stadium Dr Unit A
- 2602 Hitchcock Dr
- 3300 Shaftsbury St
- 2905 Cammie St
- 2519 Hitchcock Dr
- 2616 Kirk Rd
- 2246 Hillandale Rd
