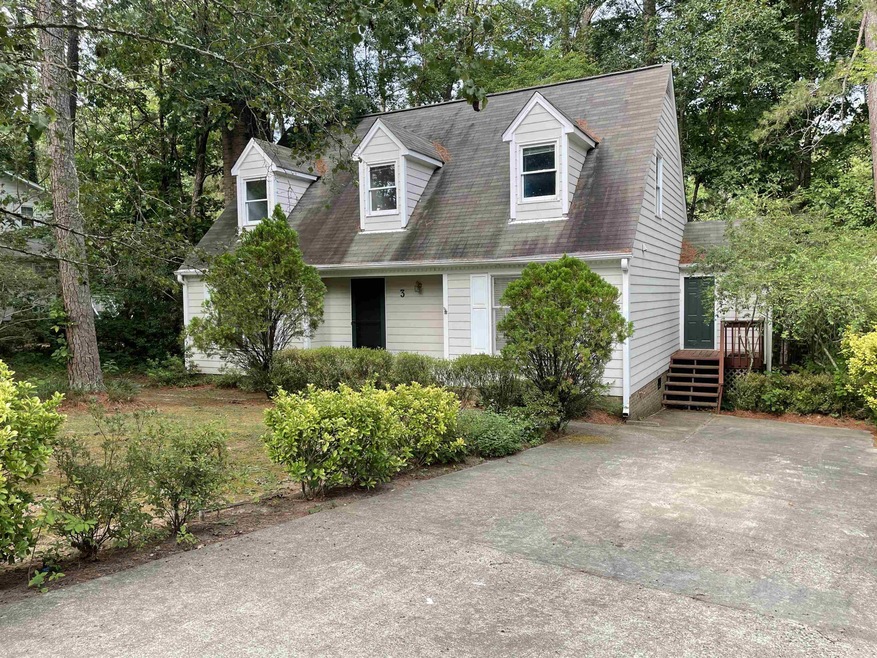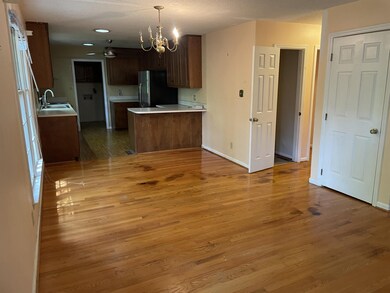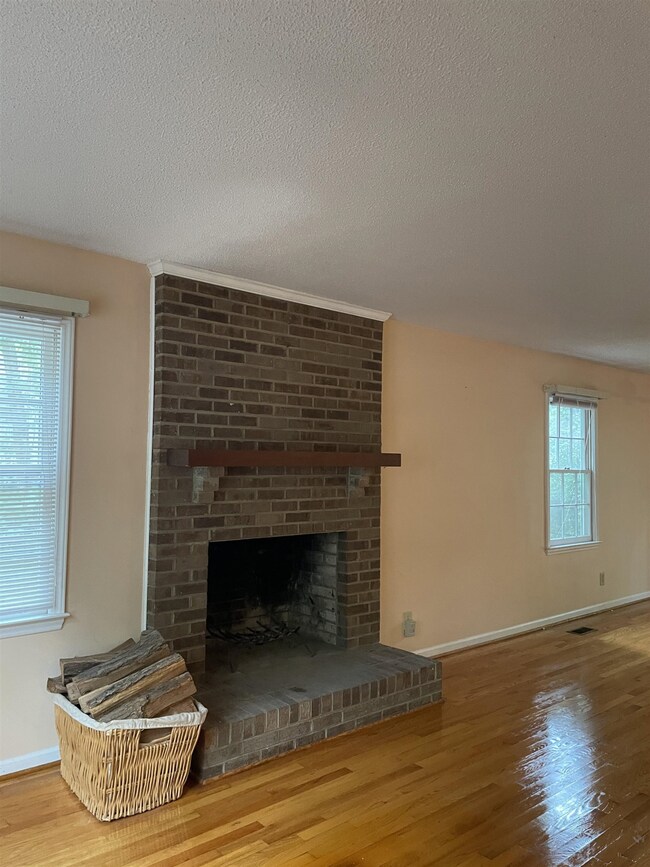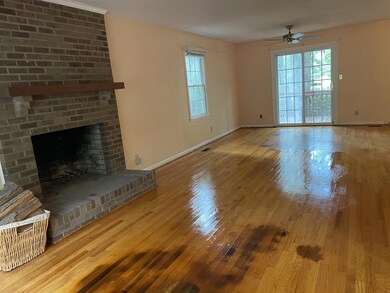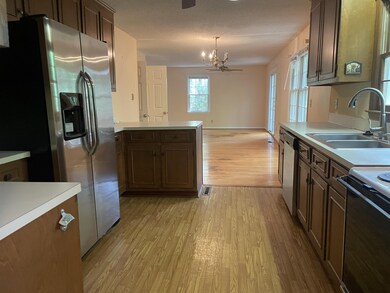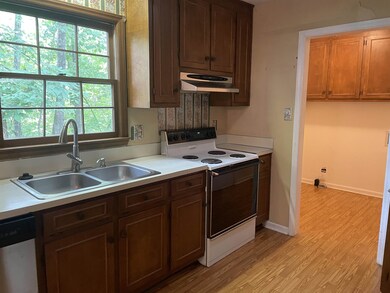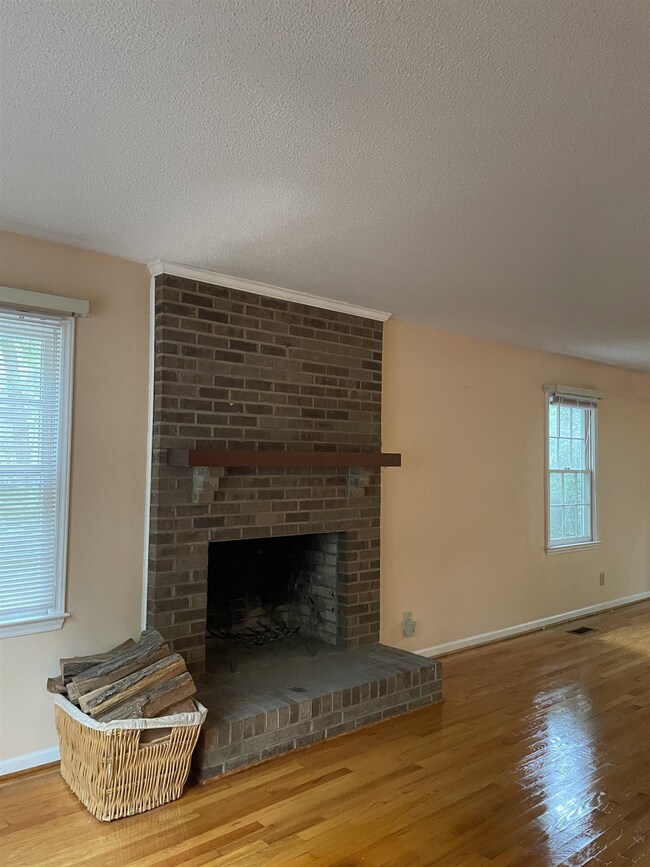
3 Haggis Ct Durham, NC 27705
Duke Homestead Neighborhood
3
Beds
2.5
Baths
1,650
Sq Ft
10,019
Sq Ft Lot
Highlights
- Cape Cod Architecture
- 1 Fireplace
- Forced Air Heating and Cooling System
- Wood Flooring
- No HOA
- Private Driveway
About This Home
As of July 2023Cul-de-sac living. Wonderful floor plan with main room and bath downstairs. Half bath downstairs as well with open kitchen and large living area complete with brick fireplace. Note that Whippoorwill park is in walking distance along with grocery shopping and restaurants in close proximity. Stadium Dr trail also leads to North Point area and is a fun bike ride or walk. Less than 4 miles to downtown Durham and close to major freeways.
Home Details
Home Type
- Single Family
Est. Annual Taxes
- $2,670
Year Built
- Built in 1984
Lot Details
- 10,019 Sq Ft Lot
- Lot Dimensions are 118x38x74x89x33x56
Parking
- Private Driveway
Home Design
- Cape Cod Architecture
- Masonite
Interior Spaces
- 1,650 Sq Ft Home
- 2-Story Property
- 1 Fireplace
Flooring
- Wood
- Carpet
- Laminate
Bedrooms and Bathrooms
- 3 Bedrooms
Schools
- Holt Elementary School
- Carrington Middle School
- Riverside High School
Utilities
- Forced Air Heating and Cooling System
- Electric Water Heater
Community Details
- No Home Owners Association
- Scarsdale Subdivision
Ownership History
Date
Name
Owned For
Owner Type
Purchase Details
Listed on
May 6, 2023
Closed on
Jul 10, 2023
Sold by
Maverick Services Llc
Bought by
Loree Carol Joyce and Loree Colleen S
Seller's Agent
Miranda Sterrett
Keller Williams Legacy
Buyer's Agent
Chad Underwood
Navigate Realty
List Price
$424,900
Sold Price
$399,000
Premium/Discount to List
-$25,900
-6.1%
Total Days on Market
57
Views
171
Home Financials for this Owner
Home Financials are based on the most recent Mortgage that was taken out on this home.
Avg. Annual Appreciation
-2.74%
Original Mortgage
$299,250
Outstanding Balance
$293,279
Interest Rate
6.79%
Mortgage Type
New Conventional
Estimated Equity
$85,653
Purchase Details
Listed on
Aug 7, 2022
Closed on
Oct 17, 2022
Sold by
Trioaks Capital Llc
Bought by
Maverick Services Llc
Seller's Agent
Lynwood Cherry
C.I.C. Assoc.dba Cherry Realty
Buyer's Agent
Alex Lien
Anchored Realty Services LLC
List Price
$349,900
Sold Price
$278,000
Premium/Discount to List
-$71,900
-20.55%
Home Financials for this Owner
Home Financials are based on the most recent Mortgage that was taken out on this home.
Avg. Annual Appreciation
61.90%
Original Mortgage
$311,845
Interest Rate
5.66%
Mortgage Type
New Conventional
Purchase Details
Listed on
Aug 7, 2022
Closed on
Oct 12, 2022
Sold by
Young Wendy Margaret
Bought by
Trioaks Capital Llc
Seller's Agent
Lynwood Cherry
C.I.C. Assoc.dba Cherry Realty
Buyer's Agent
Alex Lien
Anchored Realty Services LLC
List Price
$349,900
Sold Price
$278,000
Premium/Discount to List
-$71,900
-20.55%
Home Financials for this Owner
Home Financials are based on the most recent Mortgage that was taken out on this home.
Original Mortgage
$311,845
Interest Rate
5.66%
Mortgage Type
New Conventional
Purchase Details
Closed on
Aug 16, 2002
Sold by
Griffin Winifred
Bought by
Young Wendy Margaret
Home Financials for this Owner
Home Financials are based on the most recent Mortgage that was taken out on this home.
Original Mortgage
$121,775
Interest Rate
6.52%
Purchase Details
Closed on
Feb 23, 2000
Sold by
Ellis Michael S and Stutzman Les C
Bought by
Higgins Anthony and Griffin Winifred
Home Financials for this Owner
Home Financials are based on the most recent Mortgage that was taken out on this home.
Original Mortgage
$127,775
Interest Rate
7.5%
Map
Create a Home Valuation Report for This Property
The Home Valuation Report is an in-depth analysis detailing your home's value as well as a comparison with similar homes in the area
Similar Homes in Durham, NC
Home Values in the Area
Average Home Value in this Area
Purchase History
| Date | Type | Sale Price | Title Company |
|---|---|---|---|
| Warranty Deed | $399,000 | None Listed On Document | |
| Warranty Deed | $278,000 | -- | |
| Warranty Deed | $278,000 | -- | |
| Warranty Deed | $154,500 | -- | |
| Deed | $134,500 | -- |
Source: Public Records
Mortgage History
| Date | Status | Loan Amount | Loan Type |
|---|---|---|---|
| Open | $299,250 | New Conventional | |
| Previous Owner | $311,845 | New Conventional | |
| Previous Owner | $106,907 | New Conventional | |
| Previous Owner | $29,000 | Credit Line Revolving | |
| Previous Owner | $121,775 | No Value Available | |
| Previous Owner | $127,775 | No Value Available | |
| Previous Owner | $109,800 | Unknown | |
| Closed | $25,000 | No Value Available |
Source: Public Records
Property History
| Date | Event | Price | Change | Sq Ft Price |
|---|---|---|---|---|
| 05/25/2025 05/25/25 | Pending | -- | -- | -- |
| 05/21/2025 05/21/25 | For Sale | $399,900 | +0.2% | $225 / Sq Ft |
| 12/14/2023 12/14/23 | Off Market | $399,000 | -- | -- |
| 12/14/2023 12/14/23 | Off Market | $278,000 | -- | -- |
| 07/18/2023 07/18/23 | Sold | $399,000 | 0.0% | $229 / Sq Ft |
| 06/19/2023 06/19/23 | Pending | -- | -- | -- |
| 06/15/2023 06/15/23 | Price Changed | $399,000 | -4.2% | $229 / Sq Ft |
| 06/06/2023 06/06/23 | Price Changed | $416,500 | -1.8% | $239 / Sq Ft |
| 05/19/2023 05/19/23 | Price Changed | $424,000 | -0.2% | $243 / Sq Ft |
| 05/05/2023 05/05/23 | For Sale | $424,900 | +52.8% | $243 / Sq Ft |
| 10/18/2022 10/18/22 | Sold | $278,000 | -14.2% | $168 / Sq Ft |
| 10/02/2022 10/02/22 | Pending | -- | -- | -- |
| 09/12/2022 09/12/22 | Price Changed | $324,000 | -6.1% | $196 / Sq Ft |
| 08/19/2022 08/19/22 | Price Changed | $345,000 | -1.4% | $209 / Sq Ft |
| 08/06/2022 08/06/22 | For Sale | $349,900 | -- | $212 / Sq Ft |
Source: Doorify MLS
Tax History
| Year | Tax Paid | Tax Assessment Tax Assessment Total Assessment is a certain percentage of the fair market value that is determined by local assessors to be the total taxable value of land and additions on the property. | Land | Improvement |
|---|---|---|---|---|
| 2024 | $3,077 | $220,567 | $36,900 | $183,667 |
| 2023 | $2,733 | $208,622 | $36,900 | $171,722 |
| 2022 | $2,670 | $208,622 | $36,900 | $171,722 |
| 2021 | $2,658 | $208,622 | $36,900 | $171,722 |
| 2020 | $2,595 | $208,622 | $36,900 | $171,722 |
| 2019 | $2,595 | $208,622 | $36,900 | $171,722 |
| 2018 | $2,060 | $151,848 | $24,600 | $127,248 |
| 2017 | $2,045 | $151,848 | $24,600 | $127,248 |
| 2016 | $1,976 | $151,848 | $24,600 | $127,248 |
| 2015 | $2,164 | $156,332 | $23,520 | $132,812 |
| 2014 | $2,164 | $156,332 | $23,520 | $132,812 |
Source: Public Records
Source: Doorify MLS
MLS Number: 2467136
APN: 126916
Nearby Homes
- 7 Harrigan Ct
- 2702 Richwood Rd
- 212 Pinewood Dr
- 1911 Stadium Dr
- 3508 Guess Rd
- 2646 Cammie St
- 2705 Ramblegate Ln
- 2205 W Carver St
- 3300 Alabama Ave
- 2136 Bogarde St
- 48 Fashion Place
- 2408 Stadium Dr Unit A
- 60 Justin Ct
- 2519 Hitchcock Dr
- 2616 Kirk Rd
- 1431 Cherrycrest Dr
- 2246 Hillandale Rd
- 5 Sidbrook Ct
- 1 Jadewood Ct
- 1011 Wyldewood Rd
