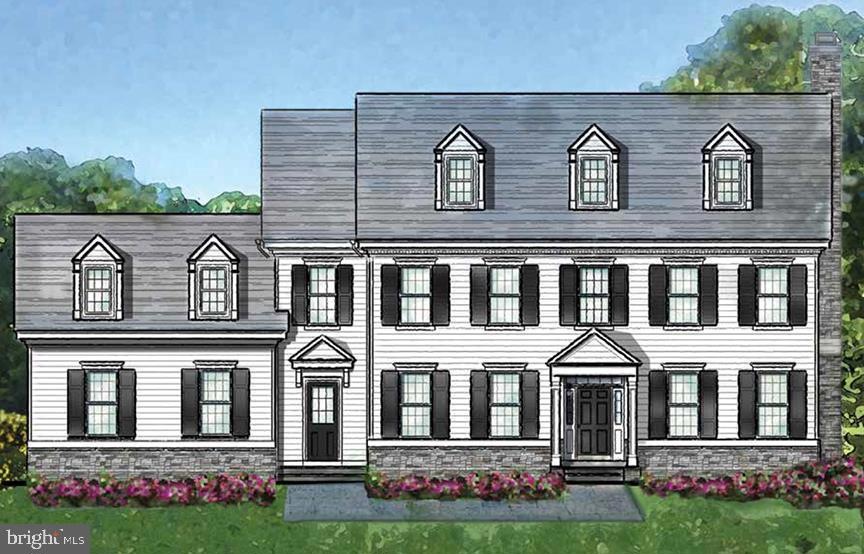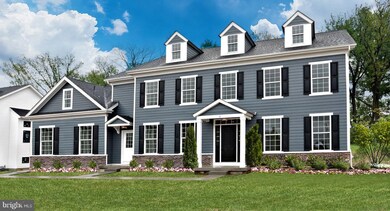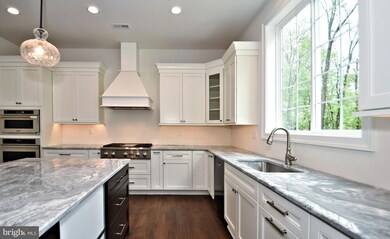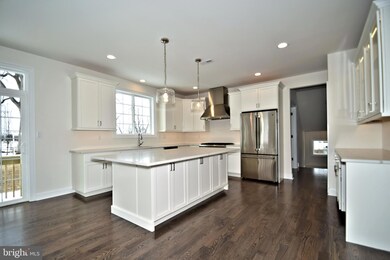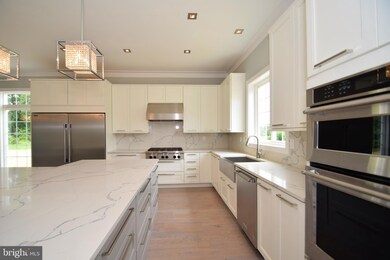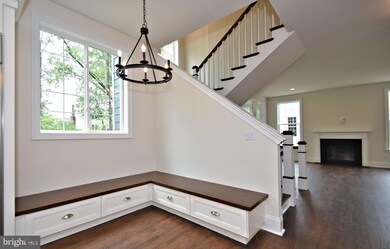
3 Hamlet Cir Mechanicsburg, PA 17050
Silver Spring NeighborhoodEstimated Value: $459,682 - $529,000
Highlights
- New Construction
- Eat-In Gourmet Kitchen
- Traditional Architecture
- Silver Spring Elementary School Rated A
- Open Floorplan
- Wood Flooring
About This Home
As of February 2021Head West on Lancaster Rd. Turn right on Lakeside Ave. Take first right on Old Lancaster Rd. Take first left on Francis Ave. and Hamlet Circle will be on your Left.
Home Details
Home Type
- Single Family
Est. Annual Taxes
- $4,458
Year Built
- 2013
Lot Details
- 0.33 Acre Lot
- Cul-De-Sac
- Back, Front, and Side Yard
- Property is in excellent condition
HOA Fees
- $100 Monthly HOA Fees
Parking
- 2 Car Attached Garage
- Front Facing Garage
- Side Facing Garage
Home Design
- Traditional Architecture
- Brick Exterior Construction
- Shingle Roof
- Cement Siding
- Stone Siding
- Concrete Perimeter Foundation
- HardiePlank Type
Interior Spaces
- 3,573 Sq Ft Home
- Property has 2 Levels
- Open Floorplan
- Chair Railings
- Crown Molding
- Wainscoting
- Recessed Lighting
- 1 Fireplace
- Mud Room
- Entrance Foyer
- Family Room Off Kitchen
- Living Room
- Formal Dining Room
- Attic
- Unfinished Basement
Kitchen
- Eat-In Gourmet Kitchen
- Breakfast Area or Nook
- Kitchen Island
- Upgraded Countertops
Flooring
- Wood
- Carpet
- Tile or Brick
Bedrooms and Bathrooms
- 4 Bedrooms
- En-Suite Primary Bedroom
- En-Suite Bathroom
- Walk-In Closet
Laundry
- Laundry Room
- Laundry on upper level
Schools
- Hillside Elementary School
- Tredyffrin-Easttown Middle School
- Conestoga Senior High School
Utilities
- Central Heating and Cooling System
Community Details
- $1,000 Capital Contribution Fee
- Built by Stonehaven Homes
- Bayberry
Ownership History
Purchase Details
Home Financials for this Owner
Home Financials are based on the most recent Mortgage that was taken out on this home.Purchase Details
Similar Homes in Mechanicsburg, PA
Home Values in the Area
Average Home Value in this Area
Purchase History
| Date | Buyer | Sale Price | Title Company |
|---|---|---|---|
| Singh Jatinder P | $292,272 | -- | |
| Landmark Homes | $444,600 | -- |
Mortgage History
| Date | Status | Borrower | Loan Amount |
|---|---|---|---|
| Open | Singh Jatinder Pal | $165,000 | |
| Closed | Singh Jatinder P | $230,400 |
Property History
| Date | Event | Price | Change | Sq Ft Price |
|---|---|---|---|---|
| 02/04/2021 02/04/21 | Sold | $993,092 | +3.2% | $278 / Sq Ft |
| 01/31/2020 01/31/20 | Pending | -- | -- | -- |
| 08/23/2019 08/23/19 | For Sale | $962,500 | +229.3% | $269 / Sq Ft |
| 03/20/2014 03/20/14 | Sold | $292,272 | +2.6% | $131 / Sq Ft |
| 11/19/2013 11/19/13 | Pending | -- | -- | -- |
| 11/19/2013 11/19/13 | For Sale | $285,000 | -- | $128 / Sq Ft |
Tax History Compared to Growth
Tax History
| Year | Tax Paid | Tax Assessment Tax Assessment Total Assessment is a certain percentage of the fair market value that is determined by local assessors to be the total taxable value of land and additions on the property. | Land | Improvement |
|---|---|---|---|---|
| 2025 | $4,458 | $276,600 | $75,800 | $200,800 |
| 2024 | $4,241 | $276,600 | $75,800 | $200,800 |
| 2023 | $4,026 | $276,600 | $75,800 | $200,800 |
| 2022 | $3,927 | $276,600 | $75,800 | $200,800 |
| 2021 | $3,843 | $276,600 | $75,800 | $200,800 |
| 2020 | $3,771 | $276,600 | $75,800 | $200,800 |
| 2019 | $3,709 | $276,600 | $75,800 | $200,800 |
| 2018 | $3,646 | $276,600 | $75,800 | $200,800 |
| 2017 | $3,582 | $276,600 | $75,800 | $200,800 |
| 2016 | -- | $276,600 | $75,800 | $200,800 |
| 2015 | -- | $276,600 | $75,800 | $200,800 |
| 2014 | -- | $71,600 | $71,600 | $0 |
Agents Affiliated with this Home
-
Alexis McGrath

Seller's Agent in 2021
Alexis McGrath
BHHS Fox & Roach
(215) 280-9998
2 in this area
50 Total Sales
-
Mary Lou Ferry

Buyer's Agent in 2021
Mary Lou Ferry
Farley & Ferry Realty Inc
1 in this area
102 Total Sales
-
Pete Weigher

Seller's Agent in 2014
Pete Weigher
TeamPete Realty Services, Inc.
(717) 418-2280
20 Total Sales
-
S
Buyer's Agent in 2014
SANKARA BASAVA
Cavalry Realty LLC
Map
Source: Bright MLS
MLS Number: PACT487252
APN: 38-08-0567-335
- 49 Hamlet Cir
- 409 Carmella Dr
- 8 Sugar Maple Way
- 305 Pin Oak Ct
- 400 Pin Oak Ct
- 103 Steven Dr
- 325 Hogestown Rd
- 114 Steven Dr
- 124 Woods Dr Unit 9
- 1 Reserve Ln Unit ROCKFORD PLAN
- 1 Reserve Ln Unit LAUREL PLAN
- 1 Reserve Ln Unit ARDMORE PLAN
- 1 Reserve Ln Unit GLENWOOD PLAN
- 1 Reserve Ln Unit CAMBRIDGE PLAN
- 1 Reserve Ln Unit ESSINGTON PLAN
- 1 Reserve Ln Unit GLEN MARY PLAN
- 1 Reserve Ln Unit DANBURY PLAN
- 610 Line Rd
- 419 Old Farm Ln
- 115 Putnam Way
