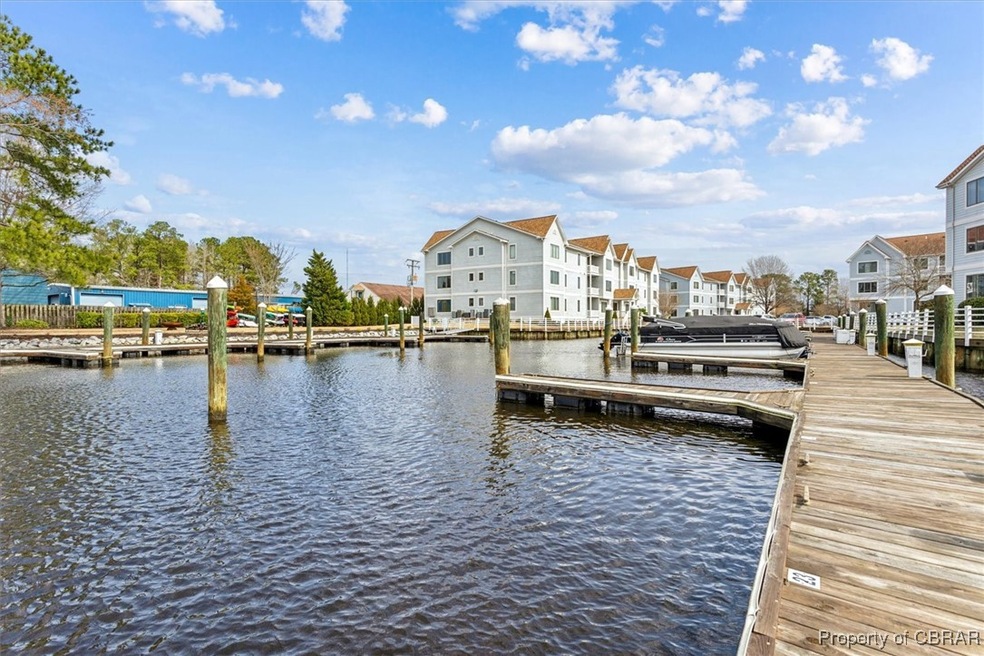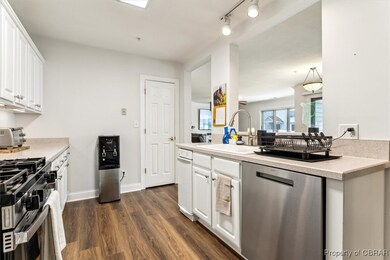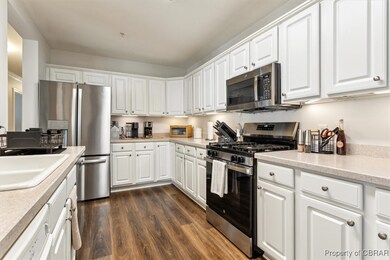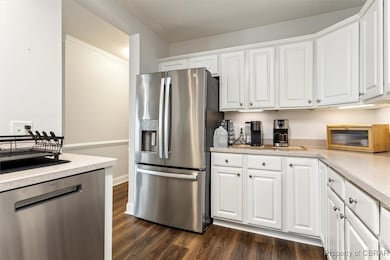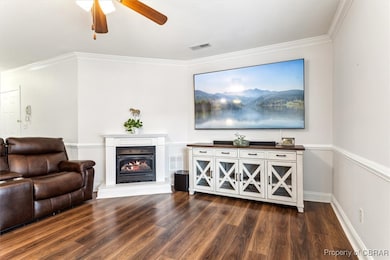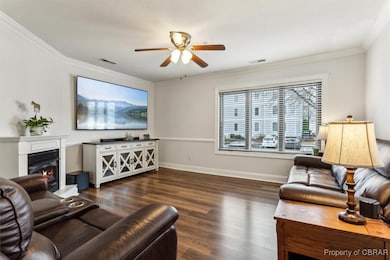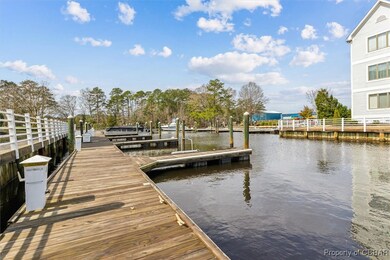
3 Harbor Watch Dr Unit 601 Chesapeake, VA 23320
Greenbrier West NeighborhoodEstimated payment $2,453/month
Highlights
- Clubhouse
- Deck
- Hydromassage or Jetted Bathtub
- B.M. Williams Primary School Rated A-
- Contemporary Architecture
- Community Pool
About This Home
Enjoy a first story, maintenance free living at Harbor Watch in the heart of Great Bridge featuring water views as this community is located on the Intercoastal Waterway. This 3-bedroom condo has an open floor plan from the large kitchen overlooking the massive living room with a fireplace and dining area. A 42” wide hallway leads to the substantial primary suite. A primary first floor bedroom is spacious on its own but to couple that with a master bath including a stand-up shower, jetted tub, double sinks and an impressive walk-in closet to top it off. A private balcony for grilling with water views, a community pool and an enormous laundry room. The community amenities include a pool, clubhouse, dock maintenance, water, sewer, and trash—all covered by the association. Available deeded boat slip to be sold separately.Call your Realtor today to schedule your tour to see what resort living is like.
Property Details
Home Type
- Condominium
Est. Annual Taxes
- $2,846
Year Built
- Built in 2005
HOA Fees
- $509 Monthly HOA Fees
Parking
- 2 Car Garage
- Off-Street Parking
- Assigned Parking
Home Design
- Contemporary Architecture
- Frame Construction
- Composition Roof
- Vinyl Siding
Interior Spaces
- 1,740 Sq Ft Home
- 1-Story Property
- Wired For Data
- Ceiling Fan
- Gas Fireplace
- Window Treatments
- French Doors
- Sliding Doors
- Dining Area
Kitchen
- Eat-In Kitchen
- Oven
- Gas Cooktop
- Microwave
- Dishwasher
- Trash Compactor
- Disposal
Flooring
- Partially Carpeted
- Laminate
- Tile
Bedrooms and Bathrooms
- 3 Bedrooms
- En-Suite Primary Bedroom
- Walk-In Closet
- 2 Full Bathrooms
- Double Vanity
- Hydromassage or Jetted Bathtub
Laundry
- Dryer
- Washer
Home Security
Outdoor Features
- Deck
- Patio
- Shed
Schools
- B M Williams Elementary School
- Crestwood Middle School
- Oskar Smith High School
Utilities
- Forced Air Heating and Cooling System
- Heat Pump System
- Water Heater
- High Speed Internet
- Cable TV Available
Listing and Financial Details
- Assessor Parcel Number 0483002001310
Community Details
Overview
- Maintained Community
Amenities
- Clubhouse
- Elevator
Recreation
- Community Pool
- Park
Security
- Controlled Access
- Fire and Smoke Detector
- Fire Sprinkler System
Map
Home Values in the Area
Average Home Value in this Area
Tax History
| Year | Tax Paid | Tax Assessment Tax Assessment Total Assessment is a certain percentage of the fair market value that is determined by local assessors to be the total taxable value of land and additions on the property. | Land | Improvement |
|---|---|---|---|---|
| 2024 | $1,185 | $268,500 | $85,000 | $183,500 |
| 2023 | $1,185 | $275,400 | $85,000 | $190,400 |
| 2022 | $2,369 | $234,600 | $65,000 | $169,600 |
| 2021 | $2,237 | $213,000 | $55,000 | $158,000 |
| 2020 | $2,208 | $210,300 | $55,000 | $155,300 |
| 2019 | $1,910 | $195,900 | $45,000 | $150,900 |
| 2018 | $1,910 | $196,500 | $45,000 | $151,500 |
| 2017 | $1,910 | $191,700 | $45,000 | $146,700 |
| 2016 | $1,939 | $184,700 | $45,000 | $139,700 |
| 2015 | $1,910 | $181,900 | $45,000 | $136,900 |
| 2014 | $1,910 | $181,900 | $45,000 | $136,900 |
Property History
| Date | Event | Price | Change | Sq Ft Price |
|---|---|---|---|---|
| 05/21/2025 05/21/25 | Pending | -- | -- | -- |
| 04/16/2025 04/16/25 | Price Changed | $305,000 | -1.6% | $175 / Sq Ft |
| 03/18/2025 03/18/25 | For Sale | $310,000 | -- | $178 / Sq Ft |
Purchase History
| Date | Type | Sale Price | Title Company |
|---|---|---|---|
| Warranty Deed | $280,000 | Attorney |
Mortgage History
| Date | Status | Loan Amount | Loan Type |
|---|---|---|---|
| Open | $250,000 | VA |
Similar Homes in Chesapeake, VA
Source: Chesapeake Bay & Rivers Association of REALTORS®
MLS Number: 2505767
APN: 0483002001310
- 3 Harbor Watch Dr
- 5 Harbor Watch Dr Unit 405
- 1 Sandy Point Ln Unit 218
- 112 Harbor Watch Dr
- 120 Tranquility Trace
- 125 Welch Ln
- 149 Repose Ln
- 161 Tranquility Trace
- 117 Causeway Dr
- 132 Old Dr
- 304 Conservation Crossing
- 237 Cedar Rd
- 325 Conservation Crossing
- 227 Wildlife Trace
- 313 Preservation Reach
- 314 Preservation Reach
- 136 Horse Run Dr
- 331 Nottingham Dr
- 401 Preservation Reach
- 543 Stillwater Dr
