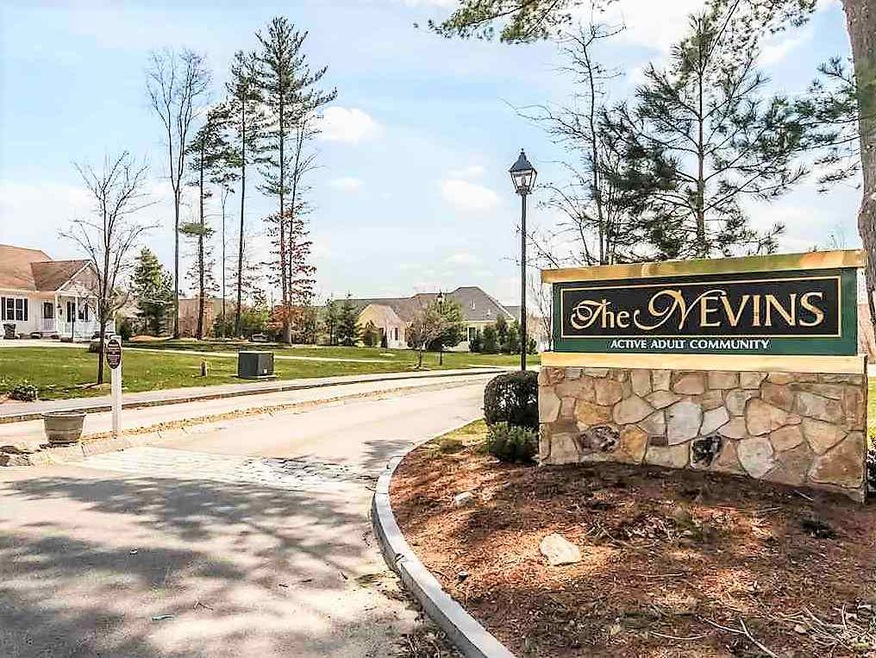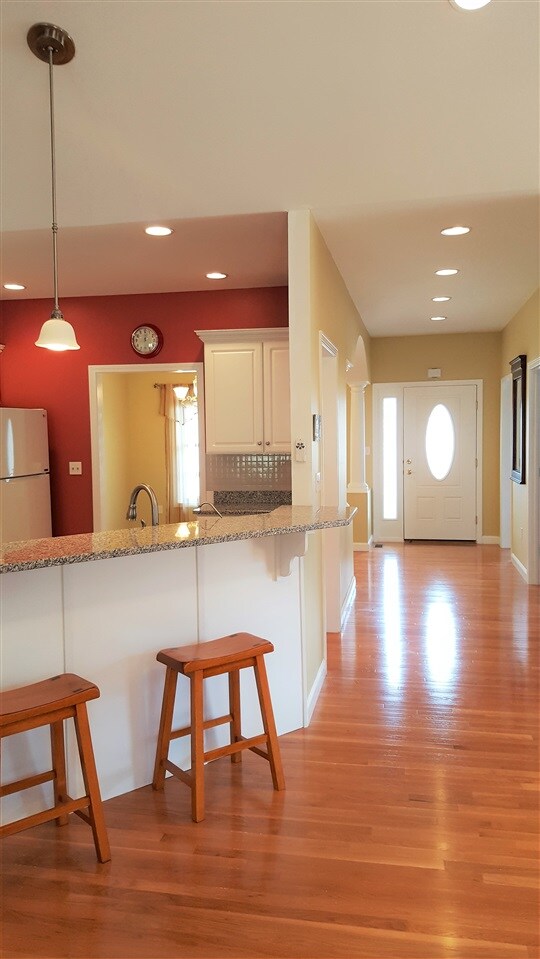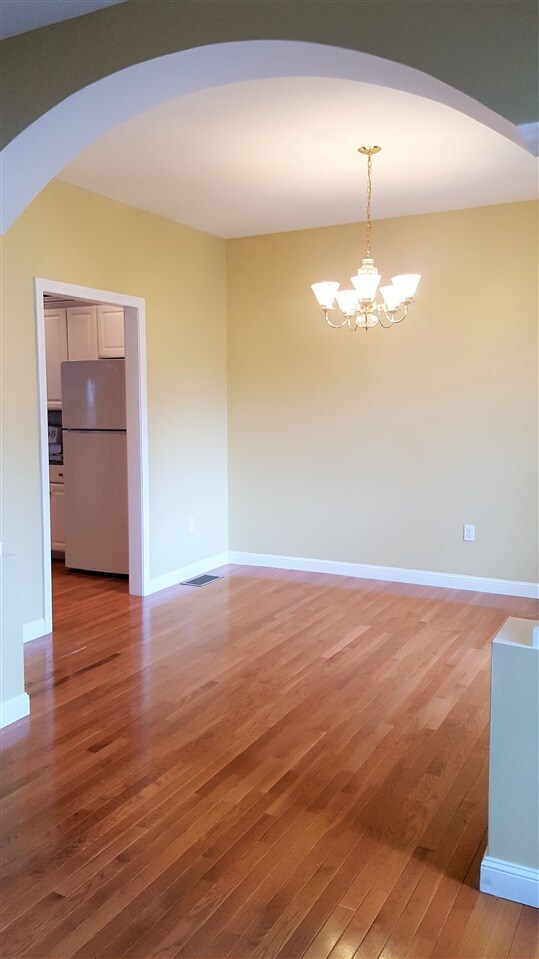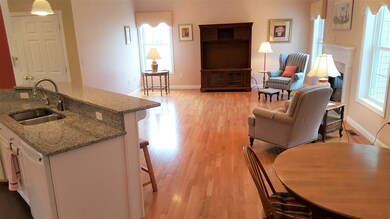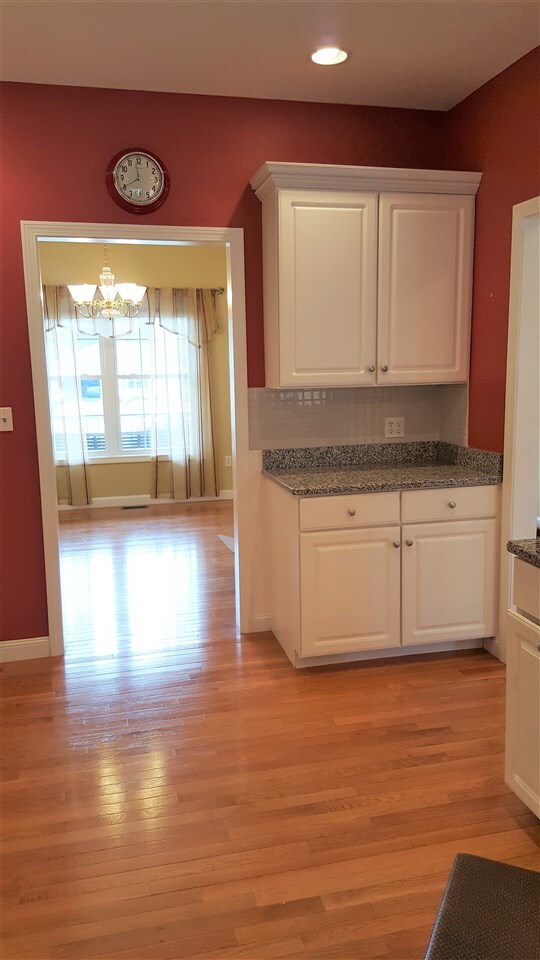
3 Harriet Ct Londonderry, NH 03053
Highlights
- Fitness Center
- Clubhouse
- Cathedral Ceiling
- Countryside Views
- Wooded Lot
- Wood Flooring
About This Home
As of October 2021Premium lot in one of Londonderry's most sought after 55+ community, The Nevins. This freestanding ranch home welcomes you with an open concept floor plan, kitchen/dining/fire placed living room combo and plenty of windows to let in light. The well appointed kitchen has plenty of cabinets, granite counter tops, large sit up bar and access to the formal dining room, perfect for gathering of family and friends. The large master bedroom has a wall of windows overlooking the back yard, a walk in closet and Jacuzzi tub. The three season sunroom leads out to the beautiful landscaped yard, picture perfect for those summer games such as Croquet, Badminton or corn hole. Relax on your patio and enjoy the privacy of this exquisite setting. Additional features include a study, 2 car garage, hardwood floors, large unfinished basement work shop with a utility sink. This home is perfectly situated on a cul de sac and welcomes you with an inviting front porch. The Nevins is a premier active adult co-op that also offers a spectacular 9,000+ sqft clubhouse with library, billiard tables, indoor heated pool, large gathering place with kitchen, a gym and a stadium seating movie theatre. With maintenance free living you can enjoy the good life. Shopping, grocery stores as well as restaurants are just a short drive away.
Last Agent to Sell the Property
Alexandra Zega
Keller Williams Realty License #064932 Listed on: 04/10/2018

Home Details
Home Type
- Single Family
Est. Annual Taxes
- $8,594
Year Built
- Built in 2006
Lot Details
- Cul-De-Sac
- Landscaped
- Wooded Lot
- Garden
HOA Fees
- $256 Monthly HOA Fees
Parking
- 2 Car Direct Access Garage
- Driveway
- Off-Street Parking
Home Design
- Poured Concrete
- Wood Frame Construction
- Shingle Roof
- Vinyl Siding
Interior Spaces
- 1-Story Property
- Cathedral Ceiling
- Ceiling Fan
- Gas Fireplace
- Drapes & Rods
- Blinds
- Dining Area
- Countryside Views
Kitchen
- Walk-In Pantry
- Electric Range
- Microwave
- Dishwasher
- Disposal
Flooring
- Wood
- Carpet
- Ceramic Tile
Bedrooms and Bathrooms
- 3 Bedrooms
- En-Suite Primary Bedroom
- Walk-In Closet
- 2 Full Bathrooms
Laundry
- Laundry on main level
- Dryer
- Washer
Basement
- Walk-Out Basement
- Basement Fills Entire Space Under The House
- Connecting Stairway
Outdoor Features
- Covered patio or porch
Utilities
- Forced Air Heating System
- Heating System Uses Natural Gas
- 200+ Amp Service
- Natural Gas Water Heater
- Satellite Dish
- Cable TV Available
Listing and Financial Details
- Tax Lot 122-C-52
- 22% Total Tax Rate
Community Details
Overview
- Association fees include condo fee, landscaping, plowing, sewer, trash
- Master Insurance
- Avatar Association, Phone Number (603) 894-6300
- The Nevins Subdivision
Amenities
- Common Area
- Clubhouse
Recreation
- Recreation Facilities
- Fitness Center
- Community Indoor Pool
- Snow Removal
Ownership History
Purchase Details
Home Financials for this Owner
Home Financials are based on the most recent Mortgage that was taken out on this home.Purchase Details
Home Financials for this Owner
Home Financials are based on the most recent Mortgage that was taken out on this home.Purchase Details
Similar Homes in the area
Home Values in the Area
Average Home Value in this Area
Purchase History
| Date | Type | Sale Price | Title Company |
|---|---|---|---|
| Warranty Deed | $615,000 | None Available | |
| Warranty Deed | $450,000 | -- | |
| Warranty Deed | -- | -- |
Mortgage History
| Date | Status | Loan Amount | Loan Type |
|---|---|---|---|
| Open | $492,000 | Purchase Money Mortgage |
Property History
| Date | Event | Price | Change | Sq Ft Price |
|---|---|---|---|---|
| 10/15/2021 10/15/21 | Sold | $615,000 | +2.5% | $315 / Sq Ft |
| 09/12/2021 09/12/21 | Pending | -- | -- | -- |
| 08/22/2021 08/22/21 | For Sale | $599,900 | +33.3% | $307 / Sq Ft |
| 08/09/2018 08/09/18 | Sold | $450,000 | -2.0% | $231 / Sq Ft |
| 06/10/2018 06/10/18 | Pending | -- | -- | -- |
| 06/05/2018 06/05/18 | Price Changed | $459,000 | -2.1% | $235 / Sq Ft |
| 04/10/2018 04/10/18 | For Sale | $469,000 | -- | $240 / Sq Ft |
Tax History Compared to Growth
Tax History
| Year | Tax Paid | Tax Assessment Tax Assessment Total Assessment is a certain percentage of the fair market value that is determined by local assessors to be the total taxable value of land and additions on the property. | Land | Improvement |
|---|---|---|---|---|
| 2024 | $9,190 | $569,400 | $0 | $569,400 |
| 2023 | $8,911 | $569,400 | $0 | $569,400 |
| 2022 | $9,368 | $506,900 | $0 | $506,900 |
| 2021 | $9,317 | $506,900 | $0 | $506,900 |
| 2020 | $8,472 | $421,300 | $0 | $421,300 |
| 2019 | $8,169 | $421,300 | $0 | $421,300 |
| 2018 | $5,939 | $397,700 | $0 | $397,700 |
| 2017 | $8,594 | $397,700 | $0 | $397,700 |
| 2016 | $8,551 | $397,700 | $0 | $397,700 |
| 2015 | $8,370 | $398,200 | $0 | $398,200 |
| 2014 | $8,398 | $398,200 | $0 | $398,200 |
| 2011 | -- | $405,200 | $0 | $405,200 |
Agents Affiliated with this Home
-

Seller's Agent in 2021
Jill Mcalpine
BHHS Verani Londonderry
(603) 548-3250
8 in this area
38 Total Sales
-
A
Seller's Agent in 2018
Alexandra Zega
Keller Williams Realty
Map
Source: PrimeMLS
MLS Number: 4685149
APN: LOND-000007-000000-000122C-000052
- 9 Nevins Dr
- 3 Elise Ave Unit 95
- 14 Elise Ave Unit 7
- 12 Elise Ave Unit 6
- 6 Elise Ave Unit Lot 6
- 9 Elise Ave Unit Lot 92
- 7 Elise Ave Unit Lot 93
- 10 Elise Ave Unit Lot 5
- 124 Capitol Hill Dr
- 11 Albany Ave
- 38 Winterwood Dr
- 111 Winterwood Dr
- 5 Elise Ave Unit Lot 94
- 93 Gilcreast Rd
- 21 Catesby Ln
- 359 Winding Pond Rd Unit 359
- 152 Winterwood Dr
- 5 Rocco Dr Unit L
- 278 Winding Pond Rd Unit 278
- 17 Midridge Cir
