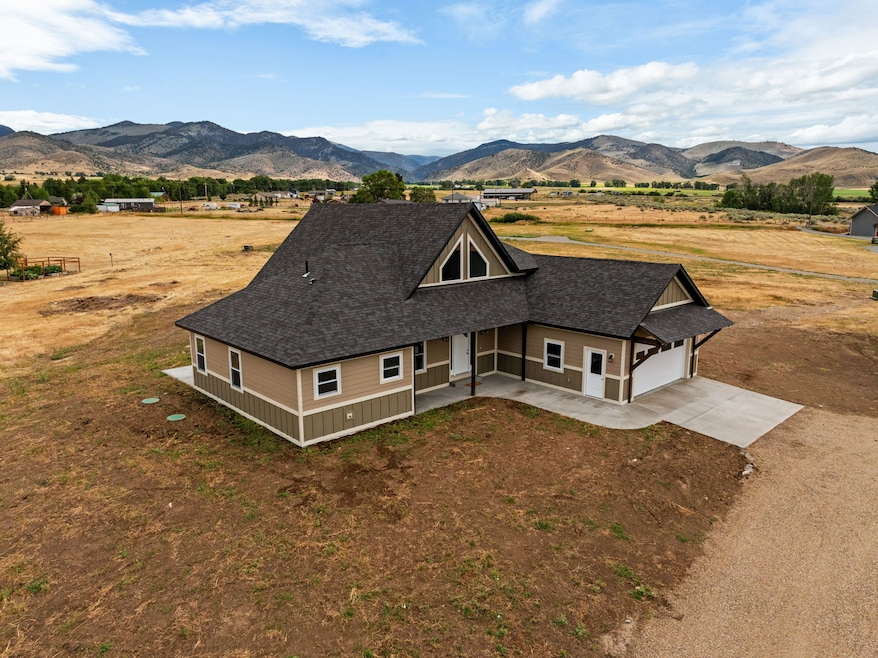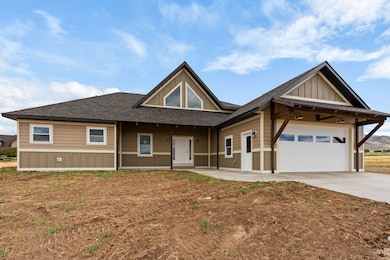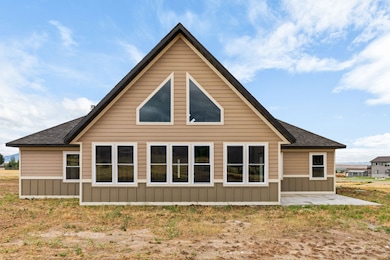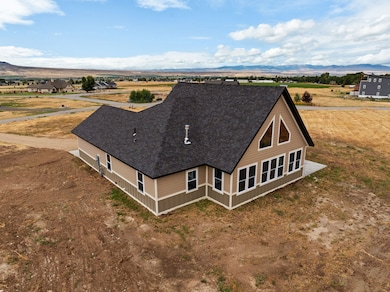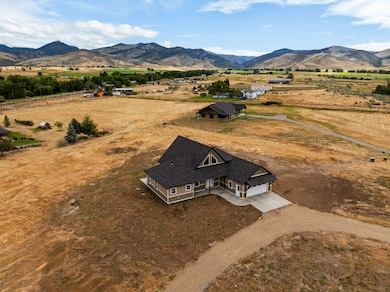3 Hawks Ct Sheridan, MT 59749
Estimated payment $3,782/month
Highlights
- New Construction
- Open Floorplan
- Vaulted Ceiling
- Sheridan Elementary School Rated A-
- Mountain View
- 1 Fireplace
About This Home
Brand new 2,040± SF home on 2.27± acres in the sought-after Homestead Subdivision, offering breathtaking views of the Ruby and Tobacco Root Mountains. Built with quality and durability in mind, this residence features an insulated concrete form (ICF) foundation and LP SmartSide siding for long-lasting performance. The main living area boasts vaulted ceilings with beams and dramatic floor-to-ceiling windows that fill the space with natural light while framing the stunning mountain scenery. A natural gas fireplace with impressive rock surround creates a warm and inviting focal point. The open-concept kitchen showcases concrete countertops, stainless steel appliances, and abundant workspace. An office is conveniently located just off the front entry, ideal for working from home. The spacious primary suite provides a private retreat with a shower, soaker tub, and a generous 6' x 12' walk-in closet. The spacious primary suite provides a private retreat with a shower, soaker tub, and a generous 6' x 12' walk-in closet. Additional highlights include a 444± SF attached garage and a layout designed for both everyday comfort and entertaining. Experience modern comfort, high-quality construction, and the beauty of Montana living in this brand-new property, perfectly positioned for both privacy and accessibility to local amenities.
Listing Agent
Resolute Roots Realty License #RRE-BRO-LIC-88755 Listed on: 06/09/2025
Home Details
Home Type
- Single Family
Est. Annual Taxes
- $338
Year Built
- Built in 2025 | New Construction
Lot Details
- 2.27 Acre Lot
- Level Lot
HOA Fees
- $42 Monthly HOA Fees
Parking
- 2 Car Attached Garage
Home Design
- Slab Foundation
- Asphalt Roof
Interior Spaces
- 2,040 Sq Ft Home
- Property has 1 Level
- Open Floorplan
- Vaulted Ceiling
- 1 Fireplace
- Mountain Views
- Basement
- Crawl Space
- Washer Hookup
Kitchen
- Oven or Range
- Microwave
- Dishwasher
- Disposal
Bedrooms and Bathrooms
- 3 Bedrooms
- Walk-In Closet
Utilities
- Private Water Source
- Well
- Septic Tank
- Private Sewer
Community Details
- Association fees include road maintenance
- Homestead HOA
- Built by Mountain Time Builders
Listing and Financial Details
- Assessor Parcel Number 25059325301640000
Map
Property History
| Date | Event | Price | List to Sale | Price per Sq Ft |
|---|---|---|---|---|
| 11/04/2025 11/04/25 | Price Changed | $717,000 | -14.6% | $351 / Sq Ft |
| 06/09/2025 06/09/25 | For Sale | $840,000 | -- | $412 / Sq Ft |
Source: Montana Regional MLS
MLS Number: 30051503
- 9 Hawks Ct
- 2 Kearney Ln
- 507 Poppleton St
- 411 Mill St
- 68 Bieler Ln
- 113 E Poppleton
- 110 E Hamilton St
- 106 E Hamilton St
- 106 1/2 E Hamilton St
- 6 Flagstone Ct
- 210 W Hamilton St
- 204 Boundary St
- 3404 Montana 287
- 3404 Mt Highway 287
- 234 Mill Creek Rd
- 94 Wisconsin Creek Rd W
- Lot 47 Gypsum Way
- 2 Mandolynne Ln
- 55 Mountain View Rd
- 30 Mountain View Rd
