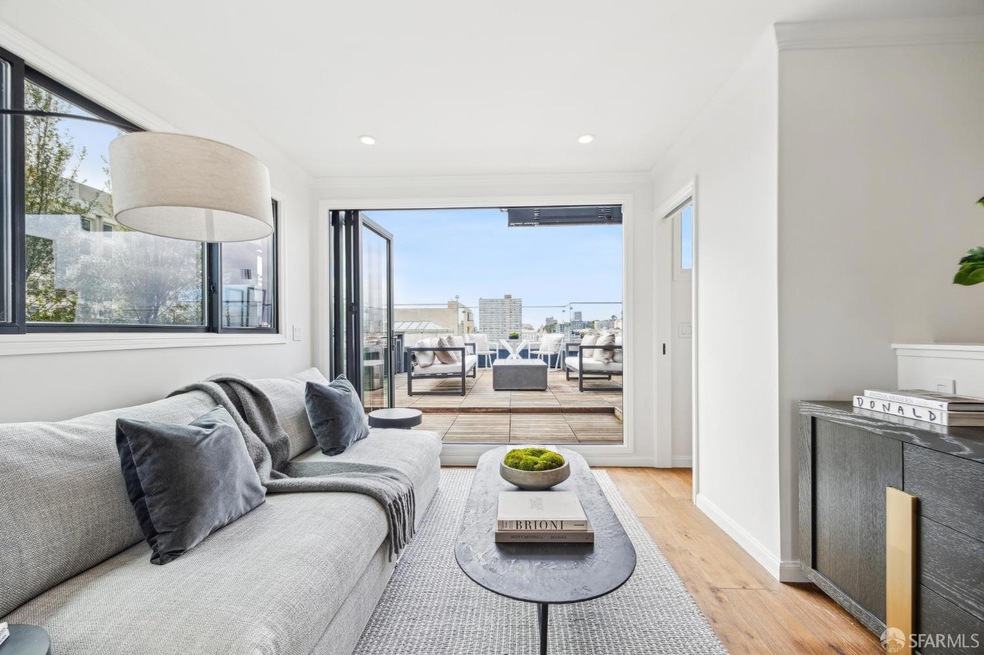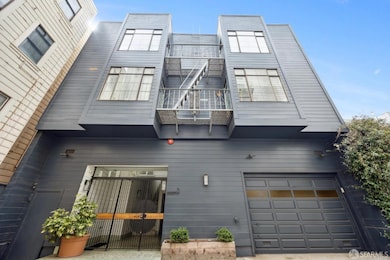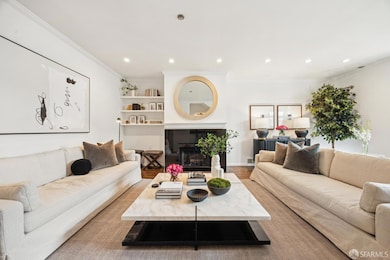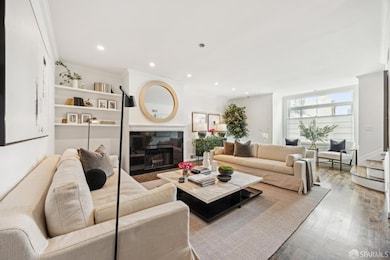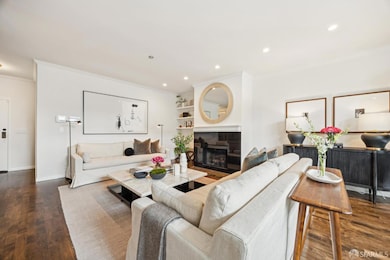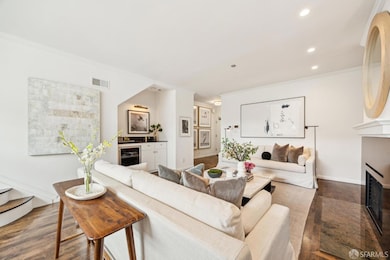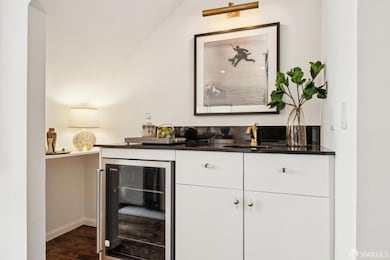
3 Helen St Unit A San Francisco, CA 94109
Downtown NeighborhoodHighlights
- City View
- 1-minute walk to California And Leavenworth
- Outdoor Kitchen
- Marina Middle School Rated A-
- Wood Flooring
- Stone Countertops
About This Home
As of June 2025This stylish three-bedroom, three full and two half-bath house-like condo has been thoughtfully updated for contemporary living. The spacious living room, featuring a fireplace and wet bar, is perfect for entertaining. The well-appointed kitchen offers high-end appliances, ample storage and is contiguous to the dining area and TV area. Two generous sized ensuite bedrooms provide updated bathrooms and custom closets. An additional flexible room on the lowest level could be a great guest room equipped with Murphy bed, but could act as an office, gym or so much more. The pentroom is the pinnacle of this stunning home which opens through folding glass doors onto a private rooftop terrace with sweeping city views. The deluxe sky lounge is fully equipped with an outdoor kitchen, fire pit, heater, and TV, creating the ultimate setting for relaxation and entertainment. Large shared turf yard, parking for 2 cars, hardwood floors throughout, and being walking distance to restaurants and the best of city life are only some of the many features that make this home so special.
Last Agent to Sell the Property
City Real Estate License #01447526 Listed on: 04/03/2025
Last Buyer's Agent
Non Member Sales
Non Multiple Participant
Townhouse Details
Home Type
- Townhome
Year Built
- Built in 1980
Lot Details
- 3,504 Sq Ft Lot
Interior Spaces
- 2,205 Sq Ft Home
- Wet Bar
- Skylights
- Wood Burning Fireplace
- Living Room with Fireplace
- Wood Flooring
- City Views
Kitchen
- Dishwasher
- Wine Refrigerator
- Stone Countertops
Parking
- 2 Car Garage
- Side by Side Parking
- Garage Door Opener
Outdoor Features
- Balcony
- Outdoor Kitchen
- Built-In Barbecue
Listing and Financial Details
- Assessor Parcel Number 0251-037
Similar Homes in San Francisco, CA
Home Values in the Area
Average Home Value in this Area
Property History
| Date | Event | Price | Change | Sq Ft Price |
|---|---|---|---|---|
| 06/13/2025 06/13/25 | Sold | $1,840,000 | +2.5% | $834 / Sq Ft |
| 06/09/2025 06/09/25 | Pending | -- | -- | -- |
| 05/05/2025 05/05/25 | Price Changed | $1,795,000 | -4.3% | $814 / Sq Ft |
| 04/03/2025 04/03/25 | For Sale | $1,875,000 | -- | $850 / Sq Ft |
Tax History Compared to Growth
Agents Affiliated with this Home
-
David Cohen

Seller's Agent in 2025
David Cohen
City Real Estate
(510) 846-1259
1 in this area
161 Total Sales
-
Nate Serrano

Seller Co-Listing Agent in 2025
Nate Serrano
City Real Estate
(510) 685-9410
2 in this area
24 Total Sales
-
N
Buyer's Agent in 2025
Non Member Sales
Non Multiple Participant
Map
Source: San Francisco Association of REALTORS® MLS
MLS Number: 425026447
- 1101 Leavenworth St
- 1125 Leavenworth St
- 1375 Sacramento St
- 1280 Pine St
- 1200 California St Unit 20B
- 1200 California St Unit 9C
- 1201 California St Unit 1103
- 1201 California St Unit 1201
- 1155 Pine St Unit 8
- 1155 Pine St Unit 17
- 1177 California St Unit 302
- 1177 California St Unit 1210
- 1177 California St Unit 823
- 1177 California St Unit 212
- 1340 Clay St Unit 403
- 1340 Clay St Unit 302
- 1250 Jones St Unit 503
- 1565 Clay St
- 66 Pleasant St
- 1512 California St
