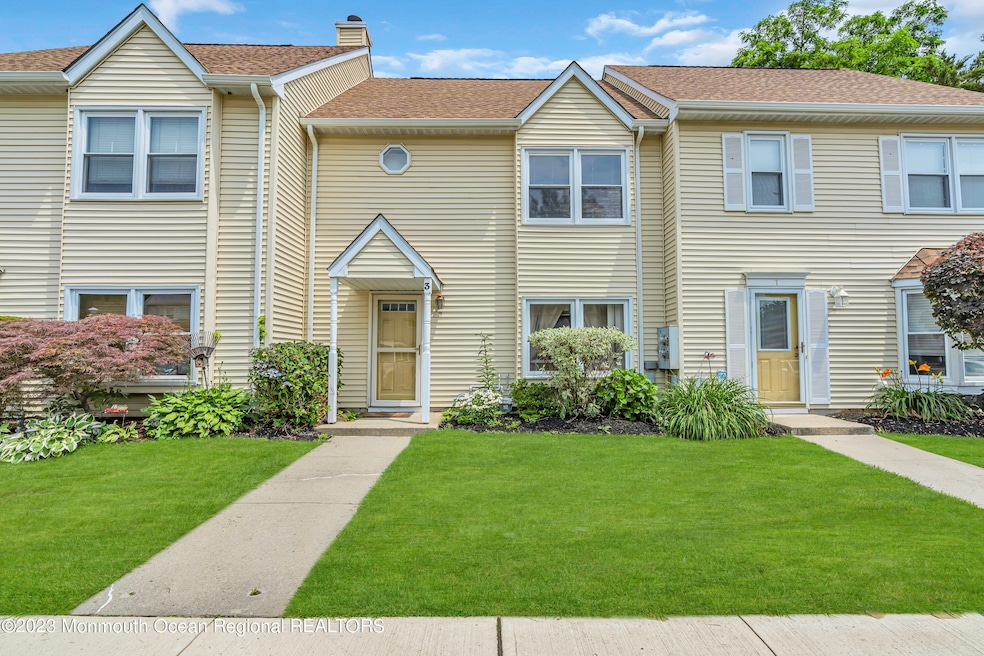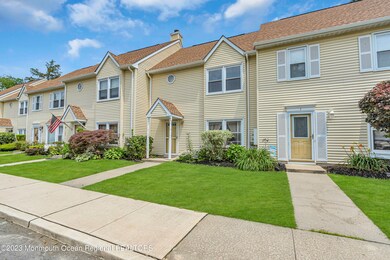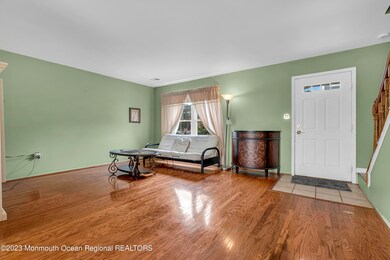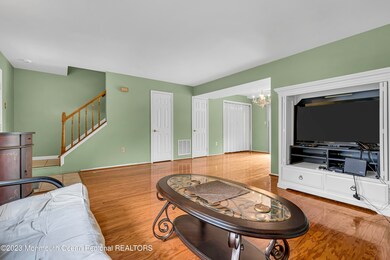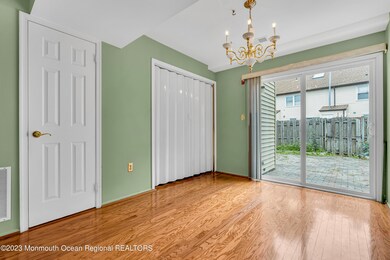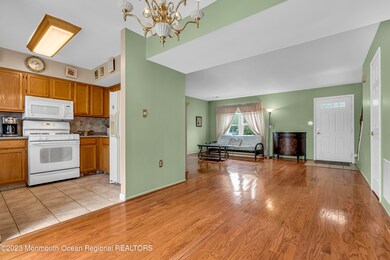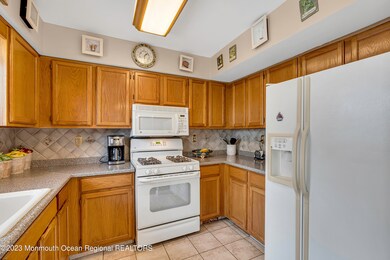
3 Heritage Terrace Unit 48 Jackson, NJ 08527
Hyson-Bennett Mills NeighborhoodEstimated Value: $367,000 - $389,722
Highlights
- In Ground Pool
- Loft
- Living Room
- Wood Flooring
- Patio
- Community Playground
About This Home
As of August 2023Great opportunity to buy your next home-at the sweet spot of ''under $300k!''. You'll be impressed with the small community of Three Pence Brook, and the location is convenient to everything. Level 1 features an open floor plan with living room, dining room kitchen and laundry closet. The 2nd floor has two good sized bedroom and a bath and there is a versatile, multi-purpose loft with two large closets and skylight on level 3. Great space and privacy! The rear yard features a paver stone patio and fenced area. Reasonable taxes and HOA fees plus recently upgraded furnace, A/C and water heater will leave room in the budget for furniture and decorating to accent your new lifestyle. The popular complex offers assigned parking spaces, a pool and playground. It's all here at a nice price!
Last Agent to Sell the Property
Berkshire Hathaway HomeServices Fox & Roach - Spring Lake License #0019280 Listed on: 07/01/2023

Co-Listed By
Berkshire Hathaway HomeServices Fox & Roach - Neptune City License #9591954

Last Buyer's Agent
Brian Church
Coldwell Banker Realty
Townhouse Details
Home Type
- Townhome
Est. Annual Taxes
- $5,453
Year Built
- Built in 1987
Lot Details
- 871 Sq Ft Lot
- Fenced
HOA Fees
- $300 Monthly HOA Fees
Home Design
- Slab Foundation
- Shingle Roof
Interior Spaces
- 1,336 Sq Ft Home
- 2-Story Property
- Sliding Doors
- Living Room
- Dining Room
- Loft
- Walkup Attic
Kitchen
- Gas Cooktop
- Stove
- Microwave
- Dishwasher
Flooring
- Wood
- Laminate
- Ceramic Tile
Bedrooms and Bathrooms
- 2 Bedrooms
Laundry
- Dryer
- Washer
Parking
- 2 Parking Spaces
- Visitor Parking
- Assigned Parking
Outdoor Features
- In Ground Pool
- Patio
Utilities
- Forced Air Heating and Cooling System
- Heating System Uses Natural Gas
- Natural Gas Water Heater
Listing and Financial Details
- Assessor Parcel Number 12-00056-01-00059-51
Community Details
Overview
- Front Yard Maintenance
- Association fees include trash, lawn maintenance, pool, snow removal
- Three Pence Brk Subdivision
Recreation
- Community Playground
- Community Pool
- Snow Removal
Security
- Resident Manager or Management On Site
Ownership History
Purchase Details
Home Financials for this Owner
Home Financials are based on the most recent Mortgage that was taken out on this home.Purchase Details
Home Financials for this Owner
Home Financials are based on the most recent Mortgage that was taken out on this home.Purchase Details
Home Financials for this Owner
Home Financials are based on the most recent Mortgage that was taken out on this home.Purchase Details
Home Financials for this Owner
Home Financials are based on the most recent Mortgage that was taken out on this home.Similar Homes in Jackson, NJ
Home Values in the Area
Average Home Value in this Area
Purchase History
| Date | Buyer | Sale Price | Title Company |
|---|---|---|---|
| Cotroneo Dina | $315,000 | Chicago Title | |
| Pereira Eneas | $83,000 | -- | |
| Yagos Julia M | $79,000 | -- | |
| Marcello Jane K | $75,000 | -- |
Mortgage History
| Date | Status | Borrower | Loan Amount |
|---|---|---|---|
| Open | Cotroneo Dina | $200,000 | |
| Previous Owner | Pereira Eneas | $148,000 | |
| Previous Owner | Pereira Eneas | $87,000 | |
| Previous Owner | Yagos Julia M | $45,000 | |
| Previous Owner | Marcello Jane K | $67,000 |
Property History
| Date | Event | Price | Change | Sq Ft Price |
|---|---|---|---|---|
| 08/10/2023 08/10/23 | Sold | $315,000 | +5.0% | $236 / Sq Ft |
| 07/10/2023 07/10/23 | Pending | -- | -- | -- |
| 07/01/2023 07/01/23 | For Sale | $299,900 | -- | $224 / Sq Ft |
Tax History Compared to Growth
Tax History
| Year | Tax Paid | Tax Assessment Tax Assessment Total Assessment is a certain percentage of the fair market value that is determined by local assessors to be the total taxable value of land and additions on the property. | Land | Improvement |
|---|---|---|---|---|
| 2024 | $5,562 | $211,100 | $120,000 | $91,100 |
| 2023 | $5,453 | $211,100 | $120,000 | $91,100 |
| 2022 | $5,453 | $211,100 | $120,000 | $91,100 |
| 2021 | $5,347 | $211,100 | $120,000 | $91,100 |
| 2020 | $5,273 | $211,100 | $120,000 | $91,100 |
| 2019 | $5,202 | $211,100 | $120,000 | $91,100 |
| 2018 | $5,077 | $211,100 | $120,000 | $91,100 |
| 2017 | $4,955 | $211,100 | $120,000 | $91,100 |
| 2016 | $4,870 | $211,100 | $120,000 | $91,100 |
| 2015 | $4,771 | $211,100 | $120,000 | $91,100 |
| 2014 | $4,644 | $211,100 | $120,000 | $91,100 |
Agents Affiliated with this Home
-
Leonora Grisanti

Seller's Agent in 2023
Leonora Grisanti
BHHS Fox & Roach
(732) 567-8702
2 in this area
25 Total Sales
-
Brian Church

Seller Co-Listing Agent in 2023
Brian Church
Berkshire Hathaway HomeServices Fox & Roach - Neptune City
(732) 272-4072
2 in this area
156 Total Sales
Map
Source: MOREMLS (Monmouth Ocean Regional REALTORS®)
MLS Number: 22317933
APN: 12-00056-01-00059-51
- 5 Independence Ct
- 48 Colonial Ct Unit 113
- 44 Shilling Way
- 11 Ash Rd
- 35 Teakwood Dr
- 16 Locust Ave
- 1064 Bennetts Mills Rd
- 7 Highland Dr
- 6 Highland Dr
- 52 Sturm Ln
- 43 Renee Ct
- 8 Cross Farms Rd
- 111 Joan Ct Unit 111
- 65 Pineoaka Rd
- 127 Meli Ln
- 17 E Scarlet Oak Ct
- 73 Sturm Ln
- 55 Hickory Hill Rd
- 2 Purple Ash Ct
- 51 Hickory Hill Rd
- 3 Heritage Terrace Unit 48
- 5 Heritage Terrace
- 1 Heritage Terrace Unit 47
- 7 Heritage Terrace Unit 50
- 9 Heritage Terrace Unit 51
- 11 Heritage Terrace Unit 52
- 6 Independence Ct
- 8 Independence Ct
- 4 Independence Ct Unit 44
- 2 Independence Ct
- 6 Heritage Terrace Unit 62
- 8 Heritage Terrace Unit 61
- 10 Independence Ct
- 4 Heritage Terrace
- 10 Heritage Terrace Unit 60
- 18 Heritage Terrace
- 2 Heritage Terrace Unit 64
- 14 Independence Ct
- 12 Independence Ct Unit 41
- 12 Heritage Terrace
