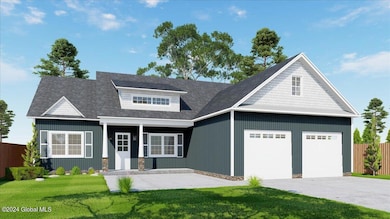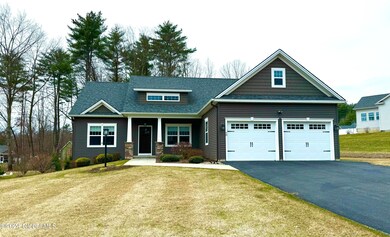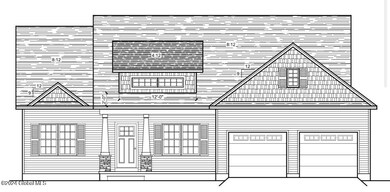
3 Hidden Pond Way Moreau, NY 12831
Moreau NeighborhoodEstimated payment $4,307/month
Highlights
- New Construction
- 1.26 Acre Lot
- Mud Room
- Custom Home
- Wood Flooring
- Stone Countertops
About This Home
Welcome to the Preserve! Cerrone Builders exclusive new Moreau development! Located minutes to the Northway for an easy commute to Saratoga & Lake George! Phase 1 has 12 lots, come choose yours today!! Offering this Custom ranch with 3 bedrooms & 2 Baths. Open floor plan, with beautiful kitchen w breakfast nook & island, formal dining, living room w fireplace & optional screened back porch. Primary suite with walk in closet and private bath. 2 additional good sized bedrooms and 2nd full bath on the other side of home allowing ultimate privacy. Laundry area & huge mud room, 2 car garage and full basement. Beautiful 1+ acre lot w Hydro seeded lawn, IG sprinklers, paved driveways & landscape package! Don't miss out on your opportunity to build in this amazing site! Many home styles available
Home Details
Home Type
- Single Family
Lot Details
- 1.26 Acre Lot
- Landscaped
- Front and Back Yard Sprinklers
- Property is zoned Single Residence
HOA Fees
- $144 Monthly HOA Fees
Parking
- 2 Car Attached Garage
- Garage Door Opener
- Driveway
Home Design
- New Construction
- Custom Home
- Craftsman Architecture
- Ranch Style House
- Shingle Roof
- Vinyl Siding
Interior Spaces
- 1,842 Sq Ft Home
- Mud Room
- Living Room with Fireplace
- Dining Room
- Laundry Room
Kitchen
- Breakfast Area or Nook
- Kitchen Island
- Stone Countertops
Flooring
- Wood
- Carpet
- Ceramic Tile
Bedrooms and Bathrooms
- 3 Bedrooms
- Walk-In Closet
- Bathroom on Main Level
- 2 Full Bathrooms
- Ceramic Tile in Bathrooms
Basement
- Basement Fills Entire Space Under The House
- Interior Basement Entry
Outdoor Features
- Covered Patio or Porch
Schools
- South Glens Falls High School
Utilities
- Forced Air Heating and Cooling System
- Heating System Uses Propane
- Underground Utilities
- 200+ Amp Service
- Drilled Well
- Septic Tank
Community Details
- Association fees include trash
Listing and Financial Details
- Legal Lot and Block 3 / 1
- Assessor Parcel Number 89.10-1-3
Map
Home Values in the Area
Average Home Value in this Area
Property History
| Date | Event | Price | List to Sale | Price per Sq Ft |
|---|---|---|---|---|
| 04/02/2024 04/02/24 | For Sale | $664,900 | -- | $361 / Sq Ft |
About the Listing Agent

Jen Ball a Licensed Associate Broker at Hunt Era since 2006, brings a wealth of expertise to her deep-rooted connection to upstate New York in her real estate practice! Born and raised in beautiful Lake George, Jen has an intimate knowledge of the local area, which she leverages to help find her clients the perfect homes! Since starting her career, she has distinguished herself with a client centered approach and a passion for her community! A consistent top producer, Jen has been awarded many
Jennifer's Other Listings
Source: Global MLS
MLS Number: 202414515
- 2 Hidden Pond Way
- 3 Lookout Cir
- 12 Hidden Pond Way
- 6 Hidden Pond Way
- 13 MacOry Way
- 249 Old Saratoga Rd
- 77 Washburn Rd
- 14 Squire Rd
- L39.2 Route 9
- 314-332 Fortsville Rd
- 243 Wilton Gansevoort Rd
- 208 North Rd
- 204 North Rd
- L2 Strong Rd
- L12 Corinth Mountain Rd
- 112 Redmond Rd
- 165 Redmond Rd
- 167 Redmond Rd
- 14 Northern Pines Rd
- 170 Redmond Rd Unit 172
- 1031 Saratoga Rd
- 1 Jennifer Dr
- 4817 Ny-50
- 105 Traver Rd
- 4819 New York 50
- 30 Loughran Dr
- 30 Loughran Dr
- 4 Palmer Ave
- 80 Main St
- 16 Claire Pass
- 21 Carr Rd Unit 503
- 1 Mountain Ledge
- 38 Fawn Ln
- 216 South St Unit 3
- 68 1st St
- 25 Larose St
- 284 Fort Edward Rd
- 8 Amanda Ct
- 665 Saratoga Rd
- 35 Saratoga Ave Unit 2



