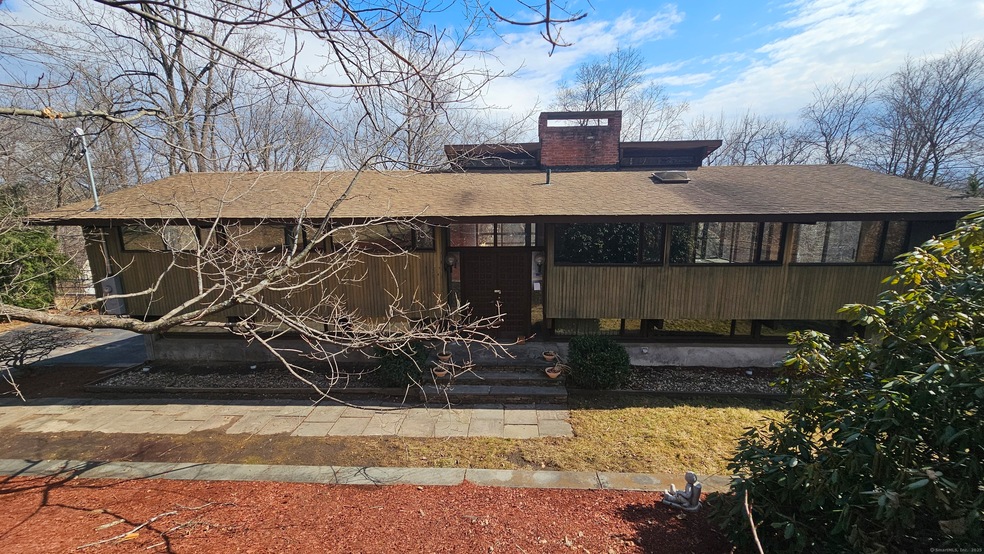
3 High Gate Ln West Hartford, CT 06107
Highlights
- 0.78 Acre Lot
- Covered Deck
- Attic
- Braeburn School Rated A
- Contemporary Architecture
- 2 Fireplaces
About This Home
As of May 2025Absolutely fantastical. Step back in time in the amazing Contemporary ranch style home, sitting high above the town of West Hartford. Welcome to 3 High Gate Lane. Magnificent Two-level living. Open floor plan through out with gleaming hardwood floors. Enjoy evenings on the deck or breakfast in the enclosed front porch, the options are endless. Property features two fireplaced rooms on both floors: in the living room and in the finished lower level. Lower-level office for those who like to work at home. You can never have enough bathrooms. 3 full baths, one on lower level, a main bath and one in the master suite. They thought of everything. Just let your creative spirit free in this truly wonderful home. Don't hesitate, hurry. Book your showing today.
Last Agent to Sell the Property
eXp Realty License #RES.0222169 Listed on: 03/10/2025

Home Details
Home Type
- Single Family
Est. Annual Taxes
- $9,657
Year Built
- Built in 1978
Lot Details
- 0.78 Acre Lot
- Stone Wall
- Sprinkler System
- Property is zoned R-13,R
Home Design
- Contemporary Architecture
- Concrete Foundation
- Frame Construction
- Asphalt Shingled Roof
- Wood Siding
Interior Spaces
- 2 Fireplaces
- Finished Basement
- Basement Fills Entire Space Under The House
- Laundry on lower level
Bedrooms and Bathrooms
- 3 Bedrooms
- 3 Full Bathrooms
Attic
- Unfinished Attic
- Attic or Crawl Hatchway Insulated
Parking
- 2 Car Garage
- Parking Deck
- Private Driveway
Outdoor Features
- Covered Deck
- Exterior Lighting
- Rain Gutters
Location
- Property is near shops
- Property is near a golf course
Utilities
- Central Air
- Hot Water Heating System
- Heating System Uses Natural Gas
- Private Company Owned Well
- Hot Water Circulator
Listing and Financial Details
- Assessor Parcel Number 1899177
Ownership History
Purchase Details
Home Financials for this Owner
Home Financials are based on the most recent Mortgage that was taken out on this home.Similar Homes in West Hartford, CT
Home Values in the Area
Average Home Value in this Area
Purchase History
| Date | Type | Sale Price | Title Company |
|---|---|---|---|
| Warranty Deed | $545,000 | None Available | |
| Warranty Deed | $545,000 | None Available |
Mortgage History
| Date | Status | Loan Amount | Loan Type |
|---|---|---|---|
| Open | $490,500 | Purchase Money Mortgage | |
| Closed | $490,500 | Purchase Money Mortgage | |
| Previous Owner | $6,000,000 | Stand Alone Refi Refinance Of Original Loan | |
| Previous Owner | $558,000 | No Value Available | |
| Previous Owner | $500,000 | No Value Available | |
| Previous Owner | $160,500 | No Value Available |
Property History
| Date | Event | Price | Change | Sq Ft Price |
|---|---|---|---|---|
| 05/02/2025 05/02/25 | Sold | $545,000 | +2.8% | $214 / Sq Ft |
| 04/07/2025 04/07/25 | Pending | -- | -- | -- |
| 03/10/2025 03/10/25 | For Sale | $529,900 | -- | $208 / Sq Ft |
Tax History Compared to Growth
Tax History
| Year | Tax Paid | Tax Assessment Tax Assessment Total Assessment is a certain percentage of the fair market value that is determined by local assessors to be the total taxable value of land and additions on the property. | Land | Improvement |
|---|---|---|---|---|
| 2025 | $10,212 | $228,040 | $66,200 | $161,840 |
| 2024 | $9,657 | $228,040 | $66,200 | $161,840 |
| 2023 | $9,649 | $235,810 | $66,200 | $169,610 |
| 2022 | $9,593 | $235,810 | $66,200 | $169,610 |
| 2021 | $9,386 | $221,270 | $78,400 | $142,870 |
| 2020 | $9,249 | $221,270 | $73,300 | $147,970 |
| 2019 | $9,249 | $221,270 | $73,290 | $147,980 |
| 2018 | $9,072 | $221,270 | $73,290 | $147,980 |
| 2017 | $9,081 | $221,270 | $73,290 | $147,980 |
| 2016 | $8,643 | $218,750 | $81,550 | $137,200 |
| 2015 | $8,380 | $218,750 | $81,550 | $137,200 |
| 2014 | $8,175 | $218,750 | $81,550 | $137,200 |
Agents Affiliated with this Home
-
Michael Ferris

Seller's Agent in 2025
Michael Ferris
eXp Realty
(860) 916-3652
1 in this area
62 Total Sales
-
Paul Cranick

Seller Co-Listing Agent in 2025
Paul Cranick
eXp Realty
(860) 608-5047
8 in this area
339 Total Sales
-
Joshua Harris
J
Buyer's Agent in 2025
Joshua Harris
Coldwell Banker Realty
(413) 567-3361
12 in this area
30 Total Sales
Map
Source: SmartMLS
MLS Number: 24079668
APN: WHAR-000007D-002641-000003
- 9 W Maxwell Dr
- 37 W Normandy Dr
- 10 Treeborough Dr
- 60 Fox Chase Ln
- 511 Mountain Rd
- 20 Flagstad Rd
- 588 Fern St
- 1981 Asylum Ave
- 140 Pioneer Dr
- 21 Rushleigh Rd
- 162 Balfour Dr
- 193 Stoner Dr
- 1186 Farmington Ave
- 37 Balfour Dr
- 73 Keeney Ave
- 10 Wyndwood Rd
- 169 Brace Rd
- 6 Cadwell St
- 108 Flagg Rd
- 63 Balfour Dr
